Previously, staircase design was one of the least considered elements in house construction. However, in modern-day architecture, people are starting to explore new possibilities related to staircases and use them as a feature element. One of those possibilities is a spiral staircase. It first came into existence due to the lack of space.
A spiral staircase has a distinctive appearance and can be quite tricky to build. Its complexity is one of the reasons why people hesitate to build spiral staircases, especially in small houses. However, if used correctly, it can be quite an asset and change the overall look of your entire house. Below is all the information you need to know about spiral staircase so you can decide whether or not to opt for one in your new home.
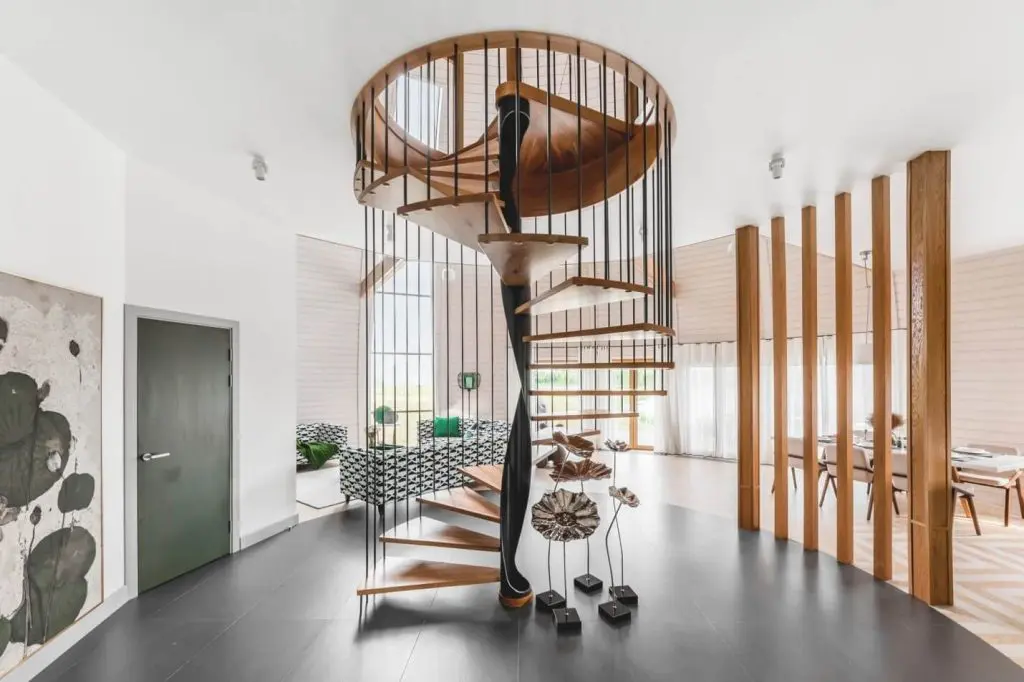
What is a Spiral Staircase?
A spiral staircase is a type of round stair that consists of a compact design centered around a single pole. If looked at from above, it would look like a perfect circle, instead of an arc. The treads are individual in a spiral staircase. In general, the diameter of spiral staircases varies between 1400 to 2000 mm for residential purposes and over 2000 m for commercial purposes.
That said, it is quite common to get them confused with helical stairs. However, the two are fundamentally different. A helical stair is a curved stair that forms a ‘C’ shape, unlike a spiral staircase and it doesn’t have a central pole or a column.
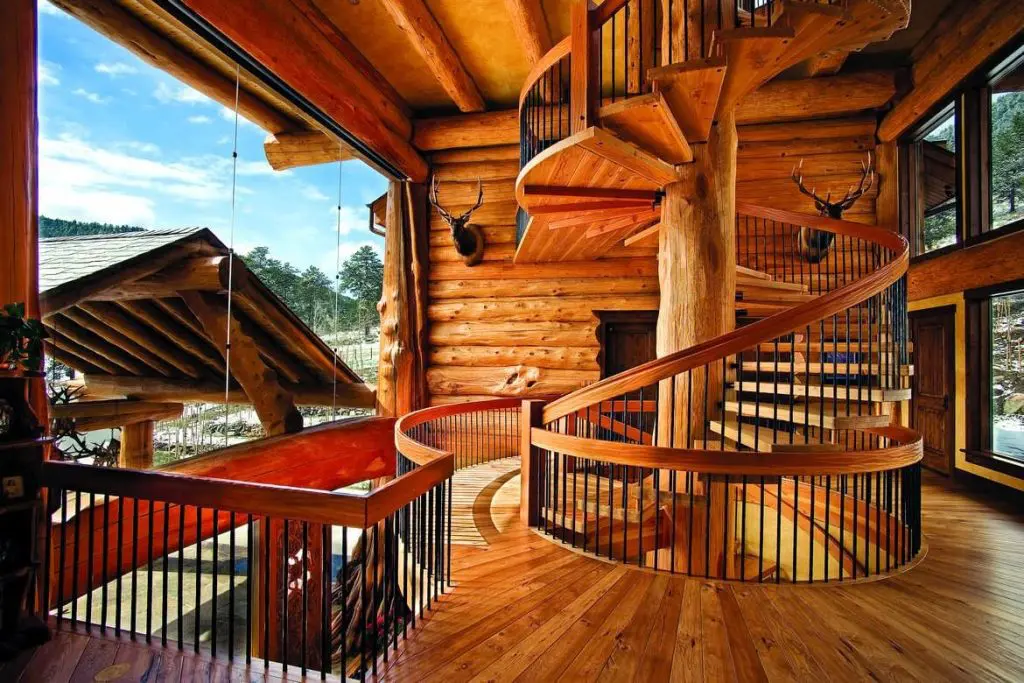
Types of Spiral Staircase
Depending on its uses, spiral staircases can be classified as two types – indoor spiral staircase and outdoor spiral staircase. The materials used for both types are usually different from one another.
1. Outdoor Spiral Staircase
Generally, the outdoor spiral staircases are made of materials that will bear harsh weather conditions. Galvanized steel and powder-coated aluminum are the most common materials for outdoor spiral staircases. Both these materials fit into different aesthetics.
Powder-coated aluminum is a more stylish option as compared to galvanized steel. Aluminum spiral staircases are lightweight and are used to move from one level of deck to another. Meanwhile, galvanized steel spiral staircase is a more cost-effective option and gives off an industrial look.
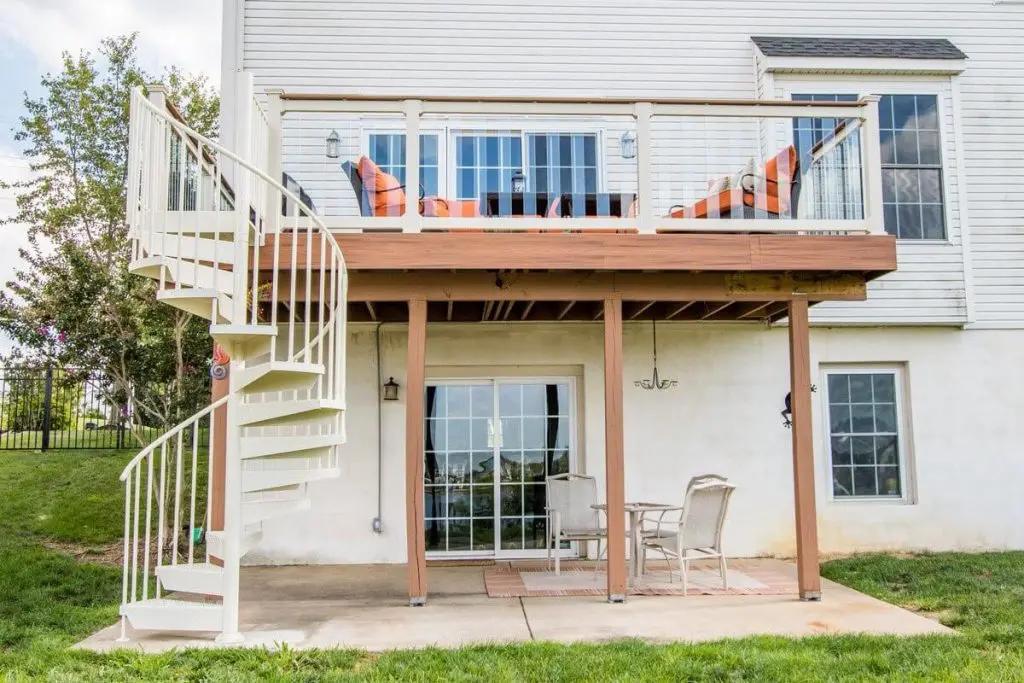
2. Indoor Spiral Staircase
Unlike outdoor spiral staircases, indoor stairs are built mainly for aesthetic purposes. So, the most common materials for indoor spiral staircases are classic steel, wood, and glass. Each one of them has unique designs and qualities.
Classic steel creates the most flexible spiral staircase design. Whereas, wood gives off a natural and traditional vibe to a house. Lastly, a glass spiral staircase has a more classic look and has either round or angular treads.
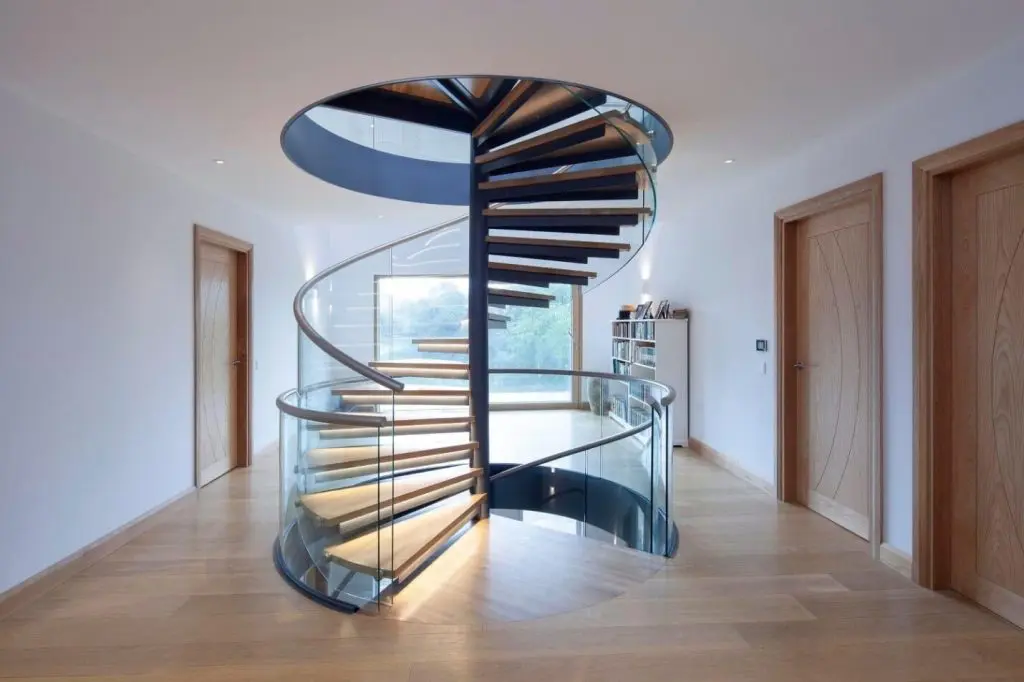
advantages of Spiral Staircase
- Less Space Utilization:
A spiral staircase requires the least space compared to any other kind of staircase. It is suitable to build in the middle of a room, which will give you more space for furniture layout.
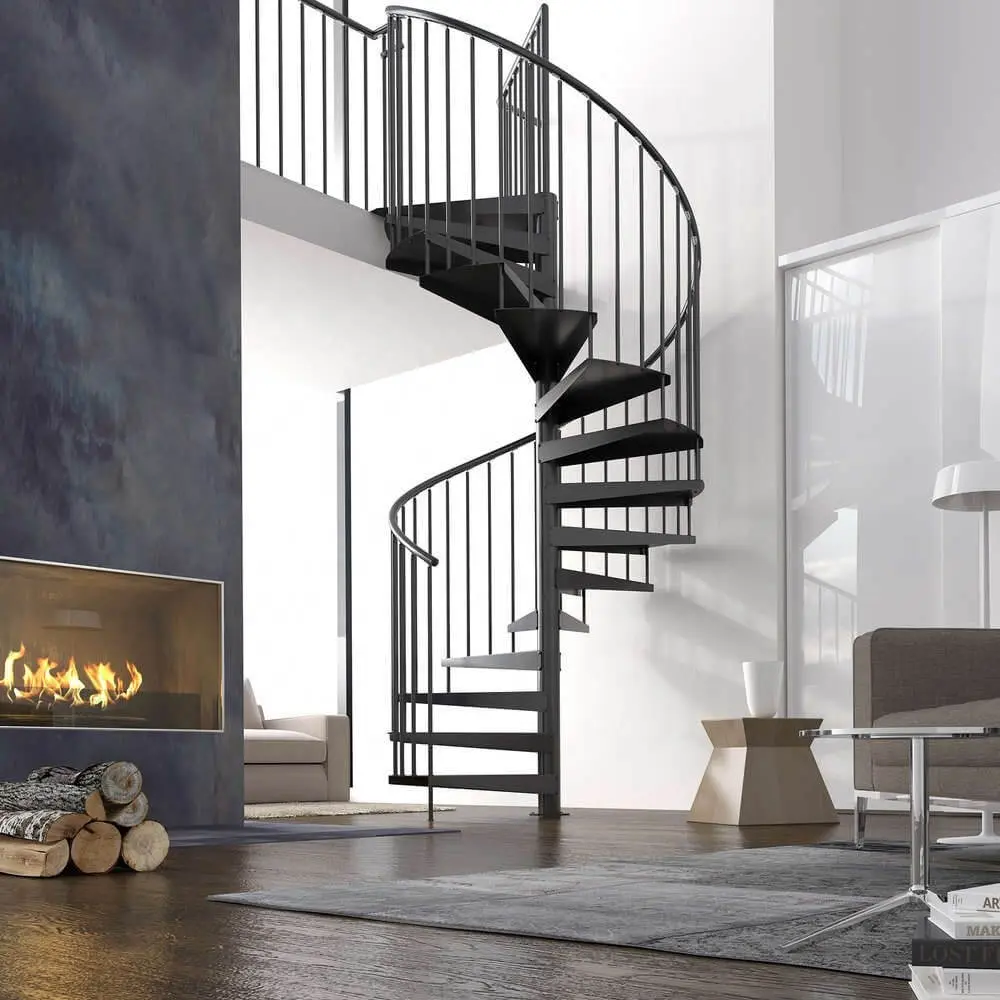
- Safer:
You may not believe it, but spiral staircases are actually safer to climb as compared to standard staircases. A spiral staircase can evoke fear at first, and people might think they’d feel dizzy going round and round.
However, if you think about it, falling from a straight flight of stairs can lead to serious injuries as there is nothing on the way to break your fall. Whereas, if you trip on a spiral staircase, the narrow curves will keep you from falling straight down.
- Cost-Effective:
As mentioned earlier, spiral staircases take up a lot less space as compared to any other staircase. It means that the material cost would reduce significantly. To top it off, standard staircases are harder to build. Whereas, spiral staircase often comes with installing kits. This means that it would require lesser work hours and lower labor costs.
- Aesthetic:
You can’t deny the fact that spiral staircases look extremely elegant in a house. With a great minimalist design, they can be used as a feature element of your house. Painting them with black or brown color would give off a luxurious feel on a tight budget.
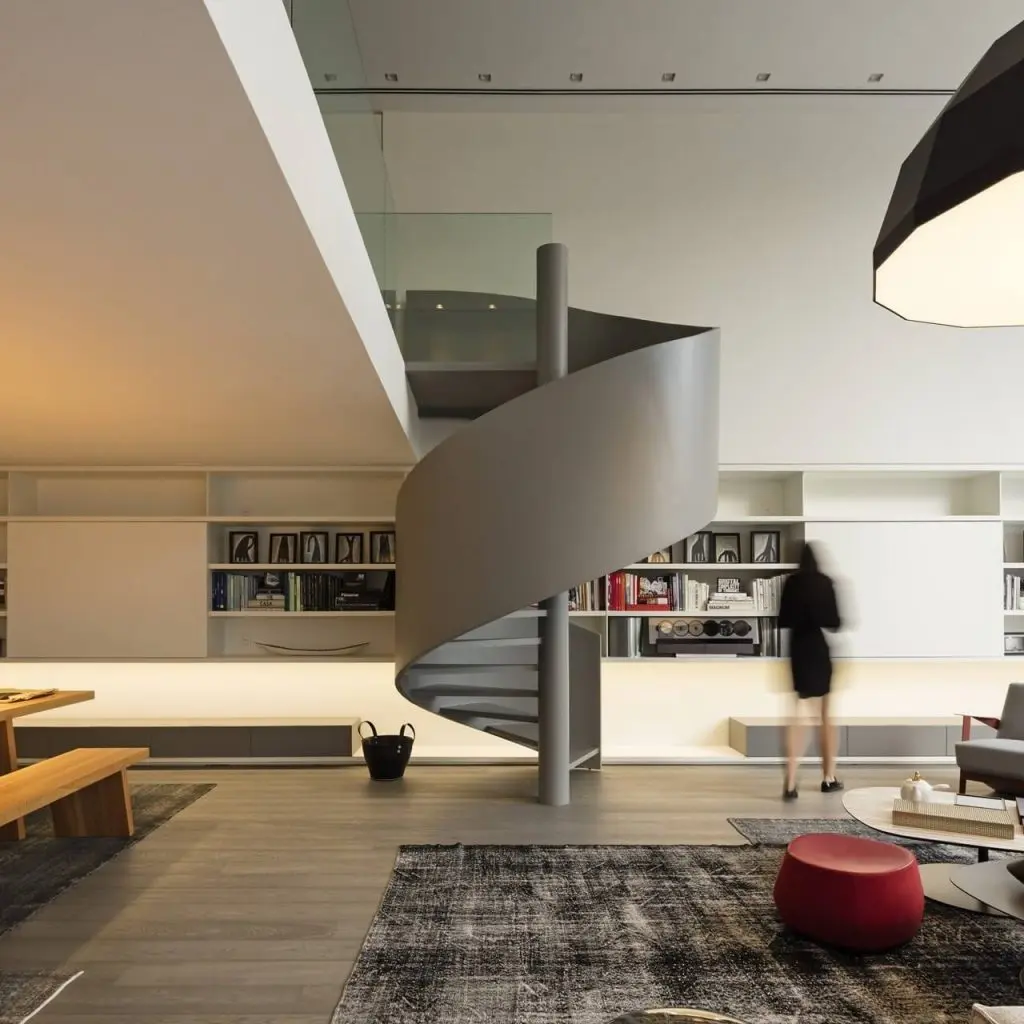
Disadvantages of Spiral Staircase
- Harder to Determine the Dimensions:
Due to its tricky shape and size, determining the dimensions of a spiral staircase can be quite challenging. Not only that but the building codes must be followed strictly while constructing spiral staircases.
- One Person at a Time:
In most homes, elder people live along with their families. For them, it would be difficult to climb any kind of stairs without the help of others. So, spiral staircases are not the best option in such cases.
- Headroom:
Building headroom for a spiral staircase can be very tricky due to its inconsistency in dimensions. This is why people usually stop the staircase on the upper floor of the house rather than giving access to the terrace through a spiral staircase.
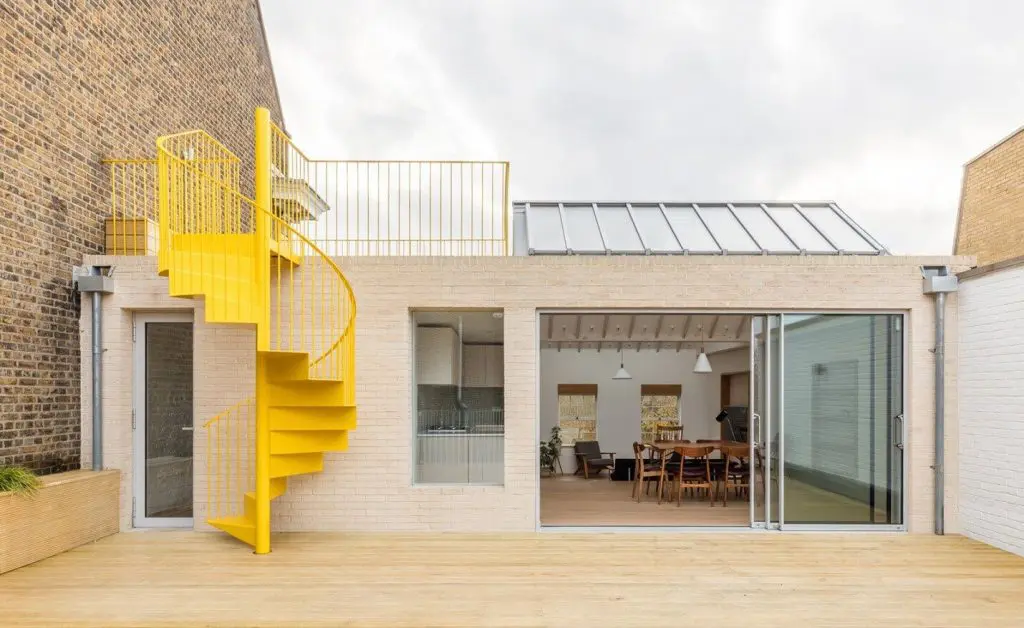
Analyzing the pros and cons of spiral staircases, you can determine whether or not you want to build one in your home. However, if you are deciding to build one solely for aesthetic purposes and has adequate space in your home, you may want to build an alternative staircase that can be used primarily.
Lastly, there are dozens of designs that come with spiral staircases. However, not all of them would fit perfectly in your home. Determine what kind of aesthetics you are aiming for and then decide on one design. If used correctly, a spiral staircase may very well be the best element of your house.
– Tulisha Srivastava





