Staircases are much more than means of vertical circulation in buildings. A staircase is not merely a boring pile of steel, concrete or wood – it defines the style of your house. Victorian balusters or rustic wooden treads; Modern glass rails or vintage marble flooring – the characteristic of the staircase becomes the characteristic of your home. Here are a few tips to go for magnificently designed stairs for your home.
Bright With Light
Ever considered how lighting up your staircase in innovative ways could work wonders? Lights are not just elements of embellishment, but also requisite for safety. Lighting design is growingly popular these days. Lighting that is properly browsed for and wisely invested in can transform your interiors like no other. There are a multitude of options to go for – vintage lamps, modern ceiling lights, LEDs beneath balusters – and several novel alternatives.
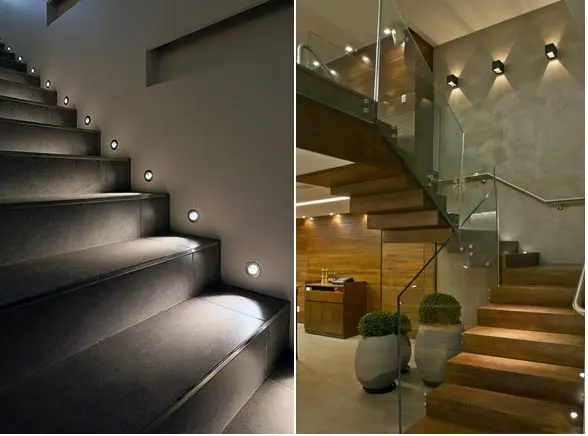
Space for Storage
There’s always some unused, or underused space as far as a stairwell is concerned. The idea is to revamp these spaces by utilising them for storage. You could then use it as a wardrobe, as a shoe cabinet, as racks for books, for beverages and snacks and other such household items. The space could be customised with shelves and doors.
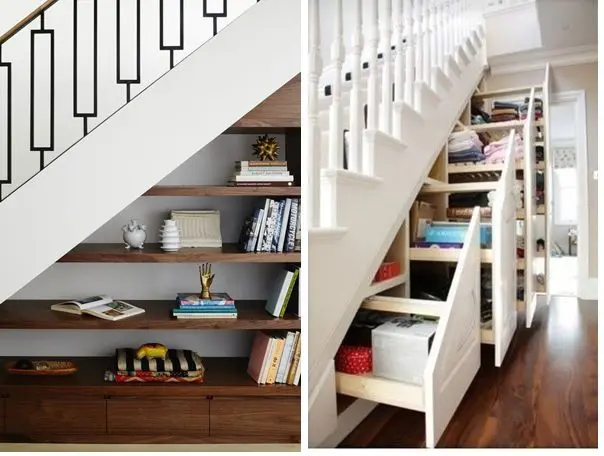
Bunk Beds
Yes! The underside of the stairs has many creative uses out there. Bunk beds, for your children, are a good idea to conceive if you wish to utilise all that space in your home. Yes, a little concern would be to not place the stairwell in your guest living room, but that’s just one simple consideration to go for. The option, otherwise, is really really cool.
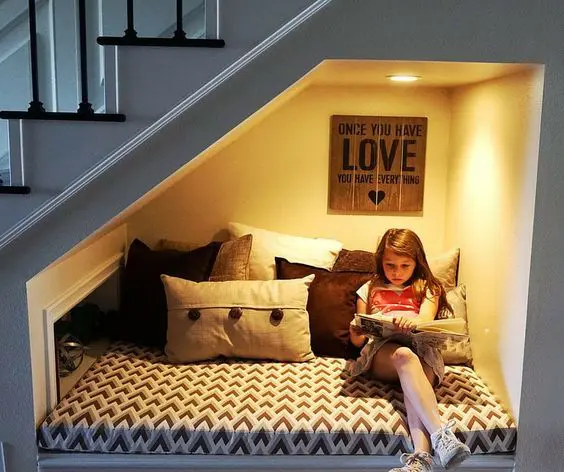
Powder Rooms
A small powder room, equipped with a minimal water closet and a washbasin, under the staircase is a good option to go space-saving. There’s always a need for that common toilet to be used by guests – why not make use of this space for just that!Saves you space, saves you consideration of planning yet another toilet in some other part. The only catch – try to figure out proper ventilation into the powder room.
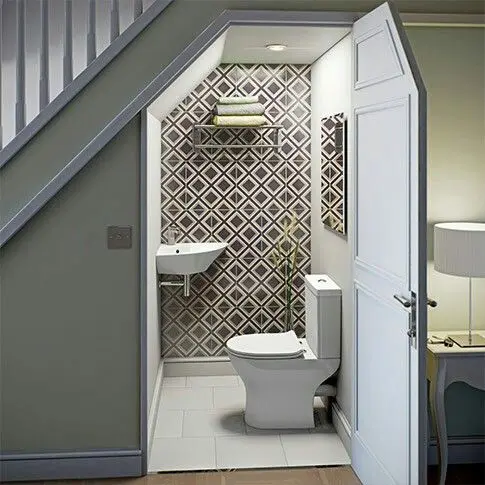
Passage beneath Stairway
There could be a passage beneath your staircase, connecting it with the foyer or the entrance door. Situated right under the space where the headroom is quiet enough, this is a tricky element to add, due to the many considerations you need to make before going for it, especially if it connects with the entrance or important parts of the house. Or it could be a passage into a veranda; either way, you must seriously consider both aesthetics and functionality for this one.
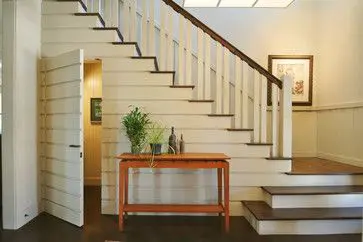
Go Orante
A little detailing does no harm. With staircases that are in full view, especially of guests, you would want to introduce splendour to the stairs, and that is best done by adding flamboyant moulding and rich patterns to the stairs. The balusters could be given an ornate twist, or the flooring of the steps could be lent an elaborate look, as you wish.
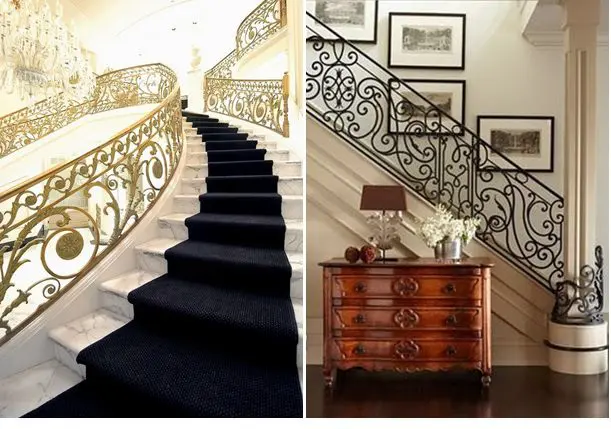
Play With Curves
Things do not need to be orthogonal always. You can have a spiral or a circular staircase in your house, though the latter isn’t as space-efficient as the former. Spiral staircases are a neat, space-saving option to consider, and come in elegant variations too. You might want to consider whether or not it is suitable for the elderly, and for carrying heavier stuff upstairs or down. Better placed as an alternative staircase apart from a main one, a spiral staircase placed in your drawing room can be mastered into a work of art.
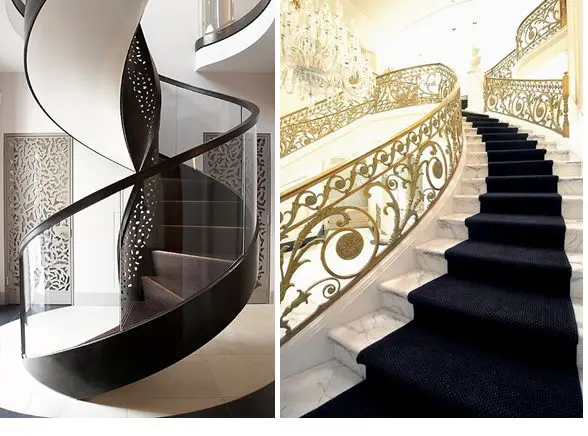
Go Timber!
Timber handrails are in. Timber flooring is in. Timber steps are in. Timber ceilings are in. Timber, for the sheer fact of its rustic yet stunning appeal, is a favourite choice when it comes to stairs. Be it the volutes of the first tread, or the floating treads of a staircase, timber provides a unique signature to everything.
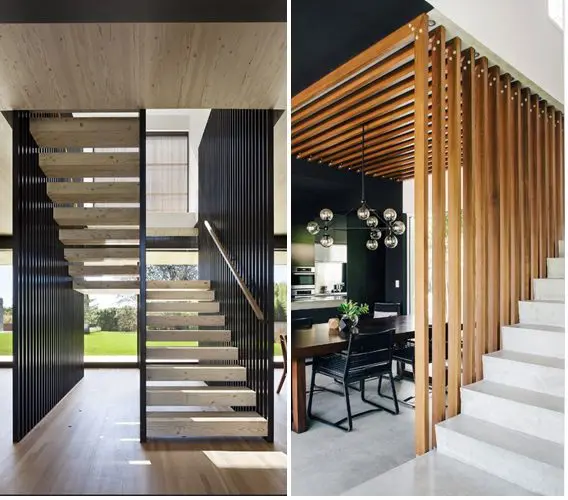
– Sakshi Shingh





