In the current scenario most of us are forced to reside in spaces that are, well, spatially not very satisfactory to us. The problem? The growingly popular high-rise culture is not a trend, rather a necessity in this hour of space constraints.
This has led to the popularity of the apartment culture, shifting away from bungalows and private residences. Not just this, apartments are reducing in size by the day, and the need of the hour is to find solutions of a comfortable living in such small areas.
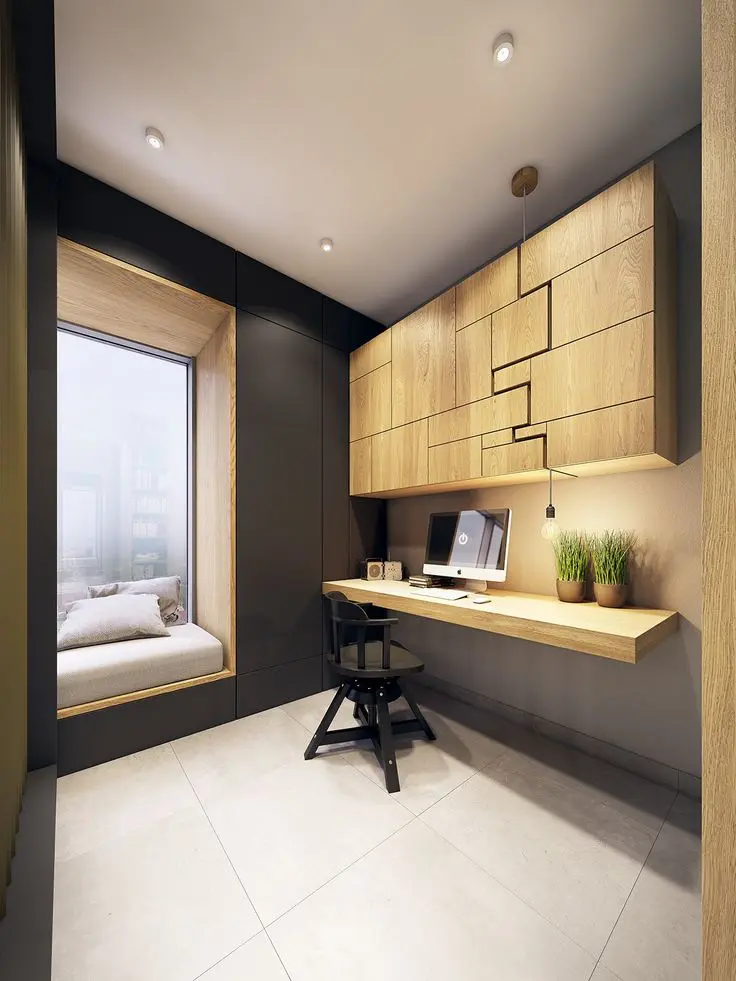
The idea is not to go for compromises, but to go for smart ways to enhance the very spaces we have to ourselves. The same space could be designed to serve as a bedroom, a living room and a dining space with the help of intelligent solutions. With some savvy tips and tricks, even the smallest of apartments can be designed to have a sleek look and an enjoyable and decent living.
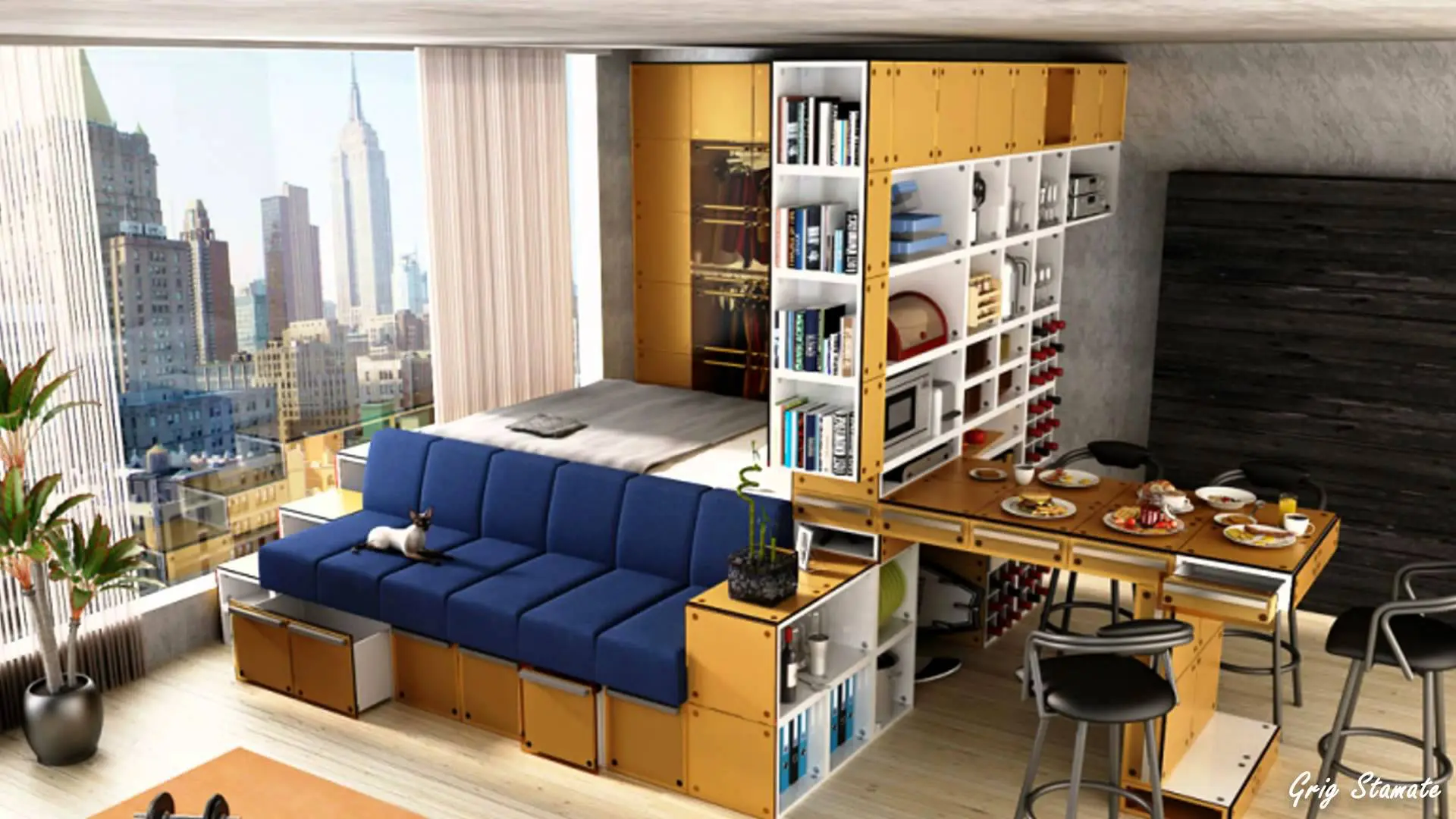
Open Floor Plans
The key concept of an open floor plan is the optimization of space. The size and facilities of your apartment might not allow you to designate separate spaces and allocate them into rooms in the conventional manner. With an open plan, the customisation of spaces is possible so as to use the same space for a multitude of functions either by moving the partition walls in between or by using movable and modifiable furniture.
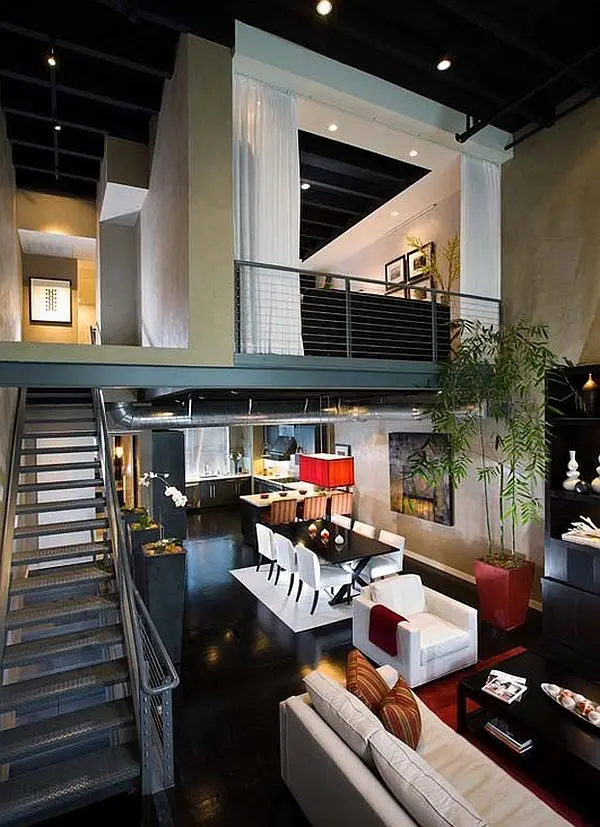
The Furniture
This is one of the key means to improve and enhance the usability of a space in terms of size. With amazing technological advancements it is possible to have furniture that is not just movable but also adaptable, according to the need.
Beds, which can be slid away with the push of a single button, allow for flexibility in terms of space usage. The same space could then be used for a different function such as seating or study and so on.
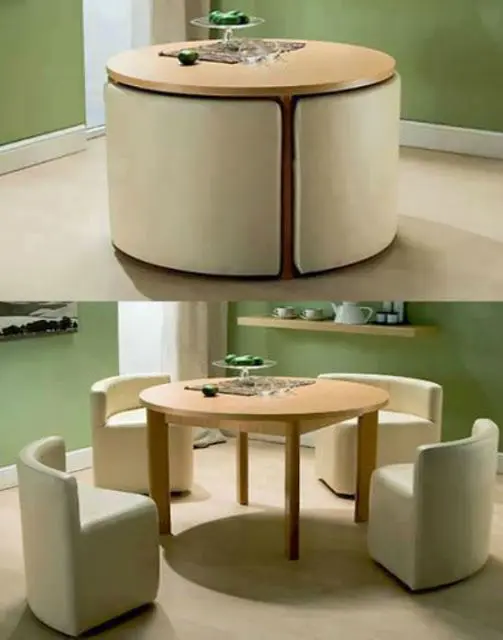
If your apartment has larger vertical space, there is higher ceiling height than usual you could got for loft design. Lofted beds are a great idea which can be used in conjunction with other spaces.
The privacy is not hampered, because people below cannot visually access the loft above, unless they ascend a flight of steps. The living area hence gets enough space. The area under the loft could serve either as a passage or for storage.
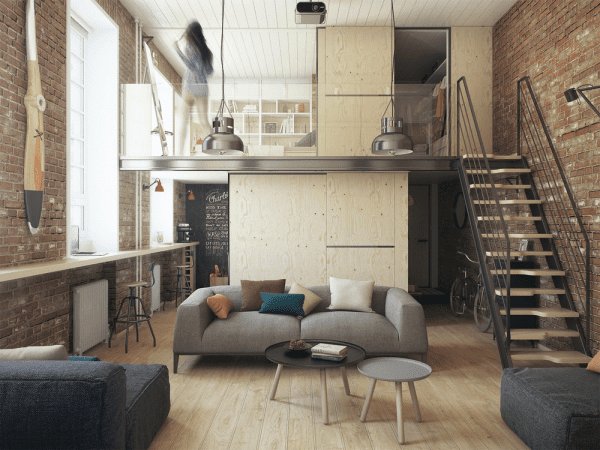
Movable shelving units are another great idea. Storage is a very important function in any house, and you have to agree that a large part of your home furniture is about storage shelves. So with the facility of movable units for storage you are already solving half the problem. The units could be moved and folded away whenever you need a larger area for a specific function, and can be returned back to form when not.
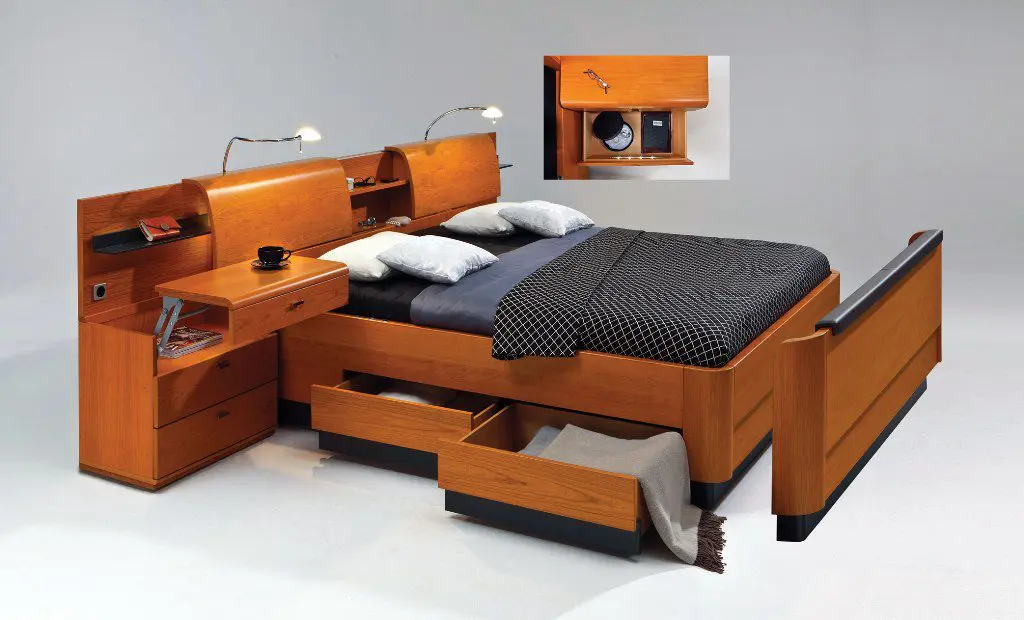
Besides all these, you could simply go for multi-purpose furniture, such as a bed-cum-storage-cum-sofa unit and so on. Such units would serve many requirements in much lesser space, and you use each component as per their need on a daily basis.
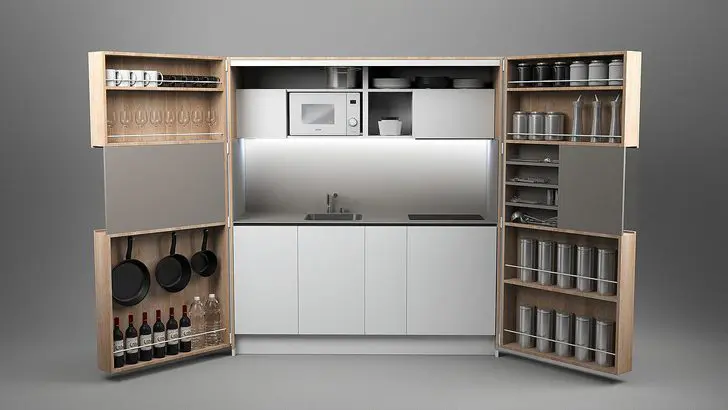
Minimalistic Design Approach
The apartment could be designed to focus on graphics while maintaining sleekness and cleanliness in lines and form. Another suggestion would be restricting the type of materials used in the interiors to a minimum.
By repetition of materials and colours you can make a space look larger than it actually is. By avoiding furnishings and furniture which only add up to congest spaces, you are only reducing the efficiency of your own apartment.
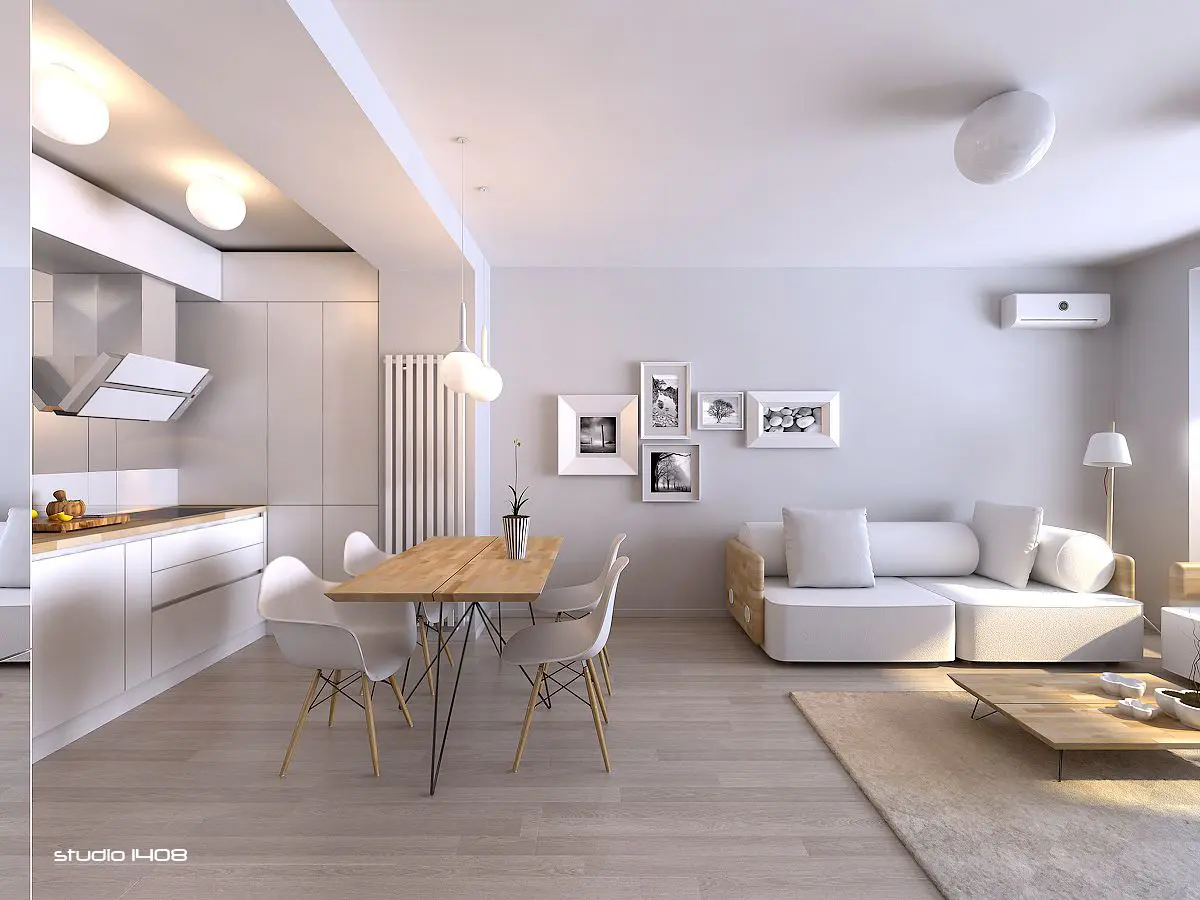
Also remember to keep patterns and colour variations to a minimum. Instead go for sleek designs which speak for themselves. You could very well choose to go for partition walls, such as stained and tinted glass wall partitions to differentiate between spaces in an open floor plan.
You could choose to go for bean bags instead of full sofa sets. You could choose to go for modular furniture for the kitchen and could rely on open kitchen themes for the house.
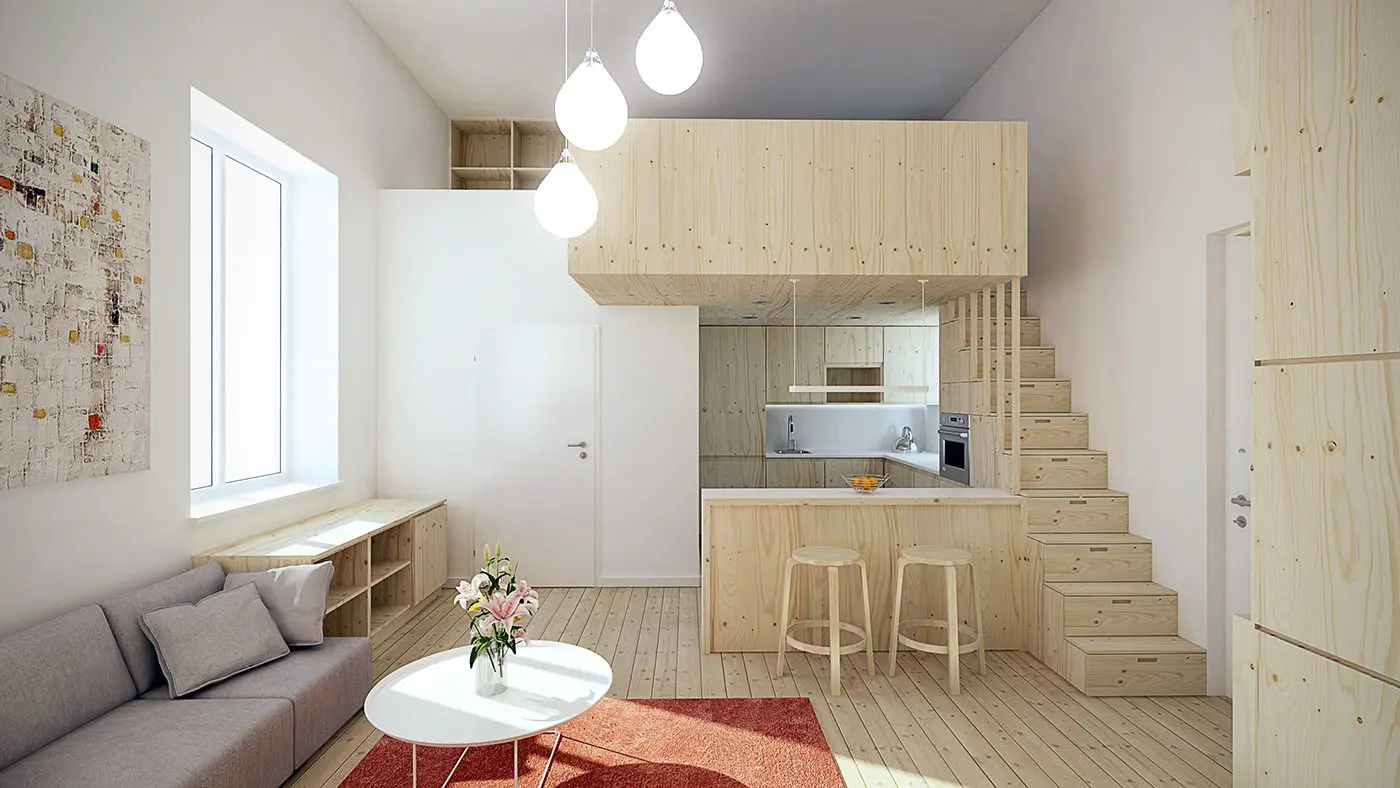
Lighting
If you provide larger or arched windows and allow more daylight to come in, the space automatically seems larger. With effective lighting design it is possible to make a space look roomier than it actually is. Secondly, you might choose to provide different lighting for different functions in the same area.
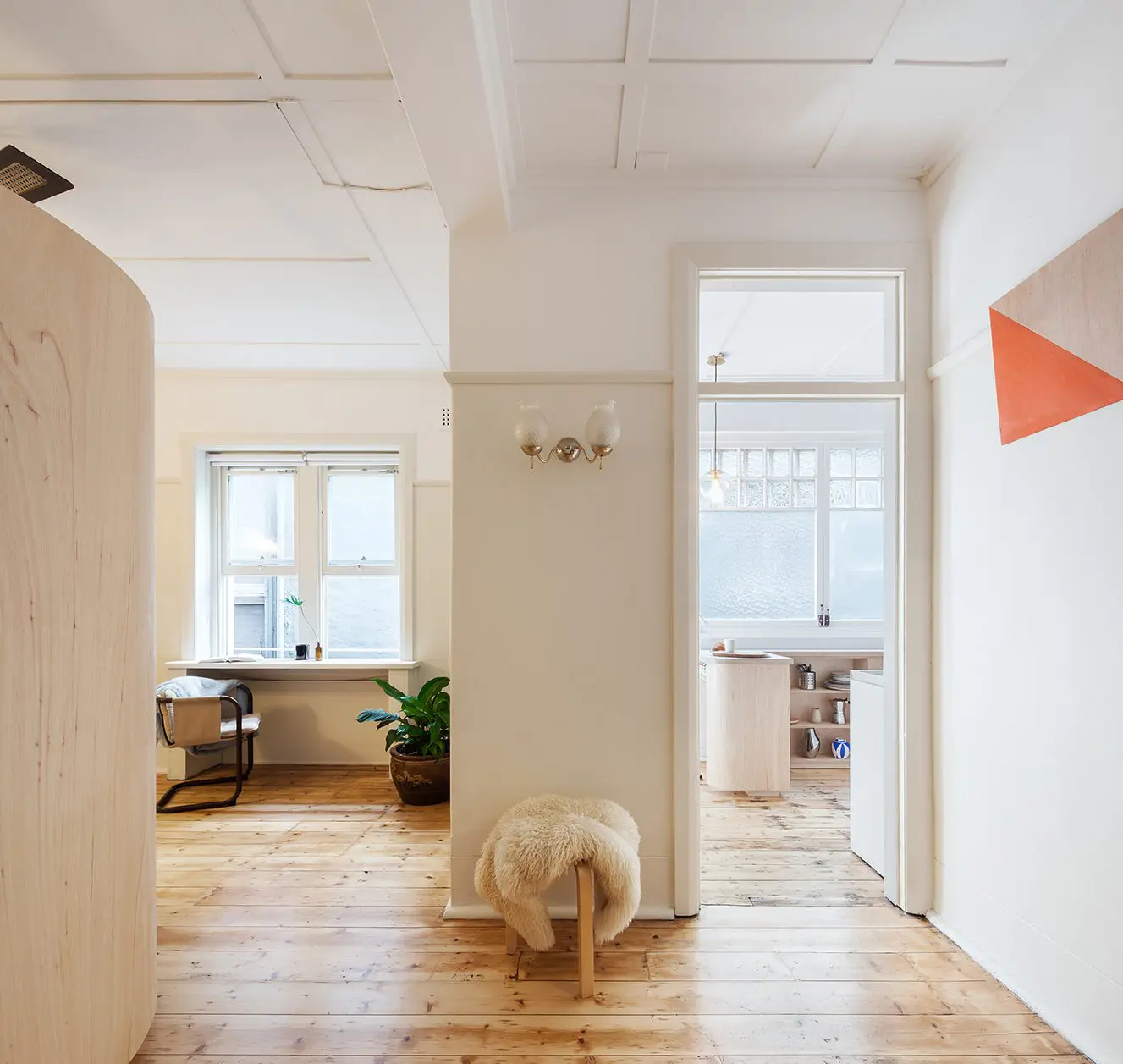
The same space could have dimmer lights for sleeping and brighter lights for living along with convertible furniture. Not just wall lights, ceiling and floor lights could be used to accentuate spaces as well. The strategic use and positioning of mirrors and reflective glass is another great idea to make spaces look larger.
– Sourav Suman





