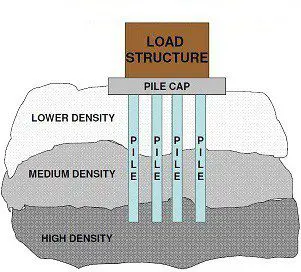Foundation is the most essential part of the structure which transmits the loads acting on the structure and the self-weight of the structure, safely to the ground/subsoil.
Functional Requirements of Foundations
The functional requirements of foundations are – strength and stability.
- Strength – The foundation should be strong enough to bear the combined dead, imposed and wind loads.
- Stability – The foundation should transmit all loads without causing any movements in the soil, which would compromise the stability of the structure. It should provide a level base for the superstructure.
Soils have bearing capacities; a more appropriate term would be ‘Safe Bearing Capacity (SBC)’. The area of the foundation should be sufficiently large enough, so that the pressure on the ground does not exceed the SBC. Swelling and shrinking in the soil causes ground movements which affect the stability of the building. So, they need to be taken into account.
If the soil directly beneath the ground surface is weak or is prone to swelling and shrinking, then foundation can be taken to a depth where the soil strata is stronger or where the soil is unaffected by changes in moisture.
In any case a soil investigation is a preferable, to determine the type of soil, moisture content and the presence of aggressive chemicals which may attack the concrete used in the foundation.
Factors to be considered for Selecting Type of Foundation
The factors which need to be considered for selecting the type of foundation and designing it are –
- Magnitude of the building loads – the depth or area of the foundation system needs to be increased proportional to the magnitude of the total load on the foundation system. Also, the pattern of the loads needs to be taken in account, to make the design more economical by providing foundation of lesser area/depth where magnitude of the loads is low.
- Subsoil and groundwater conditions – such as
- Soil type – as some soils have very low bearing capacity, in these cases, piles are more economical than conventional pad foundations, depending on the depth of hard strata from the ground surface, which can bear the load.
- Depth of ground water table – to take necessary precautions to prevent water-logging in the site during construction, plan for drainage of the water and to analyze up thrust pressure of water on building.
- Topography and the terrain of the site and its surroundings – Different terrains require different foundation systems. In hilly areas, the foundation system required I different form that used in plain areas.
- The presence of roads, and other buildings in the vicinity of the building site – the walls of the adjacent building and the roads can restrict the area that needs to be excavated, making combined foundations preferable over isolated pad foundations.
- Ease of construction and cost – Some foundation types like pile foundations require specialist construction machinery and manpower, making them costlier, and overall a cumbersome construction process.
- Requirements as prescribed by building codes (CPWD, BIS, etc.) – The foundation system needs to be designed keeping in mind the laws and standards as prescribed national and state agencies.
Various Types of Foundations Used in Building Construction
Foundations can be broadly classified into two categories –
- Shallow Foundations – these are used when stable soil of adequate bearing capacity is available relatively near to the ground surface. They are built directly built below the lowest part of the building.
- Deep Foundations – these are used when the soil available relatively near to the ground surface is unstable and has inadequate bearing capacity. They transfer the loads to a soil or rock stratum which has adequate bearing capacity, present at a greater depth.
But more specifically they can be classified based on their shape and utility. are of following types
Type#1. Strip Foundation
Strip foundations consist of a continuous longitudinal strip of concrete or masonry, which provide a firm and level base on which the walls can be built. They are more common in load-bearing structures.
The width (spread) of the foundation depends on the safe bearing capacity of the soil. The thickness of the foundation depends on the strength of the foundation material. A general rule is that the projection of the concrete strip each side of the wall should be no greater than the thickness of the concrete.
Strip foundations are suitable for continuous loads. The building load is evenly distributed along the length of the foundation.
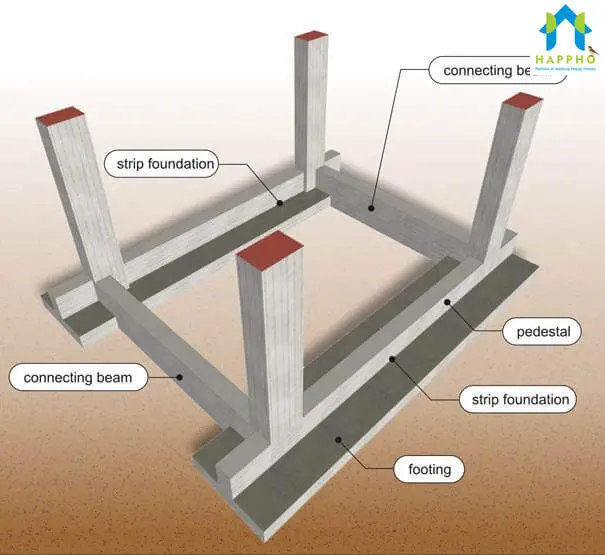
Type#2. Pad Foundation
The foundation to the columns of masonry, reinforced concrete and steel columns is usually in the form of a square or rectangular isolated pad of concrete to spread a concentrated load. The area of the pad foundation depends on the load on the foundation and the bearing capacity and shear strength of the soil. The depth of the foundation depends on the strength of the foundation material used (masonry/RCC).
In case the load on the foundation is high the thickness of the concrete pad is same as the projection of the concrete pad around the column. Pad foundations are used in combination with plinth beams. The plinth beams are used to support masonry walls. The plinth beams transfer this load to the pad foundation.
Pad foundations are preferred where the depth of the excavation is no more than a few meters below the ground surface.
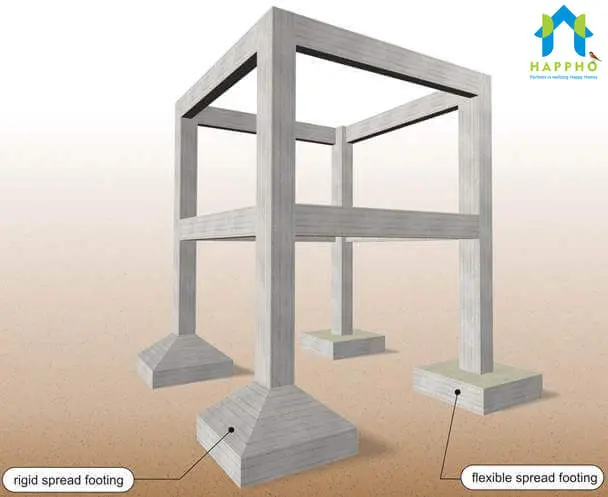
Type#3. Combined Footings
The foundations of adjacent columns are combined when a column is so close to the boundary of the site or the columns are closely spaced to each other. It is more economical and is easier to construct. The thickness of the concrete should be at least equal to the projection of the strip each side of the column. The combined continuous foundation is reinforced with re-bars to limit the depth of the foundation. Stirrups used are used position the reinforcement and provide resistance to shear.
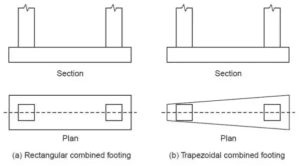
The pad can be symmetrical (rectangular) or asymmetrical (trapezoidal) depending on the pattern of the loads.
Type#4. Raft / Matt Foundations
A raft foundation is a continuous slab of concrete usually covering an area equal to or greater than the base of the building which support the walls or lightly loaded columns and serve as a base for the ground floor. The word raft is used in the sense that the slab of the concrete floats on the surface as a raft/mat on the surface of water. These types of foundations are suitable when the bearing capacity of the soil is low, but the soil should be such that it can be properly & easily compacted and levelled.
Type of raft/mat foundations are-
- Solid slab raft – these are reinforced using re-bars, in both directions
- Beam and slab raft – they are suitable for heavier loads; the beams transfer the loads from the columns to the slab. The walls are built on the beams.
- Cellular raft – they are very rigid, and are usually built in soils where settlement is not uniform, and is prone to shrinkage and swelling. The construction of basements also becomes easier. They are suitable for tall buildings.
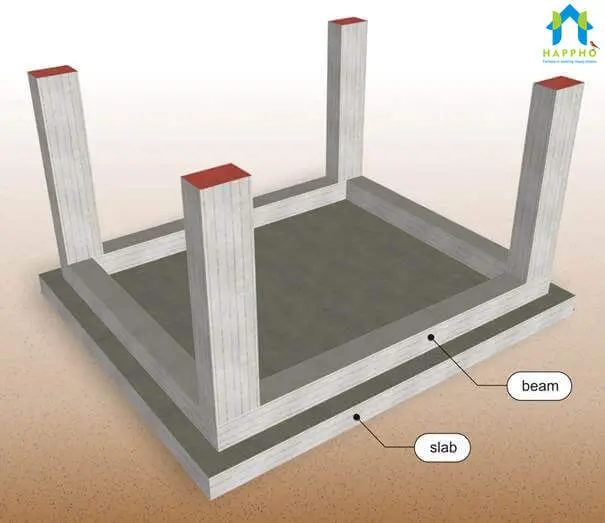
On the compacted soil, a base course (minimum depth is 4” or 100mm) of gravel or crushed stones is provided to prevent the groundwater from rising to the surface. A layer of sand (minimum depth is 2” or 51mm) is also provided to absorb the excess water from the concrete slab during curing.
A moisture barrier is provided between the layers of gravel and sand, usually sheets of polyethylene. Control joints and thickened edges are preferable in the raft foundation. Control joints should be provided so as to allow the concrete to crack along predetermined lines. And the thickened edges enhance rigidity and stability.
Type#5. pile Foundations
Piles re usually columns, usually of RCC, driven or cast into the ground. The main function of the pile is to transmit loads to lower levels of the ground by a combination of friction along their sides and the end bearing at the stratum. Piles that transfer loads mainly by friction to clays and silts are termed as friction piles, and those mainly transfer loads by end bearing to compact gravel or rock are called end-bearing piles.
A pile foundation system consists of end-bearing or friction piles, pile caps, tie beams for transferring the building loads down to a suitable bearing stratum. Piles are usually driven in clusters of two or more. The pile cap joins the cluster of piles so that it can distribute the load from a column or plinth beam equally among the piles. The construction of pile foundation requires specialist machinery, which lift the piles in position and drive them into the ground.
