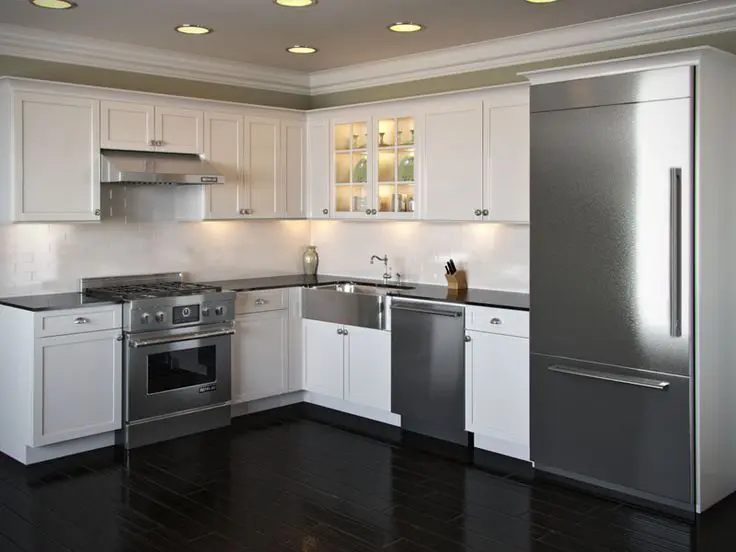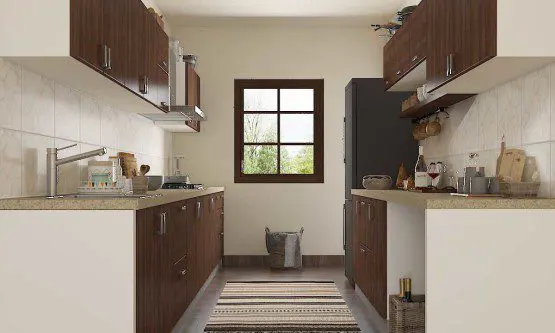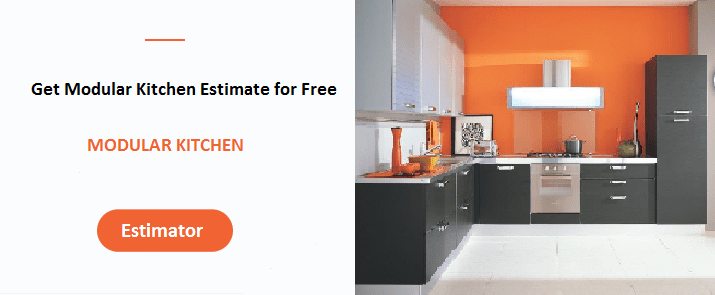Getting a home of your own in metropolitan cities has turned into a luxury these days. Hoping for a sufficiently big kitchen is considered to be too ambitious. To greatly increase storage, display and functionality there need to be some necessary renovations done in the kitchen.
To ease the task of revamping your kitchen Modular kitchens are the new big thing, we aim at providing answers to doubts that pop up your mind when you come across the word “Modular Kitchen”
Designing a kitchen is not an easy task. Particularly when you have to make sure that you get enough space for storage, cooking as well as the electronic appliances which are indispensable in today’s time.
However, Modular Kitchens are the perfect solution to all your needs. Modular Kitchens are highly customisable to any shape knocking away all your qualms.
What is Modular Kitchen?
Modular kitchen is term used for kitchens which consists of factory made cabinet modules made of diversified materials to facilitate the effective usage of the spaces in the kitchen. It is an ideal solution for proper space utilisation with an elegant and chic look.
The best advantage of modular kitchen is that it can be customised according to the shape of your kitchen. A series of pre-made cabinet are used to configure a suitable layout as per your requirement. Multiple modules are fitted together to make a modular kitchen. These parts together create a whole functional kitchen layout.
The cabinet modules are broadly divided into two categories:
- Floor units/cabinets
- Wall units/cabinets
Depending upon their placement in the kitchen layout various permutations and combinations of these units create the desired kitchen design.
Why should One Use/Own a Modular Kitchen
Modular kitchen is an easy and trendy way to maximise storage area with minimal footprint. With the concept of open kitchen and open plans, kitchen has become an indispensable area of impact while working on the décor of your house.
Considerable amount of design process needs to be carried out when you decide to leave your kitchen open to be viewed when people visit your house. Its aesthetical importance begins to co-exist with its functional significance.
Moreover, if modular kitchen is well designed and planned for proper space management a lot of storage can be created even in the smallest of kitchen areas.
Advantages and Disadvantages of Modular Kitchen
Here is a quick list of advantages and disadvantages of modular kitchen when compared to your regular kitchen design.
Advantages of Modular Kitchen
- Modular kitchen gives you way more storage area than your regularly designed kitchen, more storage means more food, right?
- It has a Sleek, clean and trendy design, you can totally own the kitchen you’ve always dreamt of having while watching your favourite cookery shows. The use of straight line cuts gives a minimalistic yet elegant look.
- Convenience of working, since you have a well compartmentalised storage space and designed space for cooking washing storage and electrical appliances working is a lot easier.
- You get to choose from an overabundance range of finishes, colours, patterns to make your modular kitchen gel with your existing interior theme.
- Since the cabinets are pre-fabricated, construction is quick and chances of errors are considerably reduced, moreover if required individual components of the kitchen can be replaced hence making repair work way easier.
- Modular kitchen can be cleaned and maintained comfortably and require less effort.
Disadvantages of Modular Kitchen
- Initial installation cost of modular kitchen is higher as compared to your ordinary kitchen.
- Pre-fabricated cabinets need technical assistance while installation and repair.
- Even though individual modules can be changed and repaired, changing the colour theme would be heavy on pocket.
- If an existing kitchen needs to be fitted with modular kitchen, the civil works are usually done by a third part like dado work and tile work etc. (not incase with Happho)
Modular kitchens are a clear choice, though money being a constrain. Modular kitchens have a wide range cost estimates to suit different budgets as required.
Types of Modular Kitchen
Modular kitchen can be of various types depending upon their plan and layout, these categories will help you choose the best suited options for your kitchen.
- Straight Layout
- L-Shaped Layout
- U-Shaped Layout
- Parallel Layout
- Island Kitchen
- G-Shaped or Peninsula Kitchen
Layout#1. Straight Layout
This type of layout is most commonly seen in studio apartments, this does not employ work triangle and an easy workflow is achieved.

The Straight Modular Kitchen layout is compact, unobtrusive, and works for both small and large kitchen spaces.

Layout#2. L-Shaped Layout
L shaped layout is the most common layout, this is one of the most ideal layout for small kitchens. The l shaped plan makes space for placement of small dining table also gives more area for people to work.

This L-shaped Modular Kitchen layout is small, compact, discreet very versatile, providing maximum storage.

Layout#3. U-Shaped Kitchen Layout
U shaped kitchen layout is usually preferred if you have large area designated for kitchen. It gives more working area and hence cooking, washing and preparation areas can be divided easily making your working easy.
This type of layout has the most efficient work triangle and provides the maximum amount of storage. This is ideal for large family kitchen to for storage and cooking for large gatherings.

The U Shaped Modular Kitchen fits into longer spaces, affords much storage and countertop space.

Layout#4. Parallel or Gallery layout
Parallel kitchen is a smaller version of u shape kitchen. It has two parallel counter tops and work can be easily divided with two, long working areas that face each other. It can also be split into ‘wet’ and ‘dry’ work spaces.

Parallel kitchens are ideal for a longitudinal area for kitchen. Also, It is used when kitchen also serves as a passage or the utility balcony is directly connected to it. It makes an easy movement flow to the adjacent area.

Layout#5. Island Kitchen
An island kitchen is a preferred option because of its elegant looks and modernistic look.
It is generally a combination of straight type or l type layout with an unconnected island placed along the layout. The island can be used as a breakfast table or a dry working zone. It is an ideal open plan kitchen and workspace.

An island modular kitchen is versatile. It not only helps in creation of separate storage and cooking spaces but also has has a great contemporary look and feel.

Layout#6. G-Shaped Or peninsula Layout
G-shaped kitchen is similar to an island kitchen. The difference is that the island in this case is joint to the counter and mostly acts a breakfast table. This shape is Ideal for kitchens of small size or area’s where a dining table cannot be accommodated. The island acts the table in such cases.


– Anushree Bhattacharjee






