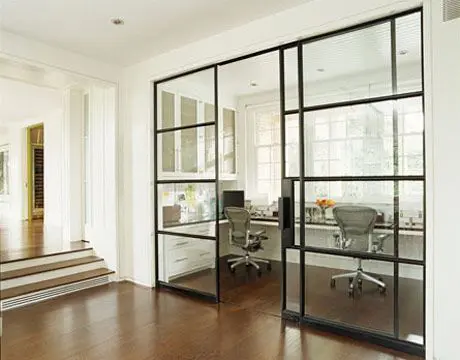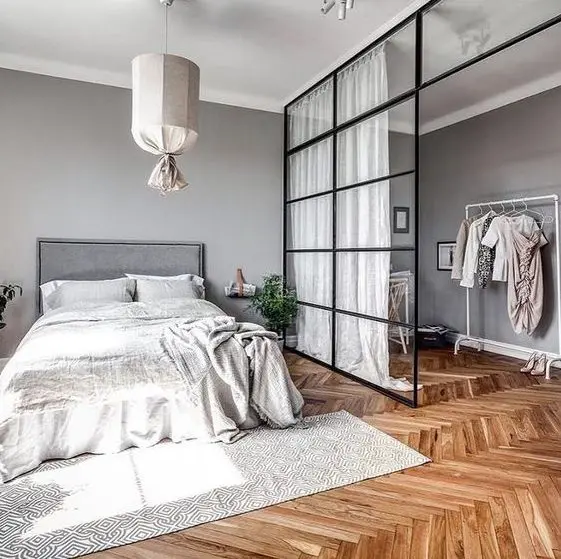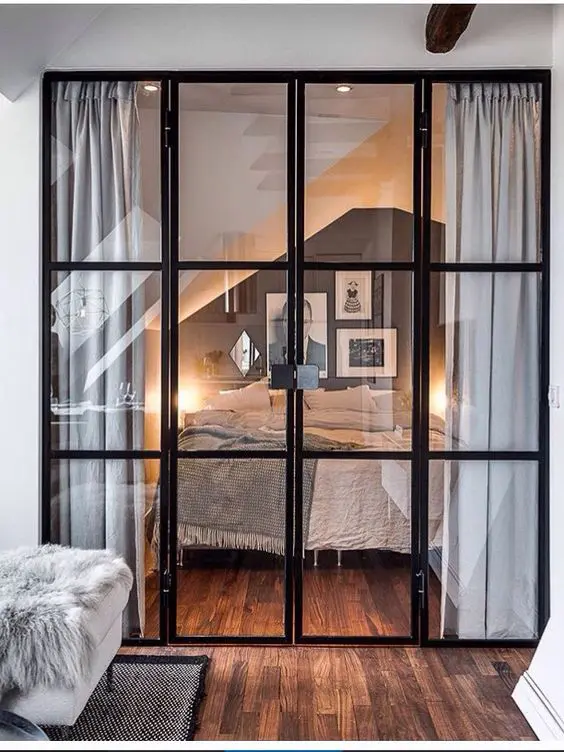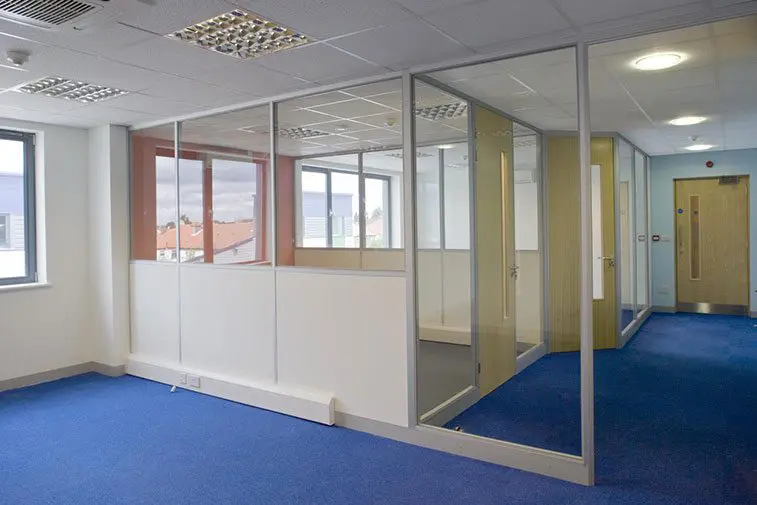Have you ever browsed through interior design magazines and relished over the beautiful glass wall designs that you have come across? Have you felt those pangs of wishing to have a beautifully glazed wall between the entrance foyer and the living room?

Glass walls are an exquisite option rich in aesthetical value, besides their important functionality.
The open floor plan is a very common design practice nowadays, wherein different spaces such as the living and the dining, the bedroom and the bathroom, are not demarcated by permanent walls.
This doesn’t mean that these houses rule out the possibility of any privacy between adjacent zones. Instead of putting walls to use, these residences use partitions and dividers of various forms to delineate space restrictions. Some of these dividers are movable.

Glass – whether textured, clear or stained – is a subtle option for use a divider. Imagine having a glass partition for separation between your bedroom and the study – sounds amazing already?
Glass Walls
Going into a bit of detail, let us first understand what a glass wall is. A glass wall is a framed and panelled structure. The frames are usually either metallic (aluminium or stainless steel) or wooden. The panels are made individually of glass.
Glass walls are commonly used in both offices as well as residential spaces to demarcate between spaces. Glass walls for the exteriors are built for the purpose of letting in daylight and also to provide a scenic view to the residing individual.

Glass walls are also used in porches, maybe on three sides, to make the individual feel at par with the outdoor space, though he is already in the snug comfort of the inside of his house.
Glass walls may also be movable, and this is a special boon in case of spaces which can be used dually – as small spaces as per needs converted into larger ones as and when required.
Also, glass walls are an excellent idea for penthouses, which are all about luxury, fine views and abundant daylight.
1. textured Glass
Textured glass is an ideal choice for separation between bathrooms and bedrooms for example, or between bedrooms and lobby spaces. This is because the texturing onto the glass lends it, to some extent, a translucent character, which reduces visibility.
Such a factor is of crucial importance in designing a bedroom space or a bath area, which demand more privacy than any other space of your house. The textured glass could be in the form of a complete wall, a semi-wall, or paired up with shelves and cases.
2. Stained Glass
With stained glass partitions, the element of aesthetic decor gets naturally included. These dividers allow light to pass through, while at the same time upping the beauty quotient of the interiors by several notches.
Stained glass dividers can be successfully installed within a room to create two separate zones still connected through the free space adjacent to the divider.
We suggest you introduce one such divider in the kid’s room to demarcate between the area of games and study, or within the study to demarcate between your space and that of your kid.
3. Clear glass
Open floor plans are good in the sense that they prevent your apartment from appearing too small and congested. This can be further accentuated by means of clear glass partitions between adjacent spaces, such as the dining and the living.
Clear glass dividers have this property of making a space look larger than it is. You can have one between your bedroom and your walk-in closet. In this way, you are not entirely concealing your wardrobe from the bedroom, but there is some sort of spatial barrier between.
Hence, this is highly functional in separating two zones which require a connection, but not complete spatial exposure. The only issue is creation of spaces that bar any privacy among spaces. This could be overcome by the use of curtains which can be drawn as and when needed.
What more can you do with glass dividers?
Glass dividers or partitions can be given interesting twists through creativity, design and a little structural know-how. You can choose to convert an already existing wall into a glass wall, by getting a few openings or windows made through it, and closing them with glass panels.

You could opt to have only the upper half of an interior wall of glass, while the lower remains that of masonry or concrete. In this way, you are allowing more light to pass through spaces and creating a mesmerizing design for two spaces at once!
You can use glass partitions for kitchen in case you want an open kitchen, but do not want any smell or noise to seep through into the living room. Glass walls are a great idea for bathrooms too – they up the luxury quotient instantly, and create a spa-like environ at home itself!





