Clients and Stakeholders are looking forward to the trend to familiarize themselves with as many materials as possible. There is an urge to know more and even pick new materials for their Design Palette. Many Architects and Designers present their design schemes through intense research about the client and other contexts.
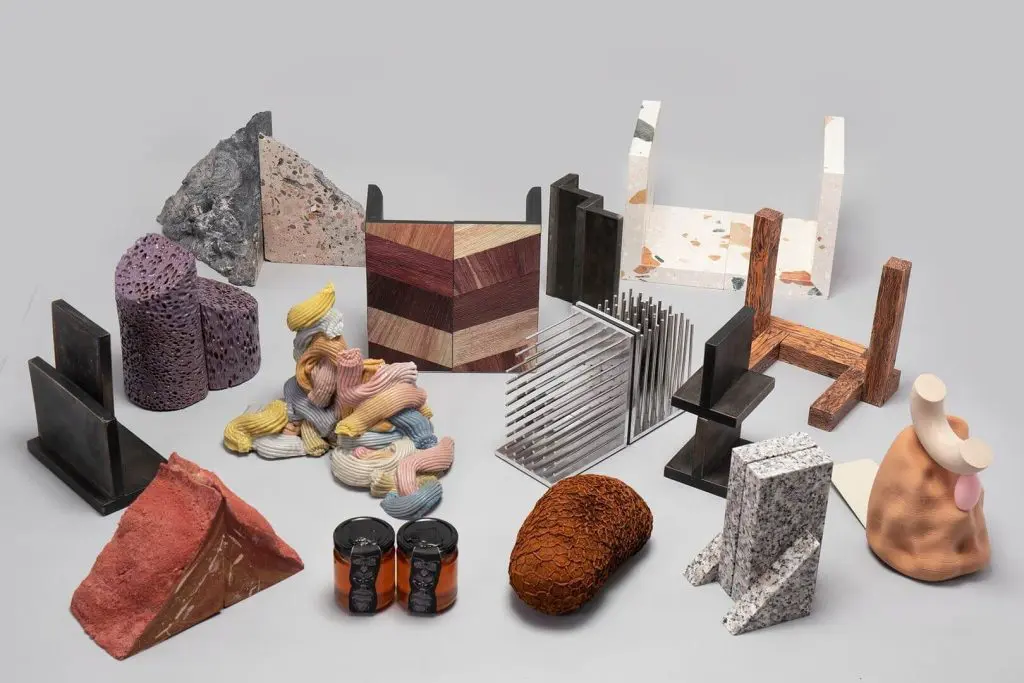
There are many architectural styles and construction methods used around the world. But have you wondered why? The reasons behind this distinction of material in different regions are:
- Local availability of materials in a region
- Methods of construction (workmanship) applied to implement the selection
- Viability of the material in a context
- Historical fabric for the region
Why There is Variation in Materials?
The advent of utilizing available materials started at an early age. The caveman’s exploration started from caves to Terra-Amata (the simplest shelter made using twigs and wood). This suggests the usage of locally available material since the beginning. Exploration in the current age has led to numerous permutations of possible materials.
Every region has its distinct material style and construction techniques which lead to variation in Architectural design schemes. The unique stylization is the reason for tourism through the different material palettes, construction typologies, and historical tales behind their design.
Many materials respond differently in various conditions. Even sometimes clients and designers portray some special requirements that require distinction in material schemes. Thus, the Material differentiations are distinctive due to the following cases as stated:
1. Vicinity Context
Vicinity of a place refers to the surrounding areas and the context in the nearby proximities. This factor justifies that why a region shares common materials and design scheme. This inspires Architects and designers to consider two cases likely to be:
Cohering to Vicinity
This case allows Architects to propose a scheme that co-responds to the existing materials in an area. For example Thatch, Mud Clay, and Stone Architecture in harsh heat nature-driven conditions of Rajasthan. These materials used for thick insulated walls allow the shelters to provide cooler days and warm nights.
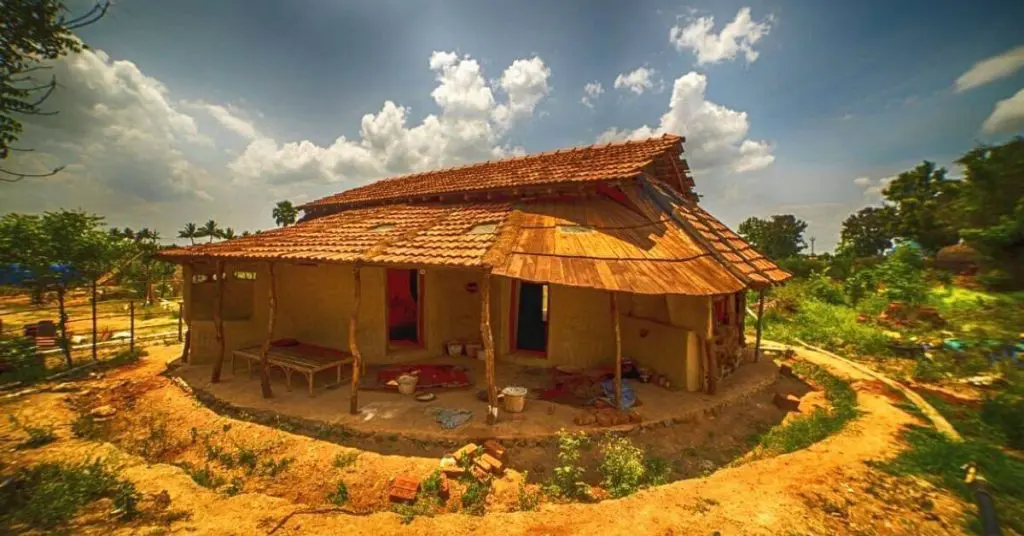
Juxtaposting the vicinity
In this case, designers respond to the existing material scheme of the vicinity through contradictory materials.
For example:
Consider the Skyscrapers of Dubai amidst barren desert lands. This suggests a certain juxtaposition of Glass against the opposing conditions.
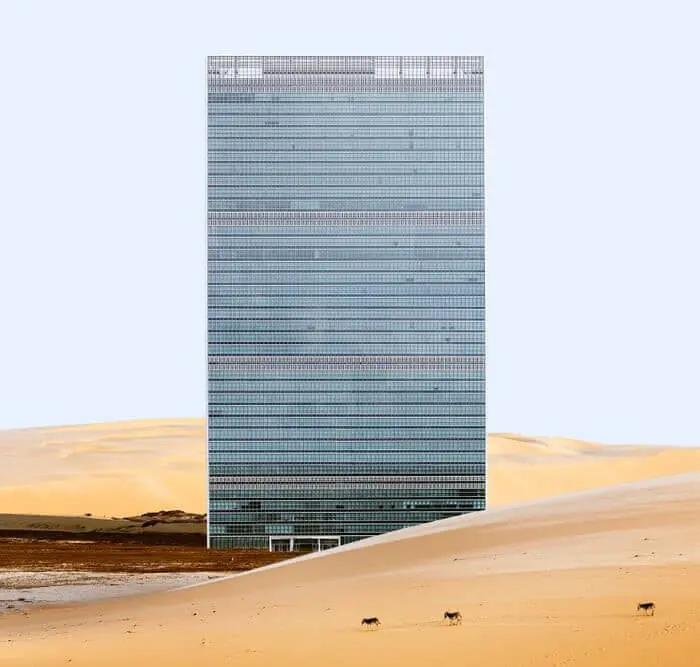
2. Historical Influence
Any certain region which portrays a particular material palette can be through historical influence as well.
Consider the materials used by the Mughals for building the forts. The major influence of Red Sandstone can be observed in the city of Agra and Delhi, these being the centers of the Mughal Empire.
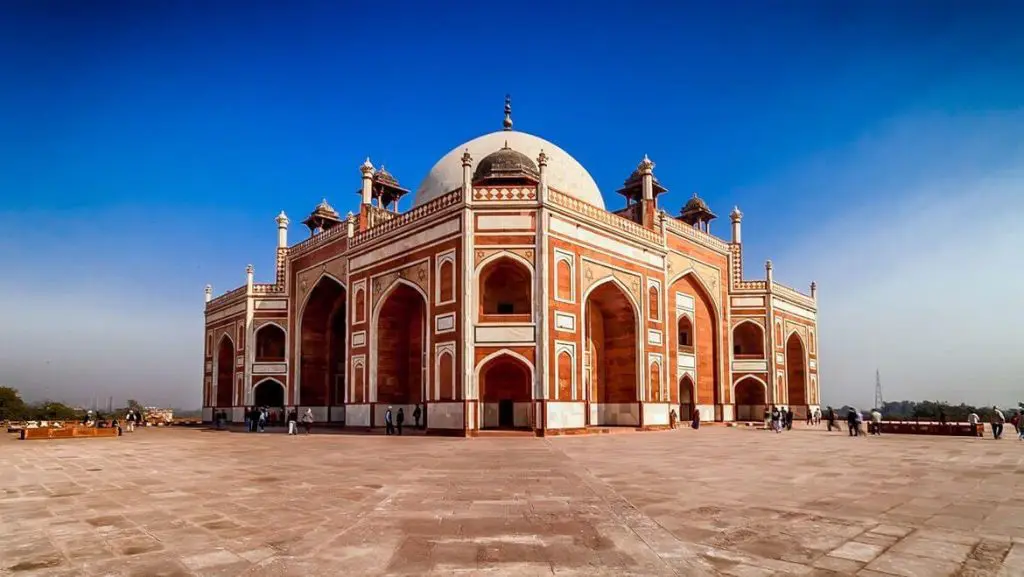
Consider the example of the Iron structure of the Eiffel Tower designed by ‘Alexandre Gustave Eiffel’. It was a structure made as a piece of art for the Industrial Revolution.
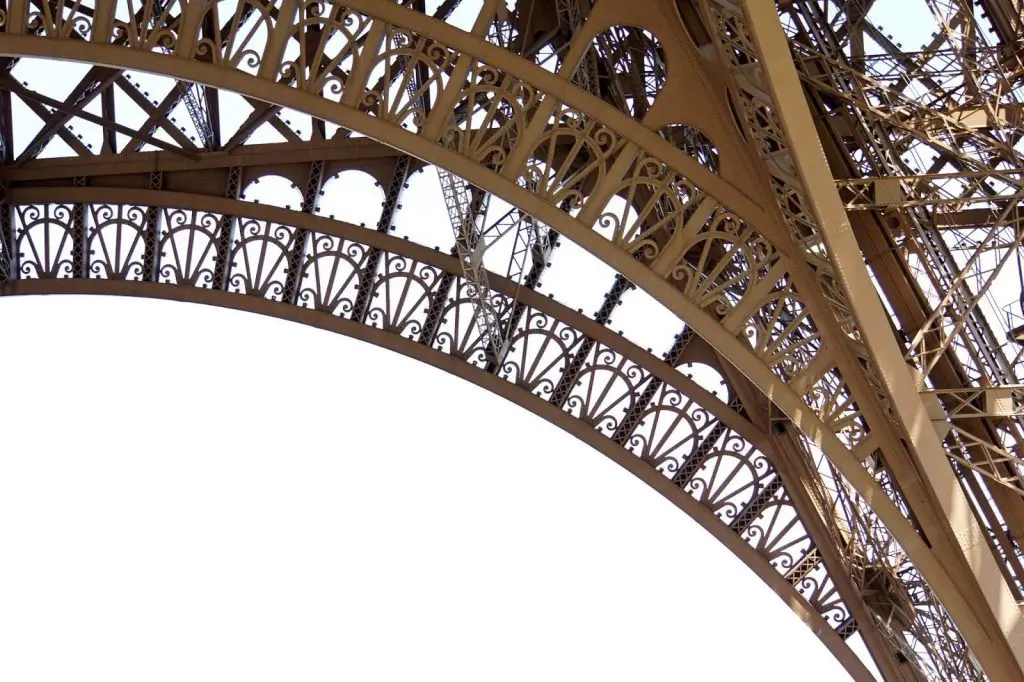
3. Climatic Viability
The primary function of the House is to serve as a shelter. The material used to build shelters should be able to respond according to the local weather.
Case 1: Cold Climatic region shelters have wooden claddings and floor furnishings proving an insulated environment. Generally, it is observed that people in countries with cold climates prefer wooden floorings and wall claddings. Thus, wooden surfaces are viable for colder regions.
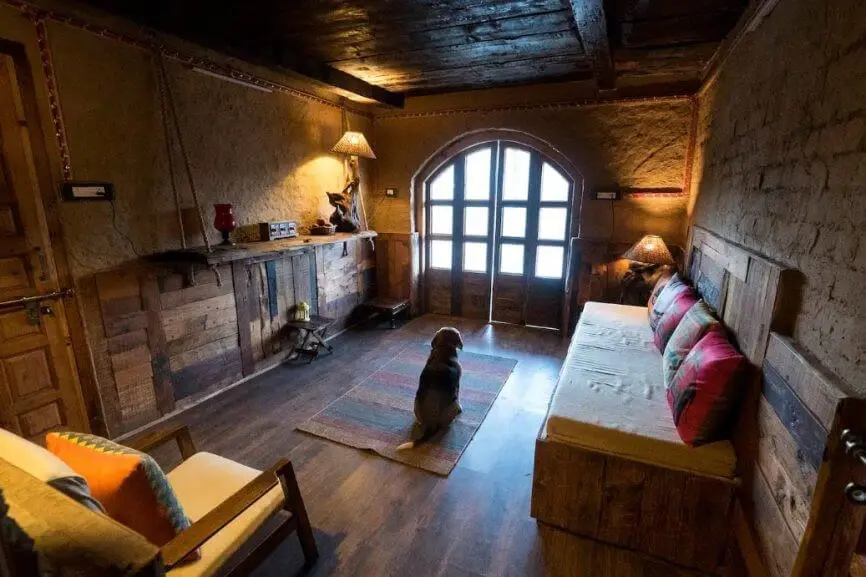
Case 2: Mud Clay architecture is preferable in hot regions due to evaporative cooling. These structures are cured with water regularly and slurried with mud mixtures. These structures have a low footprint due to structural reasons which reduce solar heat gain.
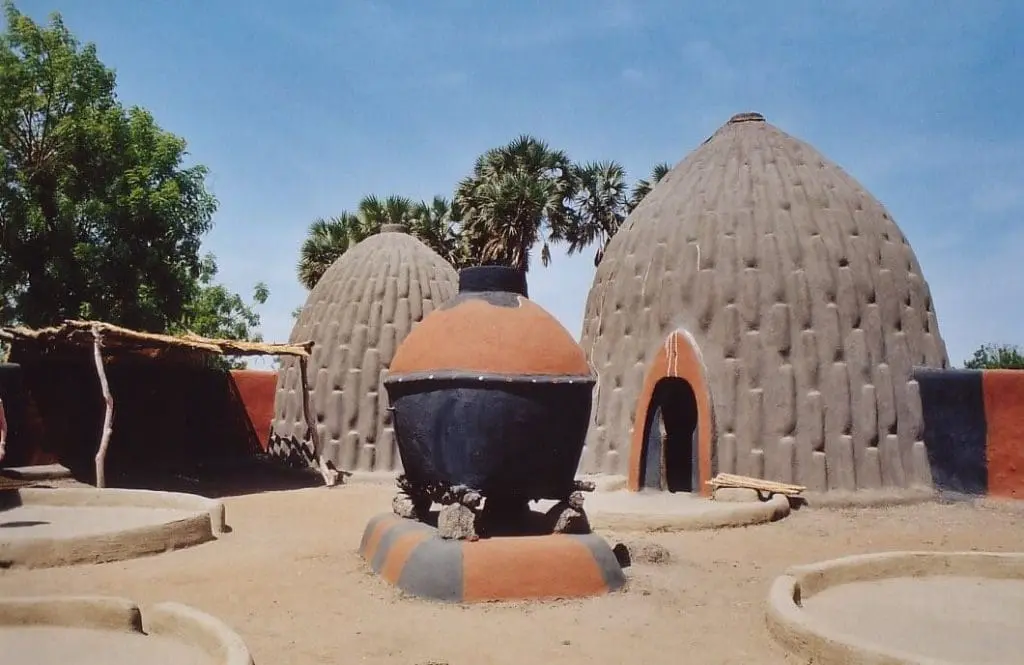
4. Construction Styles
Construction styles of a region are also defined by the materials palette available. Veteran workmanship for a region evolves through hands-on experience on locally available material.
Consider the case of Japan’s Bamboo Architecture. Many countries have been using Bamboo as a construction material but Japan is the standout performer in Bamboo Architecture. Not just the usage of material, the techniques, and forms to apply Bamboo to build shelters.
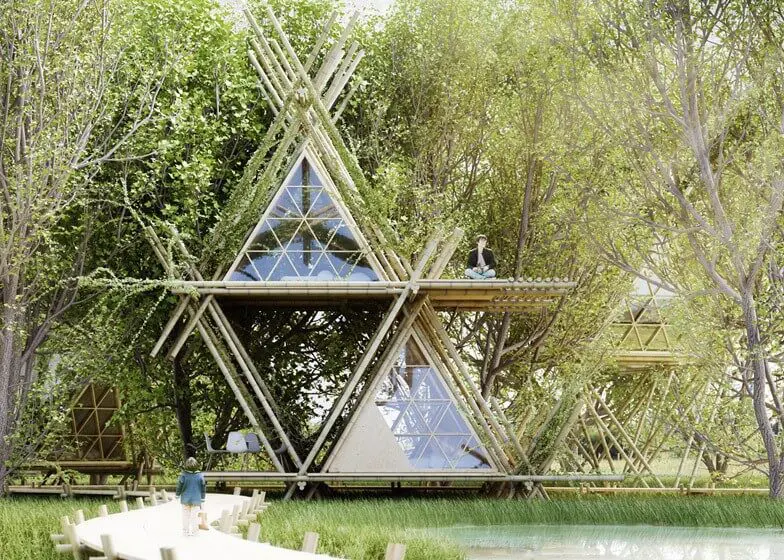
In another case, Ladakh is a cold region with minimal sun-shine hours. Ladakh has been famous to utilise stone as a material for Trombe-Walls.
Trombe wall features a glass pane installed at a short distance in front of the stone wall. This creates an air cavity where the air is heated, then allowed in and out of the house through vents at the top and bottom of the Trombe wall. Trombe wall works by trapping heat from the sun.
5. Function
Materials used for house construction are primarily used to serve their function. Consider the case of Steel used as reinforcement; these long rods have better tensile properties. Steel reinforcements act as a load bearer and counter tensile stresses in a structural member.
Cement Concrete used in structural elements acts as a component to counter compressive loads. Concrete reinforced with steel is majorly used in common construction frameworks.
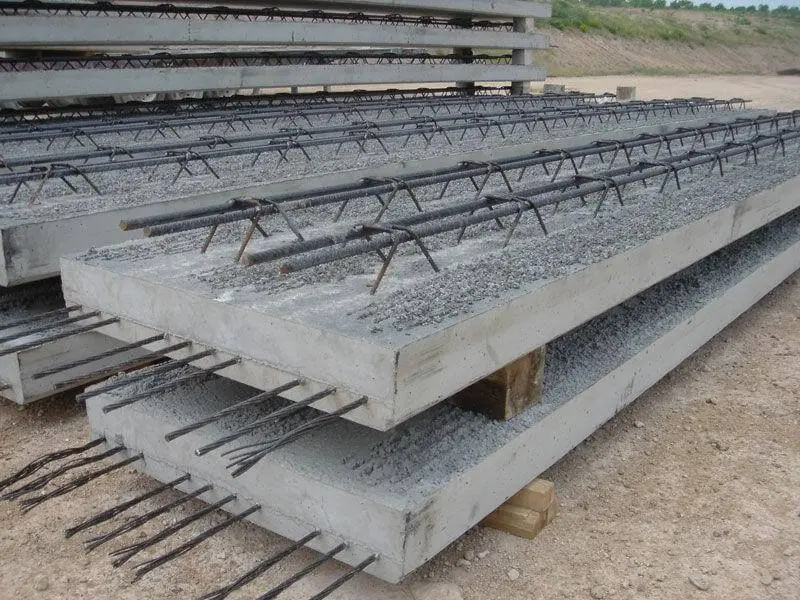
6. Local Availability
Generally, the selection of materials for house construction depends upon the local availability and ease of transit. Locally available materials are usually cheaper due to reduced transit costs. Not just the cost of the material, this eases the workability of the local workers due to familiarity.
7. Adaptability
The usage of any material in any form depends upon the function it has to serve. However, smart adaptations can result in aesthetical and functional viability. Architects and Designers suggest materials with different adaptations to build a better feasible solution.
For example, Aluminium Composite Panels are used as facade claddings. Aluminum is a metal that is used in sectional profiles. However, A.C.P. has been an innovative adaptation to build aesthetical yet weather-resistive facades.
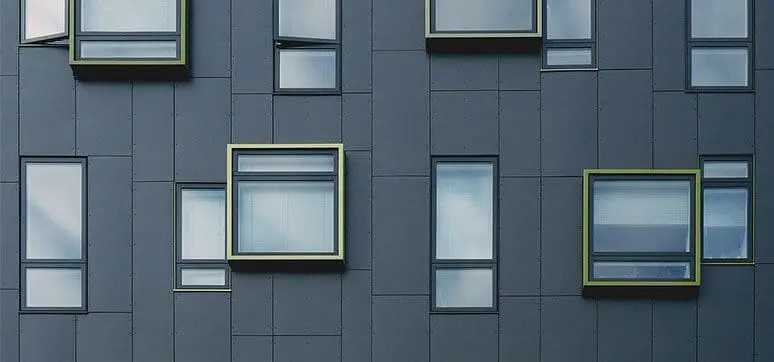
Consider the case of Fly Ash Brick Modules; these blocks are compressed units of residual ash from furnaces of clay bricks. This makes them a perfect example of Adaptive Reuse. In recent times Fly Ash bricks have become an optimized alternative for traditional clay brick modules.
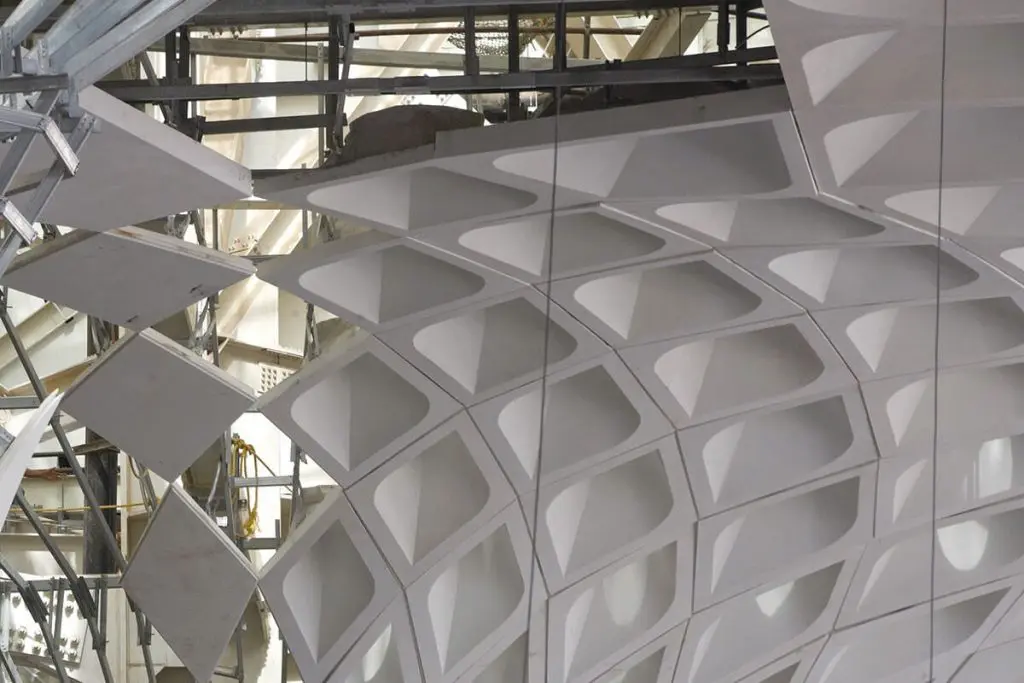
G.F.R.C. is a lightweight material that is environmentally friendly. These are available in precast modules which reduces construction cost and time.
– Anshul Kulshrestha





