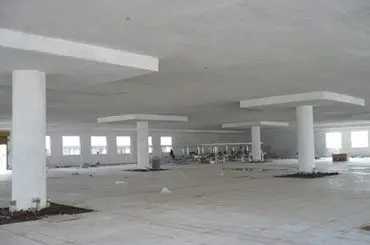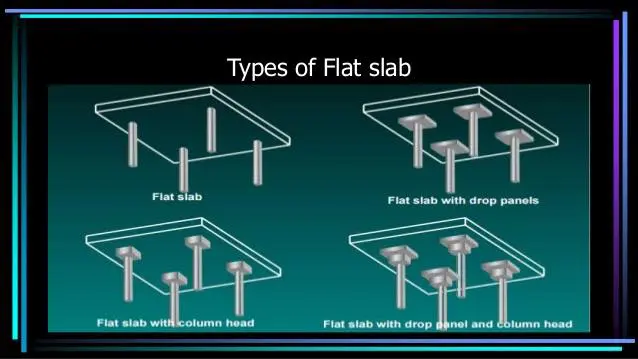The term flat slab means a reinforced concrete slab that directly rests on column. Flat slab behaves as a two-way slab and thickness being invariably higher than thickness of slab in Beam-Slab system.
As per IS 456:2000, the minimum thickness of flat slab shall be 125 mm. Critical failure for flat slab is punching shear failure or say, two-way shear failure. The critical section for shear shall be at a distance (d / 2) from the face of column or drop panel or column capital, perpendicular to the plane of slab where (d) being the effective depth of the section.
Sometimes, drop panel or column capital are also used to prevent punching failure. As, shear strength of flat slab is enhanced by using column capital or drop panel or both. The shape of critical section is similar to the support immediately below the flat slab.

Where are flat slabs used?
Flat slabs are used in most of the structures, especially where better aesthetic and light dispersion or wherever structure requires less formwork.
Flat slabs are mostly used in auditoriums, high rise buildings, parking garages, etc. for construction of asymmetrical column layouts like ramps, floors with curved shapes, etc, flat slabs are preferred.
The application of flat slabs provides favorable circumstances during construction of flat soffit, depth solution and flexibility in design layout.
Wherever future alterations in internal layouts might be required, flat slabs offers substantial pliability.

advantages of Flat Slabs over Conventional Slabs
- Rapid construction:
Flat slabs can be built at a faster rate as the formwork required is less, further with the use of table formwork, construction work is simplified and reduced. Use of prefabricated welded mesh reduces the installation time of flat slabs, with enhancement in slab construction, the rate of erection of vertical members will also be enhanced, resulting in further increase in construction pace.
- Flexibility for designer:
Flat slabs are beneficial for designers as there are no restrictions on partition walls. Layout of the whole floor can be changed without affecting basic structure. Further, better quality control is much more easily accessible and considered better at fire resisting capability. The designing can be done for a single soffit level and reinforcement detailing for flat slab is easier.
- Flexibility for the owner:
In case, future alterations are required or the occupier wants a scope for further development, flat slab provides considerable flexibility to alter the internal layouts to make any required changes. The use of a square or nearly square grid exclusion of beams provides this flexibility to both designer and owner to leave scope of future modifications.
- Lesser storey height:
Flat slabs possess less thickness than the aggregate thickness of beam and slab in Beam-slab system. It results in decrease in overall height of the storey i.e. reduction in length of vertical members and also reduction in self weight of structure. It is most useful in case of high-rise buildings as summation of all the reserved height and lowered self weight results in lowering cost of construction.
- Ease of installation of mechanical and electrical systems (M & E):
As beams are absent in case of flat slabs, there is no necessity of bending wires or hacking through beams, while providing M & E services. An ease in providing AC ducts, fire fighting ducts, electric ducts, etc, is provided by flat slabs.
- Aesthetic, acoustics and light dispersion:
Flat slabs provide a mesmerizing inside view of structure. The whole slab is plain and can be used in any way to any extent as there is no obstruction due to beam or partition walls. The plain ceiling diffuses the light better in all direction and helps in maintaining every part of room to be evenly lightened. Along with light, the sound dispersion is remarkable too, due to which most auditoriums consists of flat slabs.
Disadvantages of flat Slabs over conventional Slabs
- Slab thickness:
The thickness of flat slab is much more than the slab used in Beam-slab system. Due to this, large amount of concrete is used in construction.
- Limitations on span:
As the span increases, the value of bending moment also increases. To encounter this moment, effective depth of slab is further increased and it might require larger diameter for drop panel or column.
- Vulnerable to lateral loads:
Flat slab system is not suitable for supporting brittle (masonry) partitions which make them less resistant to lateral loads such as wind load, earthquake load and other seismic activities.
- Interference and failure:
Interference of drop panels with mechanical ducting should be restricted. Vertical penetrations i.e. punching shear failure needs to be avoided in areas around columns.





