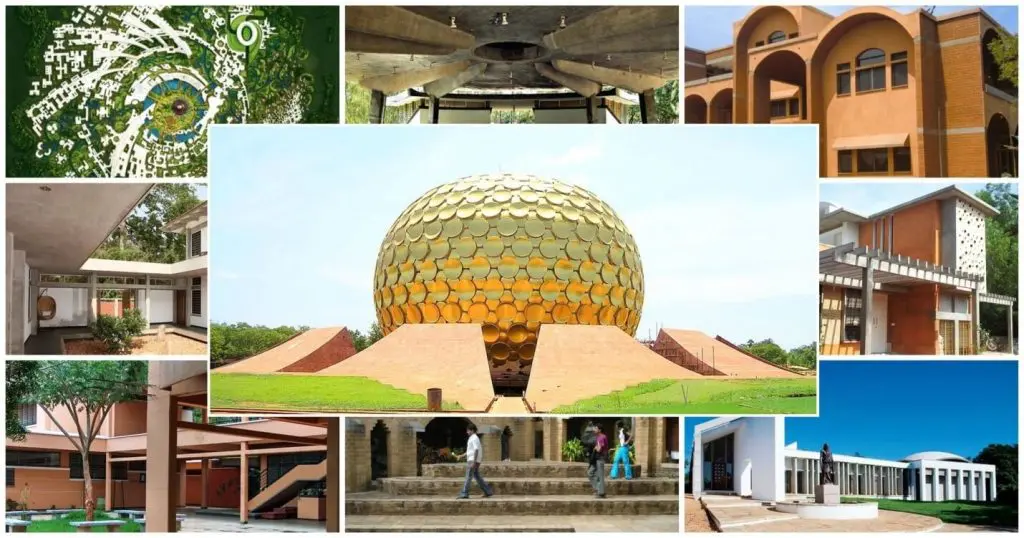
Through trial and error, the architecture around the world has come a long way over the centuries. Vernacular architecture is said to be the beginning of architecture.
People created a building in the early years with proper consideration of climatic conditions, availability of materials, cost, durability, and other site-based factors in mind.
Consequently, with technological advancements, the true essence of a place’s vernacular architecture is fading rapidly. Though there are some architects and builders who incorporate the vernacular approach in their designs, the lack in the numbers of such designs is not enough to make an impact in society.
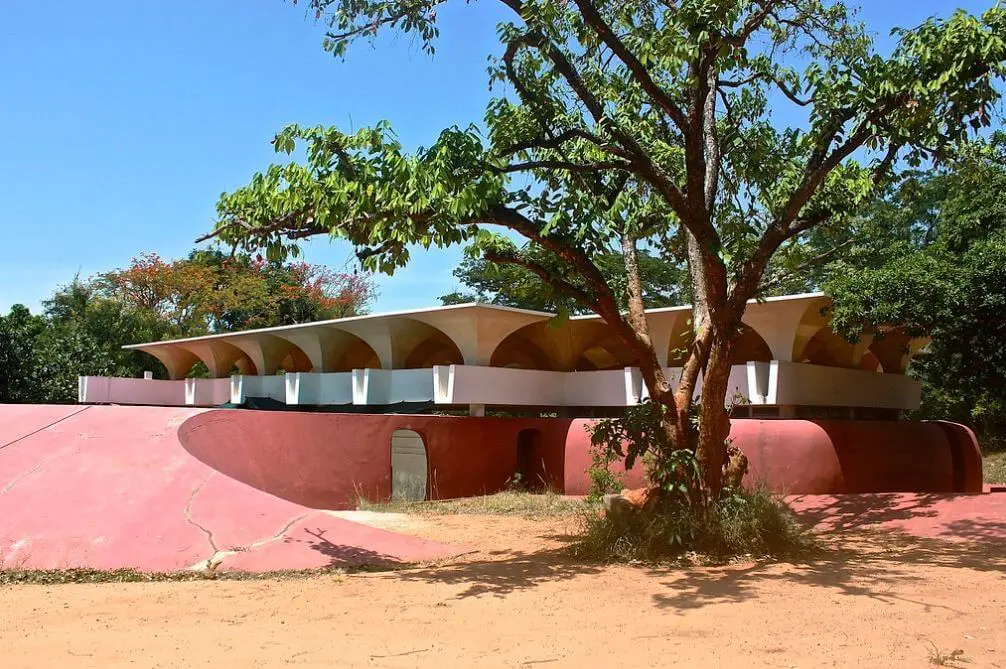
Still, we can’t deny that taking one step at a time is slowly making efforts in the design industry. One such example is the marvelous Earth architecture in Auroville.
This universal town aims to achieve peace and harmony among people regardless of their nationalities, creeds, and political positions.
The beauty of the city reflects in its buildings. Here, we will learn more about the vernacular architecture in Auroville and draw out the valuable lessons from it that can be applied anywhere.
What is Vernacular Architecture?
We always misunderstand vernacular architecture to be something limited to the buildings in rural areas that architects don’t design and engineers don’t supervise.
On the contrary, the actual meaning of vernacular architecture is substantially different.
Vernacular architecture refers to a type of architecture that uses the locally available construction materials and traditional style of a certain place. The term ‘vernacular’ comes from the Latin word ‘vernaculus’, which means native.
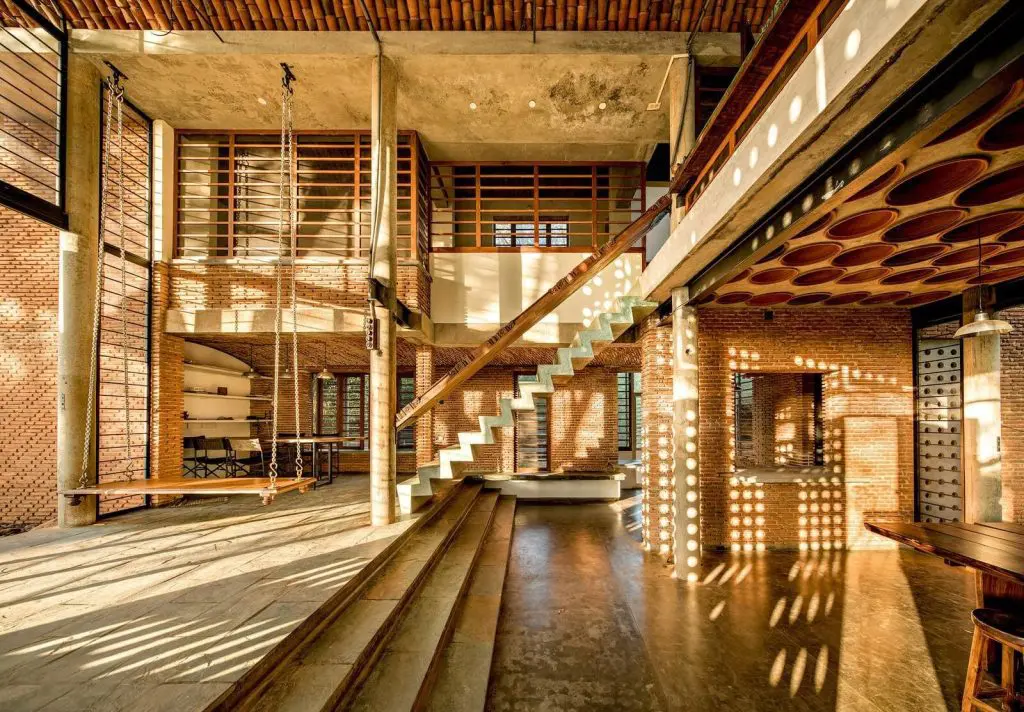
This type of architecture mainly focuses on following a strategic choice of site and responding to a place’s micro-climatic conditions. In addition to that, the buildings would often embody the technology, social conditions, and culture of that place.
The most important benefit of vernacular architecture is that it adheres to the basic principles of green buildings as it uses energy-efficient materials and resources in close proximity to the site.
Earth Architecture in Auroville:
The Earth architecture in Auroville is a result of a series of experimentation done in the various aspects of architecture. This includes building materials, technology, eco-friendly architecture, climate responsive designs, integration with natural surroundings, and cost-effective buildings.
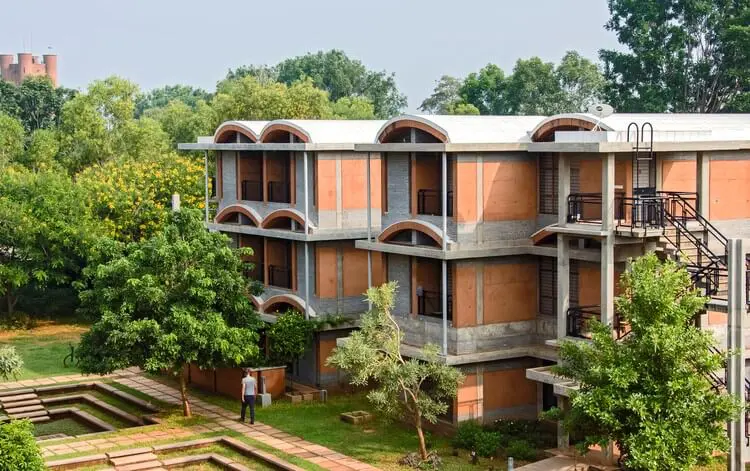
The need for community living gave rise to the architectural exposition of forms and shapes that break the mold of the conventional principle of the simple ‘four walls and a roof’ habitation. The use of Earth, commonly called mud or clay in building materials have proven to be energy-efficient, economical, and comfortable to live in.
Components of Earth Architecture in Auroville:
Soil Instead of Concrete:
Soil is a mixture of gravel, sand, silt, and clay. Whereas concrete is made up of water, cement, sand, gravel, and so on. Buildings in Auroville are built using sustainable technology and have lasting properties with a minimum of maintenance. The use of soil reduced the usage of cement, which in turn reduced the material and labor cost.
Arches, Vaults, and Domes:
Arches, vaults, and domes are staples in the vernacular architecture of Auroville. They are usually built with compressed stabilized earth blocks that are laid in free spanning mode, without using a formwork. This technique is what we previously called the Nubian technique which originated in Egypt.
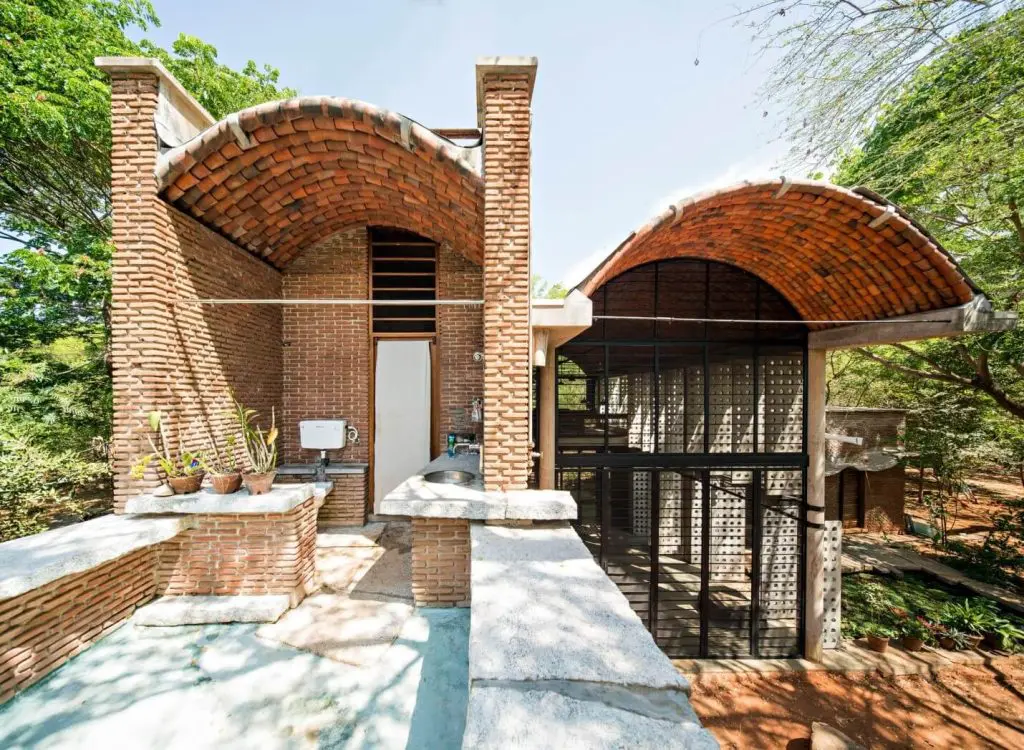
Ferro-Cement Technology:
The latest construction techniques in Auroville also include the use of Ferro-cement. It is a composite material mostly used to form a thin section and is composed of a mortar, reinforcement including light steel fabrics and meshes. This building material covers a wide range of applications since it is lightweight and cost-effective. On top of that, it requires less-skilled workers and no framework.
Compressed Stabilized Earth Block:
Compressed Stabilized Earth Block (CSEB) is considered the most widely developed technology worldwide, as well as in Auroville. The usage of CSEB has made it possible to build higher with thinner walls that have a much better compressive strength and water resistance. It is usually cheaper than fired bricks and shows better, long-lasting results.
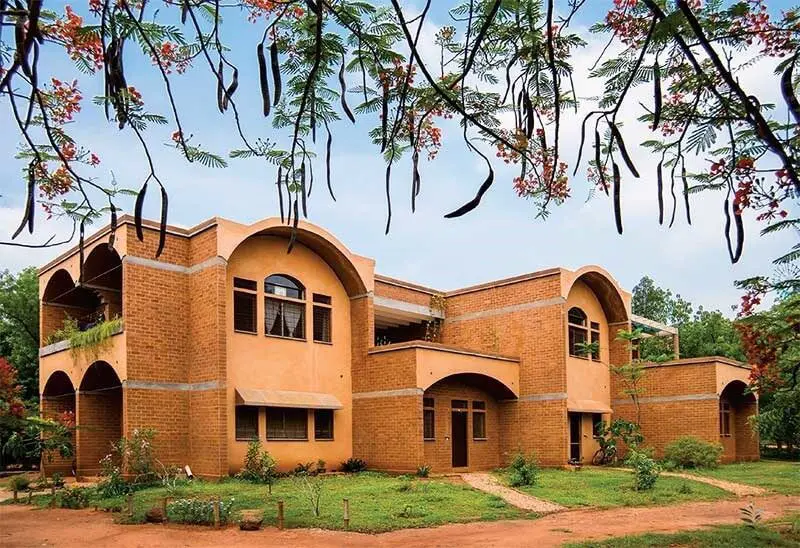
The days when people thought that Earth architecture can only be used in a traditional setting are gone. With the advancement in technology, Earth architecture is thriving more than ever, especially in modern settings. Even though most of the buildings in Auroville give an idea of the application of earth in modern architectural contexts, the possibilities and outcomes are immeasurable.
By;- Tulisha srivastava





