Sunken living room was once a popular trend during the 1960s and 1970s. As an architectural feature of several mid-century homes during that, it was all the rage among designers. However, it gradually fell out of popularity and it wasn’t until recently that people started digging up this old trend again.
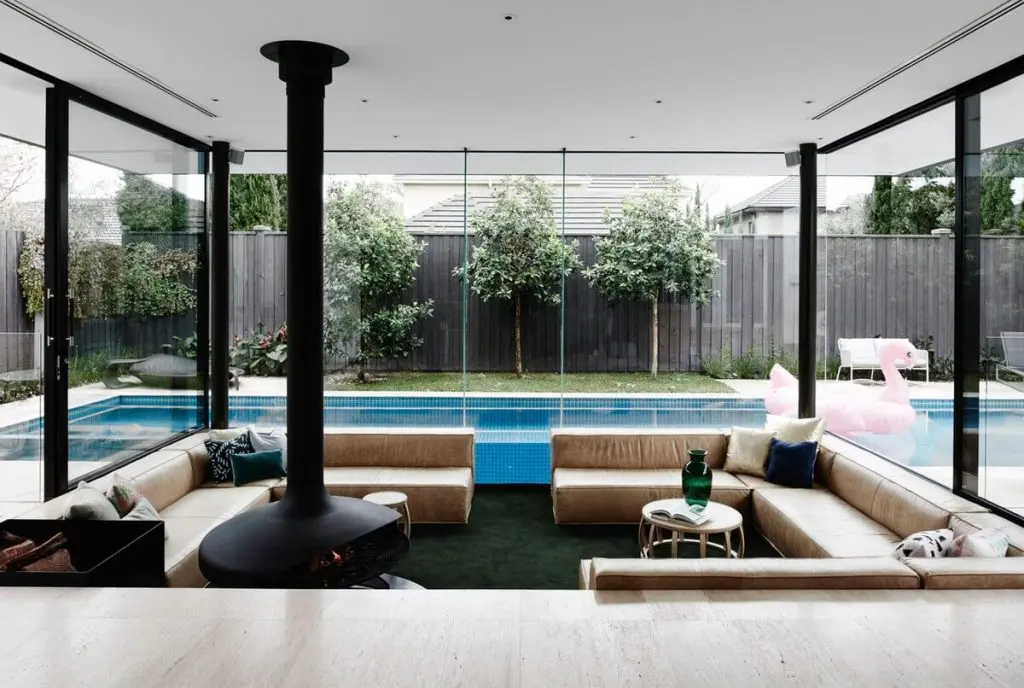
This gave rise to curiosity among the public regarding what really are sunken living rooms and whether or not it would be a good idea to have one in their home. Here, we will cover everything you need to know about sunken living rooms including the pros and cons to help you out of your dilemma.
What is A Sunken Living Room
As the name suggests, a sunken living room is a living space set in a sunken section of flooring. It is also known as a recessed living area. The occupants descend to the space via a small set of steps. The space can be of any shape such as circular, rectangular, and so on. The shape, size, and depth of a sunken living room depend on the homeowner’s preference.
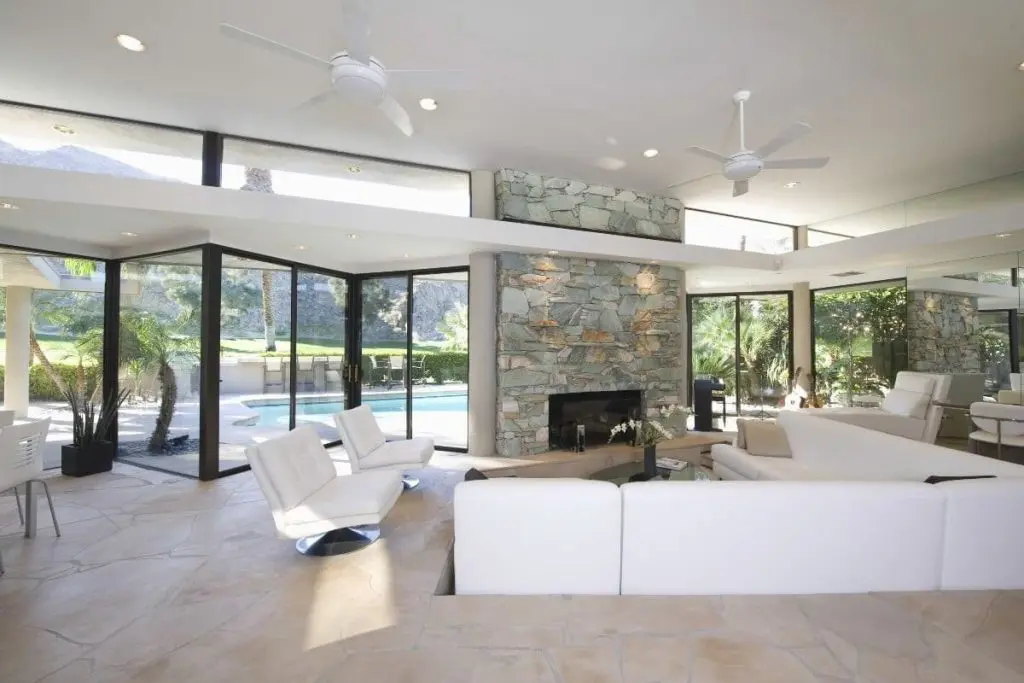
Pros & Cons of Sunken Living Rooms:
Pros of Sunken Living Rooms
1. Creates a Cozy Gathering Space
One of the reasons why people love sunken spaces is because it provides a cozy feel to the occupants. Using comfortable seating with lots of pillows and cushions creates the best effect. However, a sunken living room can easily lose its coziness if the design is too contemporary and filled with clean lines and well defined edges. For a proper comfortable space, there needs to be soft edges.
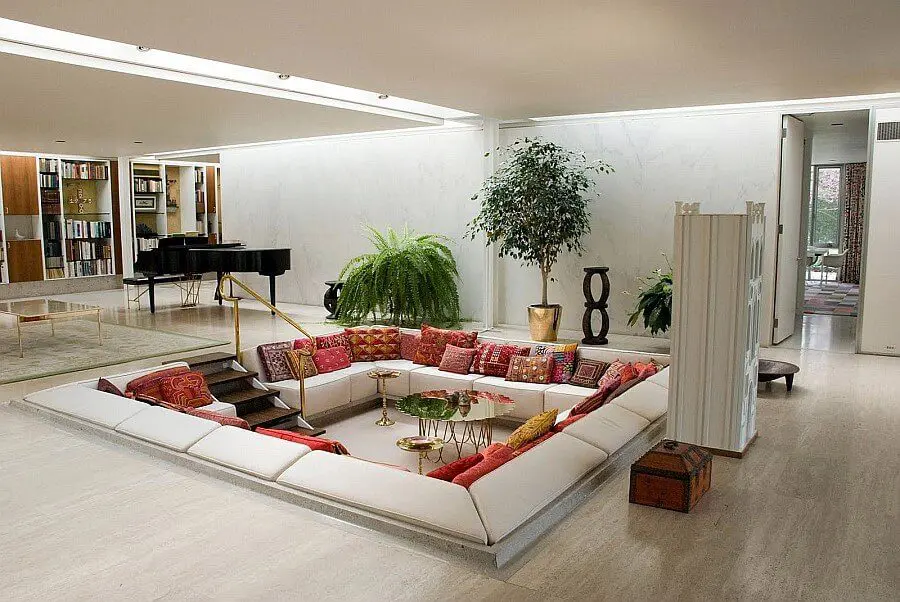
2. Increases the ceiling height
For the sunken area, the ceiling will look much higher as compared to the rest of the house. This, in turn, will make the room feel more spacious than it actually is. Installing a skylight or an interesting lighting fixture such as a chandelier can be an added advantage in elevating the aesthetics of that particular space.
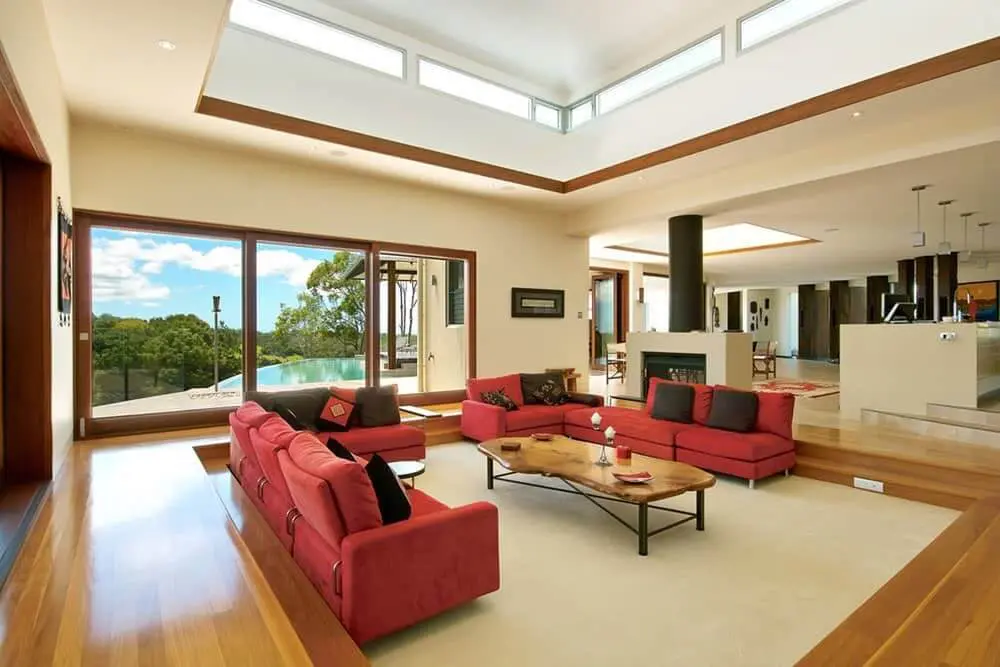
3. Define Spaces without walls
Sunken living room is a quirky example of open-floor plans. They allow the occupants to pass from one area of a house to another without having to pass through a door. The small steps add an element of drama and even intimacy to the space.
Cons of Sunken Living Rooms
1. Suitable for Large Homes
Although it is not a necessity to have sunken spaces only in large houses, it also cannot be denied that small houses are incapable of properly incorporating sunken living rooms.
Not only should the sunken area be large enough to accommodate at least 4-6 people, it should have enough circulating space around it. All of this combined, creates a requirement for fairly large area.
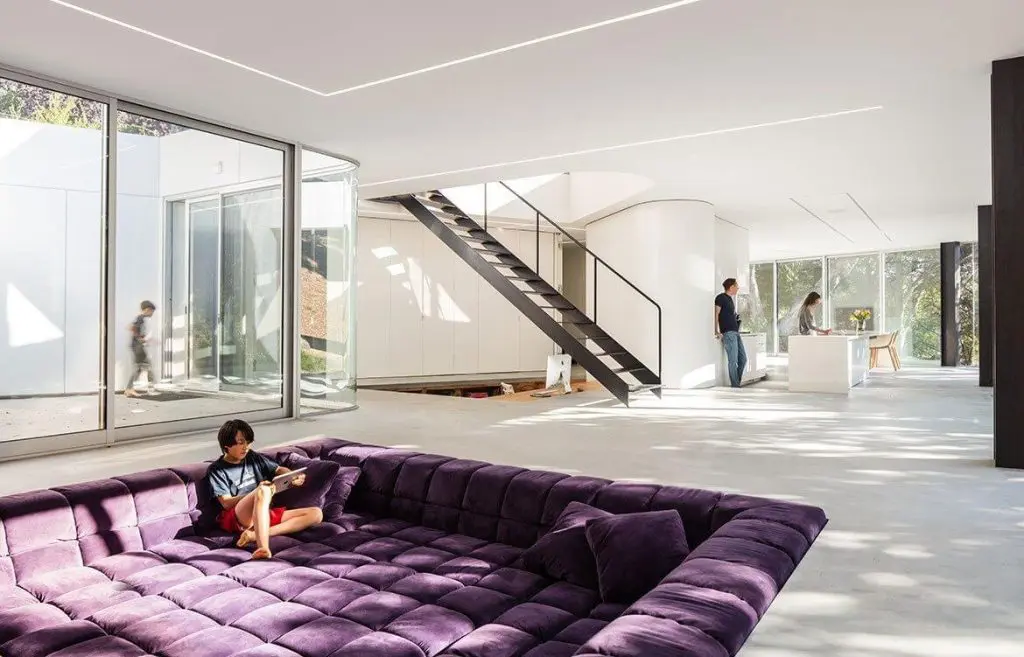
2. Expensive to Build
There is no denying that a sunken living room will significantly increase the resale value of your house. Depending on its size and configuration, a sunken living room can increase up to 10 to 20 percent of a house’s value.
However, this only happens because of the large investment you had to already put in. Sunken living room is an expensive design feature that requires a lot of architectural work and high quality materials.
3. Inflexible Design
Sunken spaces are extremely inflexible, and once you design it, it will stay the same for a long time. If you have a sunken living room, you will be limited to working with odd space layouts. Whenever you would want to change the furniture design, you options will be minimal because of the recessed pit in your house.
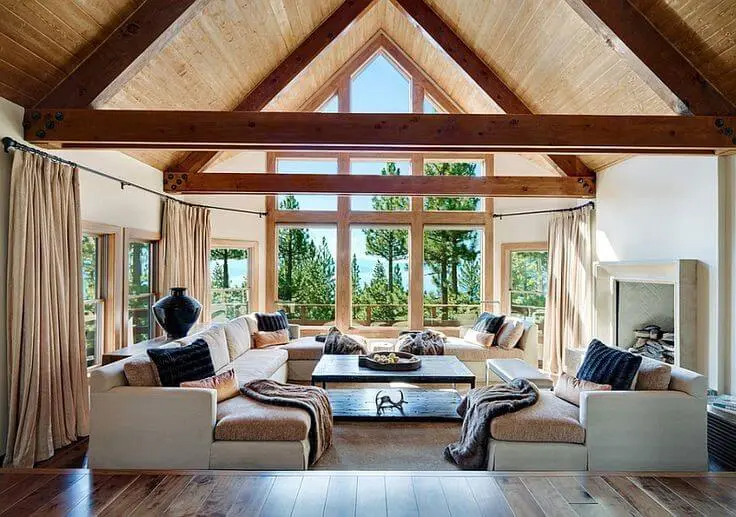
How to Have a Sunken Slab
If you want to have a sunken living room, the best possible way is to buy a house with it. Another way is to include such a design during the construction of a new house. It is not practical to build a sunken living room in an existing house due to several restrictions. The house’s weight-bearing structure will be disoriented if you try that.
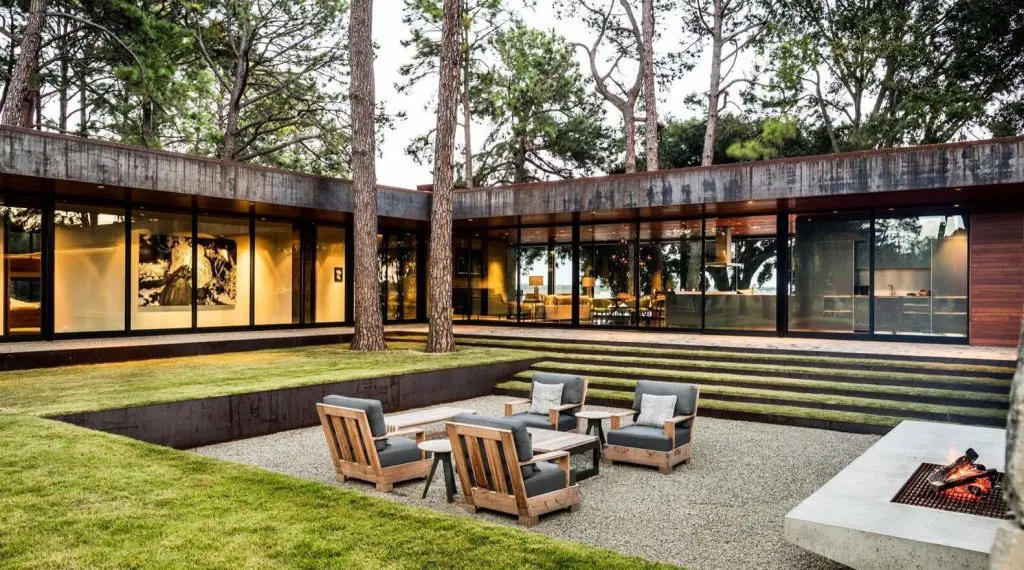
If you can’t do either of those, then there is also an option to build a sunken gathering space in your backyard. Building an outdoor sunken living room is much easier than building it indoor. Not to mention, it could satisfy your dream of having a sunken space without changing houses.
– Tulisha Srivastava





