What is a Masonry Wall?
A masonry wall is the process of constructing a wall from individual bricks/blocks laid in a specific pattern and bounded usually by cement mortar and is often plastered with cement plaster on both surfaces. Brick (Burnt & Fly Ash) is one of the most common types of masonry used apart from Blocks (AAC, Solid &Hollow) and stone.
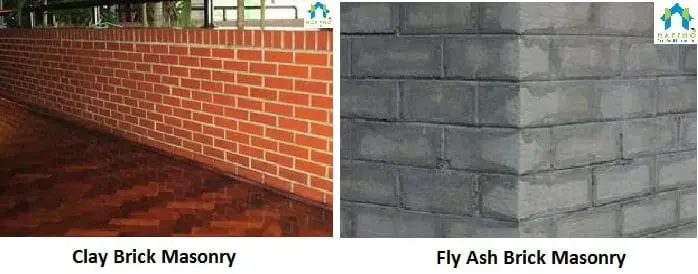
Types of masonary Walls – Based on Their Function
In terms of their function, all walls are either load bearing or non-load bearing walls. A load bearing wall is part of the structure of the building – it holds the building up. A non-load bearing wall is only a partition that divides the various rooms of a building. We can demolish and rearrange wall if it is a non-load bearing wall; we cannot move or demolish a load bearing wall.
1. Load Bearing masonry Wall
Load bearing masonry construction was the most widely used form of construction for large buildings from the 1700s to the mid-1900s. It is hardly used today for large buildings, but smaller residential-scale structures are being built. The key idea with this construction is that every wall acts as a load carrying element.
It essentially consists of thick, heavy masonry walls of brick/block or stone that support the entire structure, including the horizontal floor slabs, which could be made of reinforced concrete, wood, or steel members. The immense weight of the walls actually helps to hold the building together and stabilise it against external forces such as wind and earthquake
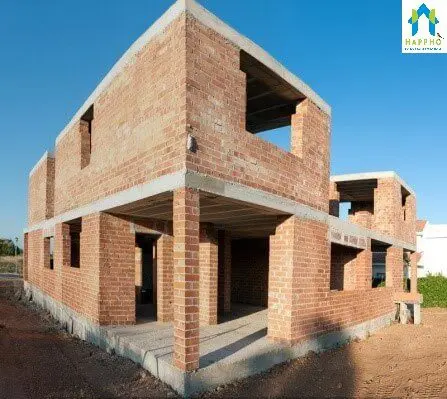
In a load bearing structure, we can’t punch holes in a wall to connect two rooms. It would damage the structure if youdid so. Major alteration and Renovation is strictly no-no once the walls are built.
Load bearing masonry construction is hardly used because It does not perform very well in earthquakes. It is also extremely labor and material intensive.
2. Non-Load bearing Masonry Wall
Most construction today is not load-bearing masonry but frame structures of light but strong materials, that support floor slabs and have very thin and light internal and external non–load bearing walls
Most modern multi-stored buildings are constructed with structural frames and non-load bearing walls.
In a non-load bearing structure, Customization, Major alteration and Renovation can be done without affecting the parent structure.
Non – Load bearing masonry construction is in-vogue because It performs very well in earthquakes as structural frames take care of same, is low labour & material intensive, very flexible in terms of internal floor layout.
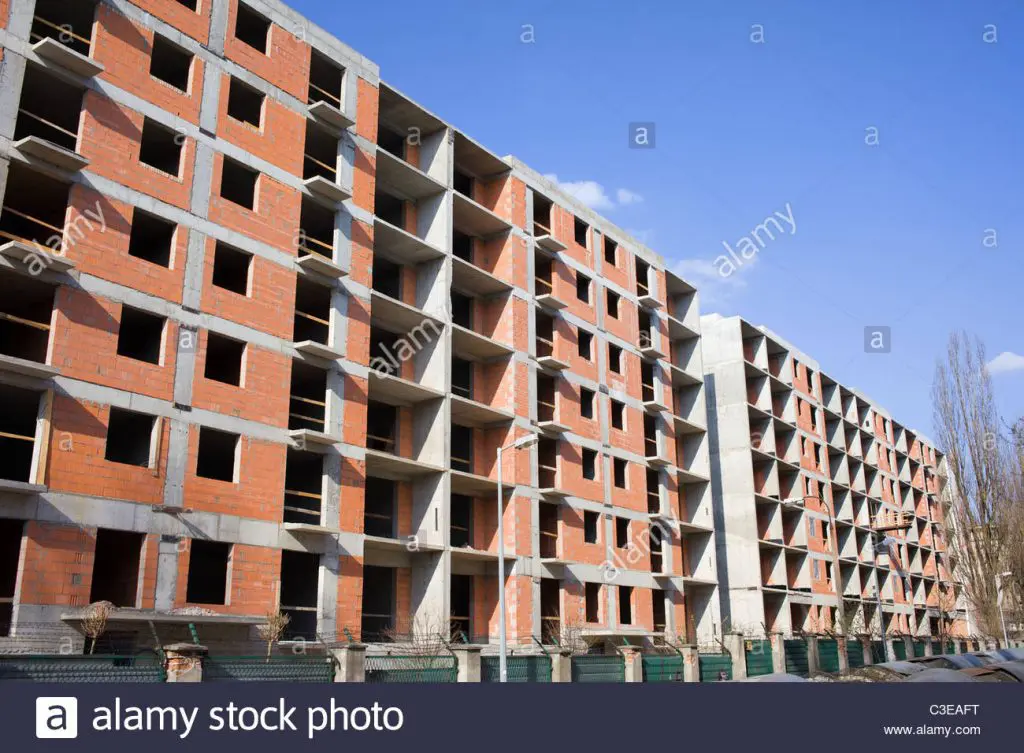
Types of masonry Walls – Based on Materials Used
Masonry wall can be built from age old material like burnt clay bricks to latest masonry material like Autoclave Aerated Concrete (AAC) blocks. It can also be built by fly ash bricks, solid/hollow concrete blocks and Cellular lightweight block. Each of the bricks/blocks have their advantages and disadvantages so care should be taken while selecting a brick/block for the masonry wall.
1. Solid Block masonry
Pros:
These blocks have a Compressive strength of 5 – 8 Mpa which is the Highest among its substitutes. These blocks can be manufactured at the site for economical production (no transportation, taxes for producing at site). They have lowest water absorption among its class.
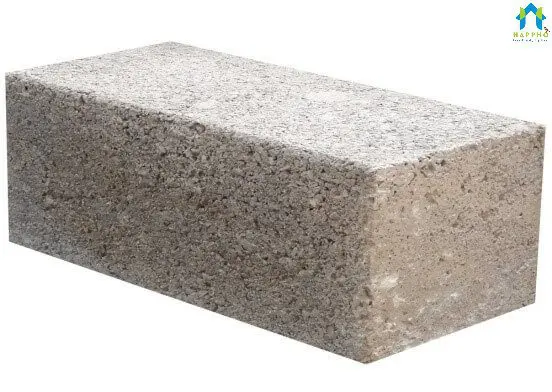
Cons: Solid concrete blocks have a very high density (2100 to 2200 kg/cum) due to which the dead load on the structure is high and the reinforcement consumption increases. These blocks are heavy to handle. Dimension variations are observed in these blocks quite often. Chiselling for services (Electrical and Plumbing) installation is labour intensive and time-consuming.
Material Cost = Rs.45 / sq.ft. (For 150mm wall)
Typical sizes available: 390 X 190 X 190mm, 390 X 190 X 140mm, 390 X 190 X 90mm,
Best Used for – Low rise construction
2. Hollow Concrete block masonry
Pros : Hollow blocks have a good Compressive strength of 5 – 8 Mpa. They are light weight (i.e., density = 1250 to 1400 kg/cum). The dead load on structure reduces – reinforcement consumption optimised due to the light weight nature of these blocks. These blocks can be manufactured at the site for economical production (so no transportation, taxes).
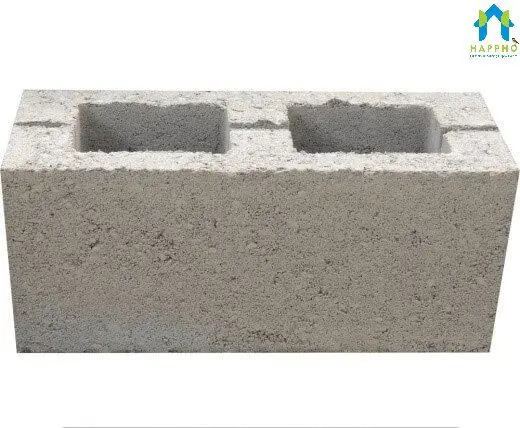
Cons : Services installation requires concrete filling post chiselling. Wastage in high in these blocks
Material Cost = Rs.40 / sq.ft. (For 150mm wall)
Typical sizes available: 390 X 190 X 190mm, 390 X 190 X 140mm, 390 X 190 X 90mm,
Best Used for – Low rise construction
3. Lightweight Aerated Concrete (AAC) block Masonry
Pros : AAC blocks are light in weight with a density of 600 – 700 kg/cum. Due to this light weight they are easy to handle and decreases the dead load on the structures thereby optimizing the reinforcement consumption.
Its also easy to chisel for services (Electrical and Plumbing) installation.
These blocks have very high dimension accuracy dimension accuracy.
These blocks also have better thermal and acoustic properties.
The amount of plaster they consume per sqft is also low as compared to other block/brick masonary
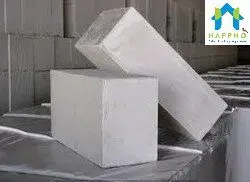
Cons : Compressive strength is 3 – 4MPa, which is low in comparison to other substitutes. Better quality control is required during production and needs to be handled properly for low breakages/wastage. These blocks cannot be manufactured at the site. The Unit cost of these blocks is high.
Material Cost = Rs.50 / sq.ft (for 150mm wall)
Typical sizes available: 600*200*200 mm ,600*200*150mm,600*200*100 mm
Best Used For – High rise construction
4. Cellular lightweight Concrete (CLC) Block Masonry
Pros : light weight (density = 550 to 650 kg/cum, dead load on structure reduces – reinforcement consumption optimized), dimension accuracy is high, ,ease in chiseling for services (Electrical and Plumbing) installation is les labor intensive and low time consuming , better thermal and acoustic properties, can be manufactured at site for economical production (no transportation, taxes), plaster consumption low.
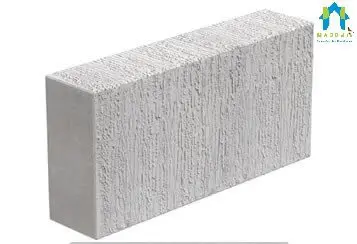
Cons: CLC Block Technology in the infancy stage. The Compressive strength of these blocks are 3 – 4MPa, which is low in comparison to other substitutes. Better quality control is required during production of these blocks and handling of these blocks needs to be done properly at site for low breakages/wastage.
Material Cost = Rs.45 / sq.ft. (For 150mm wall)
Typical sizes available: 600*200*200 mm 600*200*150mm, 600*200*100 mm
Best Used For – High rise construction
5. Fly Ash Brick masonry
Pros: The Compressive strength 3.5 – 5MPa which is at par with its substitutes.
These bricks can be manufactured at site for economical production (no transportation and taxes)
Its easy to chisel these bricks for laying services (Electrical and Plumbing).
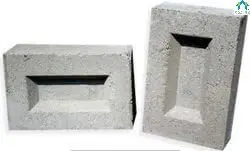
Cons : Fly Ash bricks have a very high density (i.e., 2100 to 2200 kg/cum) which increase the dead load of the structure.
These bricks have Dimension variability and their plaster consumption high.
Material Cost = Rs.25 / sq.ft. (For 150mm wall)
Typical sizes available: 230*150*80mm,230*150*100 mm,230*100*100 mm
Best Used For – low and mid-rise construction.
6. Burnt clay brick Masonry
Pros – Moderate unit weight – Density (1700 to 1800 kg/cum) Compressive strength 3.5 – 5MPa, for economical production (no transportation, taxes), better thermal properties, ease in chiseling for services (Electrical and Plumbing) installation is less labor intensive and low time consuming
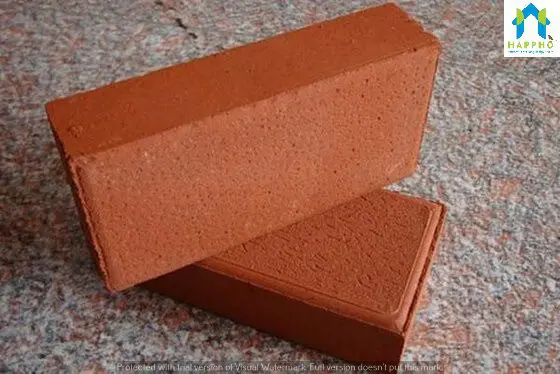
Cons – High Dimension variations, cannot be manufactured at site, highest water absorption among its substitutes, Prone to efflorescence, Under-burnt and over burnt clay bricks are observed (Good quality bricks availability is a major concern).
Material Cost = Rs.25 / sq. (For 150mm wall)
Typical sizes available: 230*190*100 mm, 230*100*75 mm
Best Use – low and mid-rise construction.
Cement Sand Calculation for Brick Mortar
In a masonry wall individual bricks/blocks are laid and bounded usually by cement mortar. The Mortar mix is generally 1: 6 (One part of cement to six part of sand). Water is around 20% of the combined weight of cement and sand.
Blended cement (PPC/PSC) are recommended and sand to be sieved in 5 mm sieve mesh before using to avoid thick bed joint (joint size to be 12 – 15 mm only)
1:6: Cement : sand (Volume proportion)
Cement = 50 kg = 36 liter (cement density as 1400 kg/cum)
Sand = 36×6 = 216 liter = 216 x 1.6 = 346 kg (sand dry bulk density as 1600 kg/cum.)
Water required is around 20% by weight of total dry material = (50+346) x 0.2 = 79 liter or kg.
Lesser proportion of sand should be adopted if the sand to be used is either not properly graded or is rather fine.
Nowadays premixed jointing mortar and paste are readily available for brick and block masonry works.
Typical Size of Masonry Walls
in a Load bearing masonry structure, typically 225mm (9″) thick brick work is used.
In a Framed Structure (i.e., column beam structure) the outer walls are usually 200mm (8″) thick and the inner walls are construction in 150mm (6″) thick brick. Incase there are no concealed electrical and plumbing provisions for internal walls, 4″ thick walls can also be used for internal partitions.
In the residential buildings, the thickness of the walls always excludes the plaster thickness. So if a wall is plastered on both sides, its actual thickness will be 25 to 35mm more than its stated thickness in an architectural drawing.
How many bricks are required for 1 Cubic meter of brick construction
The Standard size of the 1st class brick is 190mm x 90mm x 90mm and considering motor joint of 10mm thick.
So the dimensions of brick with motor = 200mm x 100mm x 100mm.
The Volume of a brick = 0.19 x0.09 X 0.09 = 0.001539 cubic meter
The Volume of brick with motor =0.2 x 0.1 x 0.1= 0.002 cubic meter
No. on bricks per 1 cu.m= 1/volume of 1st class brick with motor =1/0.002 = 500 nos. of bricks.
So, about 500 bricks of size “190mm x 90mm x 90mm” are needed for constructing 01 cubic meter wall.
types of Bonds in brick masonry Wall Construction
Types of bonds in brick masonry wall construction are classified based on laying and bonding pattern of bricks in walls.
The bonds in brick masonry are developed by the mortar filling between layers of bricks and in grooves when bricks are laid adjacent to each other and in layers in walls. Cement Motar is commonly used material for bonds in brick masonry.
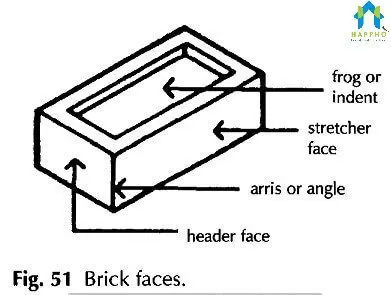
The most commonly used types of bonds in brick masonry are:
1. Stretcher Bond
Longer narrow face of the brick is called as stretcher. Stretcher bond is created when bricks are laid with only their stretchers displayed, overlapping halfway with the courses of bricks below and above.
Stretcher bond in the brick is the modest repeating pattern. But the constraint of stretcher bond is that it cannot make effective bonding with adjacent bricks in full width thick brick walls. They are appropriately used only for half brick thick walls (100 width wall)
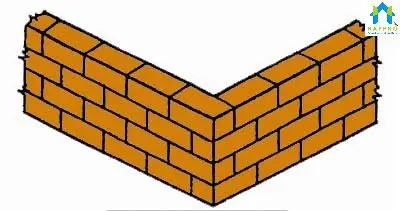
Walls constructed with stretcher bonds are not steady enough to stand alone in case of longer span and height. Thus they then need supporting arrangement such as brick masonry columns at fixed intervals.
Stretcher bonds are normally used in reinforced concrete framed structure. These are also used as the outer facing of cavity walls. Other common applications of such walls are the boundary walls, gardens etc.
2. header Bond
Header is the shorter square face of the brick which measures 9cm x 9cm. Header bond is also known as heading bond. In header bonds, all bricks in each course are placed as headers on the faces of the walls. While Stretcher bond is used for the construction of walls of half brick thickness whereas header bond is used for the construction of walls with full brick thickness which measures 225mm.
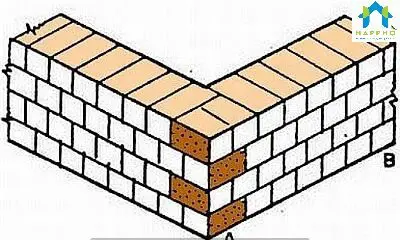
Header bonds are commonly used in load bearing wall and the outer walls in reinforced concrete framed structures. Other common applications of header bond brick walls are for the boundary walls, gardens etc.
3. English Bond
English bond in brick masonry has one course of stretcher only and a course of header above it, i.e. it has two interchanging courses of stretchers and headers. Headers are laid centered on the stretchers in course below and each alternate row is vertically aligned.
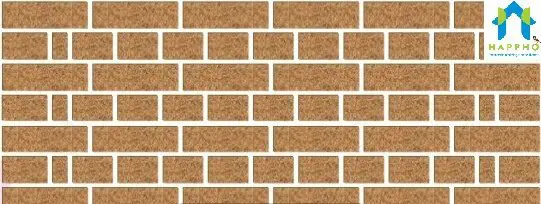
To break the continuity of vertical joints, quoin closer is used in the beginning and end of a wall after first header. A quoin close is a brick cut lengthwise into two halves and used at corners in brick walls.
4. Flemish Bond
Flemish bond, also known as Dutch bond, is created by laying alternate headers and stretchers in a single course. The next course of brick is laid such that header lies in the middle of the stretcher in the course below, i.e. the alternate headers of each course are centered on the stretcher of course below. Every alternate course of Flemish bond starts with header at the corner.
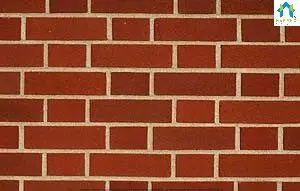
The thickness of Flemish bond is minimum one full brick. The shortcoming of using Flemish bond is that construction of Flemish bond is difficult and requires greater skill to lay it properly as all vertical mortar joints need to be aligned vertically for best effects.
Flemish bonds have better appearance but are weaker than English bonds for load bearing wall construction. Thus, if the pointing has to be done for brick masonry walls, then Flemish bond may be used for better appealing view. If the walls have to be plastered, then it is better to use English bond.





