Parapet walls are the low structural walls on the edge of the slab on one side, these are some of the most important features of construction as every building needs security over its edge and hence the parapet wall has to come into the design process.
The main benefit of the parapet wall is that it provides security and protection to the roof in many aspects security in terms of preventing people to fall off the edge of the slab of the floor and it protects the roof or slab from water seepage, air and provides a thermal control.
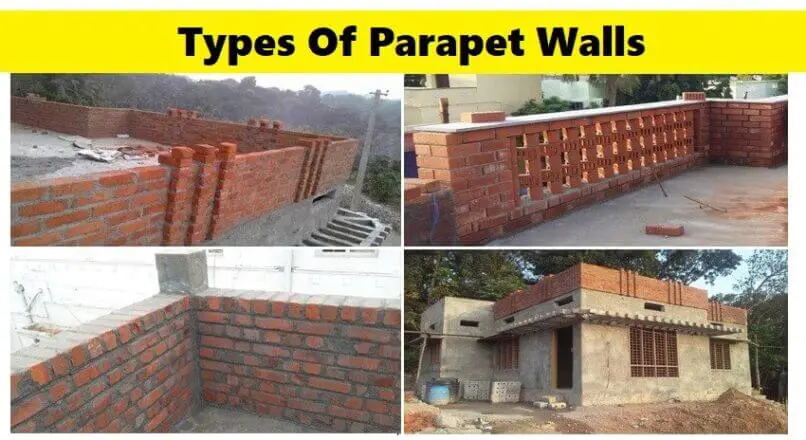
The height and position of the parapet wall are restricted to the balcony, terrace, or any other exposed opening in the house having a general height of 3 to 3.5 maximum and width of 9 inches.
But a parapet wall today can be designed with various kinds of materials, designs, and patterns each having its unique feature, so this article discusses the types and importance of parapet walls so that while designing one can know what will suit their design the best without any confusion.
Types of Parapet Walls
1.Flat or Plain Parapet Walls
This is the most oldest and simple type of parapet wall which is generally a minimum 3 feet vertical extension or brickwork or concrete over the edge of the slab of the balcony or terrace.
This is generally made for safety purposes to prevent someone falls off the balcony or terrace.
These don’t provide any unique aesthetic appearance but one can always experiment with the textures and paint color combinations done on them.
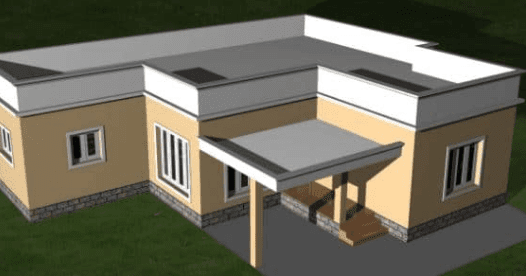
2. Perforated Parapet Wall
This is also a simple vertical extension over the slab but in this case instead of leaving the parapet plain and solid with concrete perforations are done between the parapet wall to enhance the aesthetic appearance or even for people or children to sit and peek through this parapet outside.
Perforation is done in the form of different patterns and designs like flower motifs, Mughal design, geometrical designs, or any other traditional pattern based on the theme of the building.
Though instead of residential and commercial spaces these are seen more in historical and holy buildings like temples, mosques, etc.
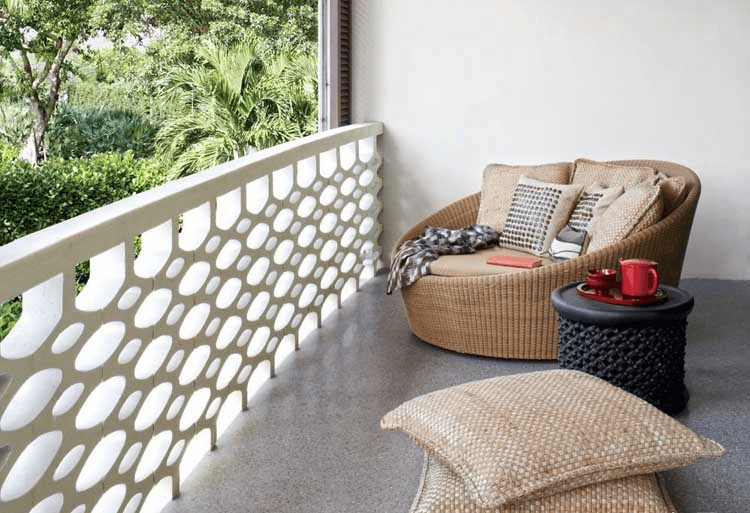
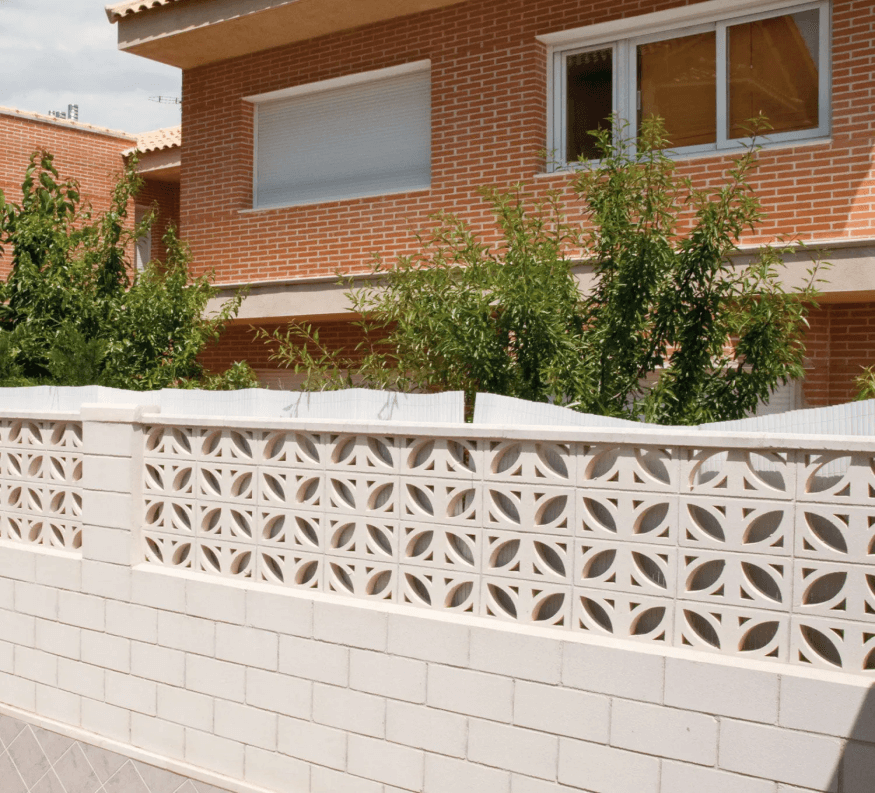
3. Embattled Parapet Wall
These are the parapet from ancient times mostly seen in forts and historical structures.
It is also known as ‘’castle parapet wall’’ solely because it was designed for castles in the olden times. These look really beautifully intricate and carved as both lower and higher portions are provided in them.
This technique was initially designed to shoot arrows through the lower angles in ancient war times. Though if used in modern buildings today they can bring out a great aesthetical facade of the building. These can be made with bricks and stones to maintain the ancient feel.
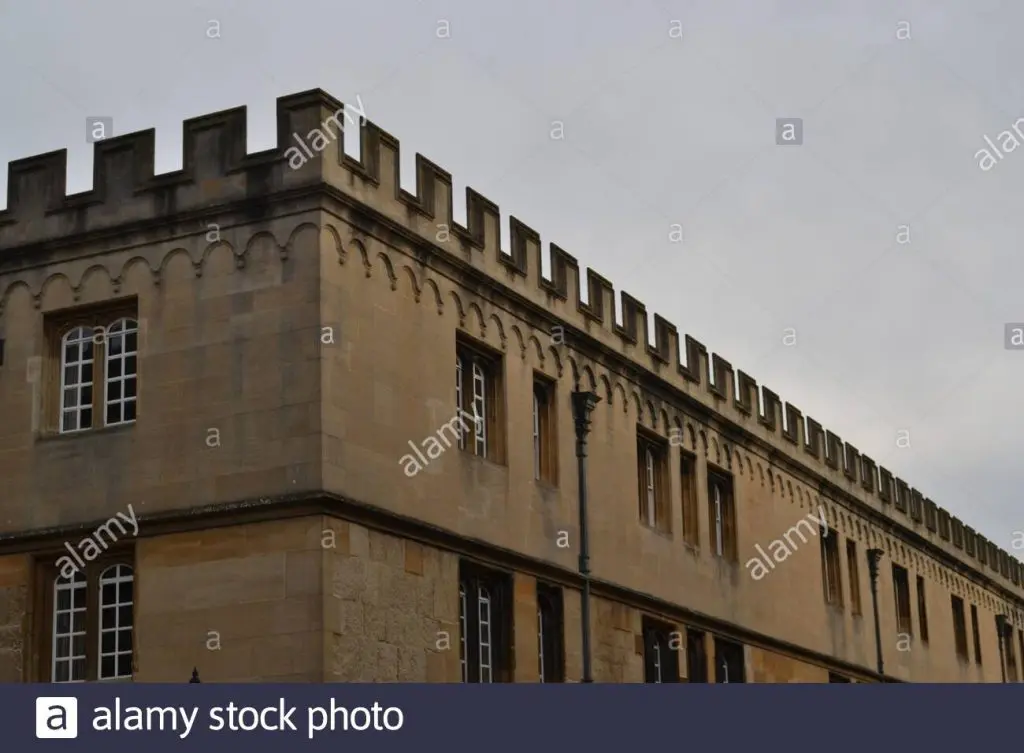
4. paneled Parapet Walls
These are also simple flat parapets a simple 3 feet rise from the slab but these are paneled with exterior panels to enhance the aesthetic appearance of the facade.
In ancient times carvings and paneling were just with help of gypsum or concrete only just the carving with a level difference was created here without any perforations. Today the paneling can also be done by using panels or materials can be anything from any particular type of stone or tile cladding or modern materials like H.P.L board.
This technique is solely used to enhance the overall facade appearance but paneling also makes protects the parapet wall from water and dust. But these panels need to be maintained from time to time depending on the material used.
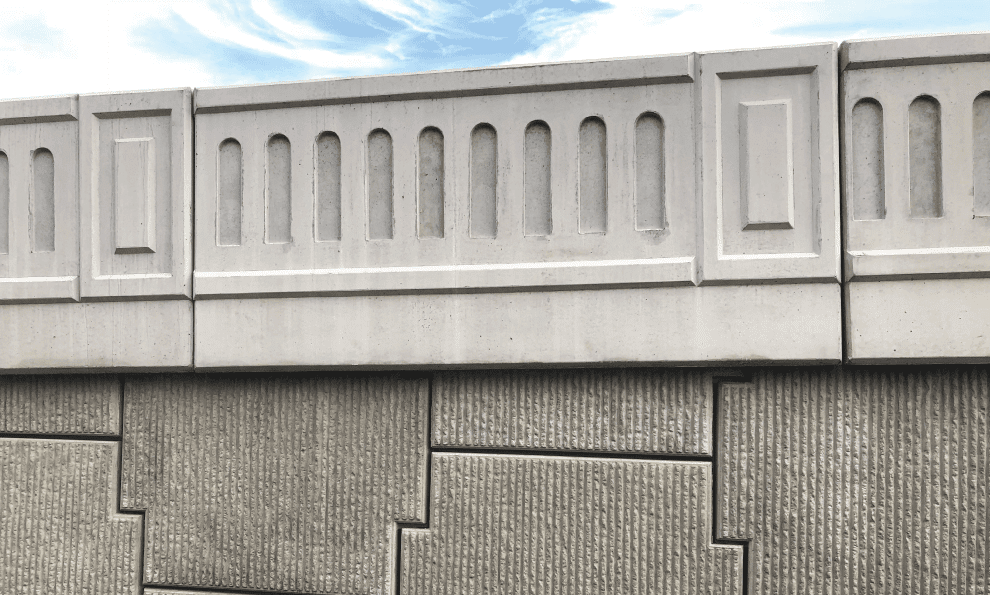
Parapet Walls on Sloped Roof
Though there is no need for a parapet wall on the sloped roofs as most of the services and functions which are roof based are done underground but still to protect the roof from outside wind, water and give the roof thermal protection few different shapes of parapets are used on sloped roofs. Let us have a look at them:-
1. Sloped Parapet Walls
This is similar to plain or flat parapet wall on flat roofs as the roof here is sloping hence the parapet is also built adjacent to it. These are generally not seen in sloped residences but more in industries and sloped trusses. Also, it increases the height of the building.
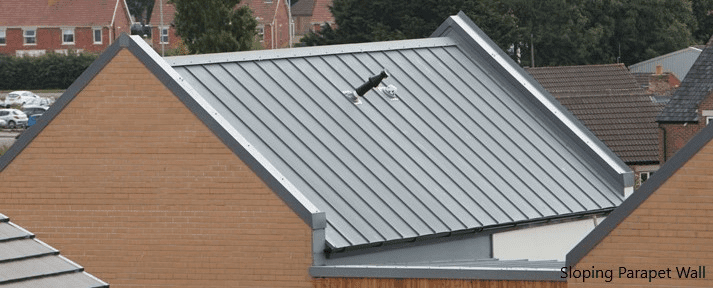
2. Stepped Parapet Walls
This parapet is made in a stepped or staircase format here the height of the riser can vary depending on the design. This generally enhances the height and aesthetics of the building apart from safety for the person if there is any work needed to be done on the roof or any accidental cause. To enhance an extra touch to the façade this type of parapet can be made.
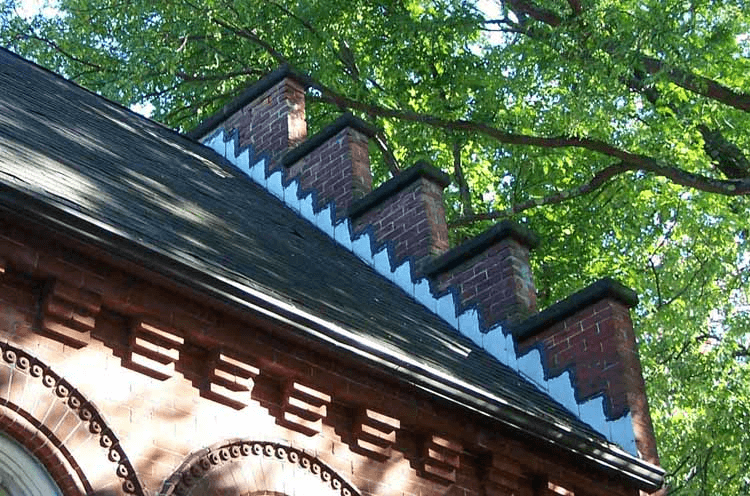
3. Curved Parapet Walls
As the name suggests in this type of parapet a curve design is made with the help of bricks or concrete.
These are also known as arched parapets though these can also be constructed in flat parapet walls as they are mostly for aesthetical enhancement of the building.
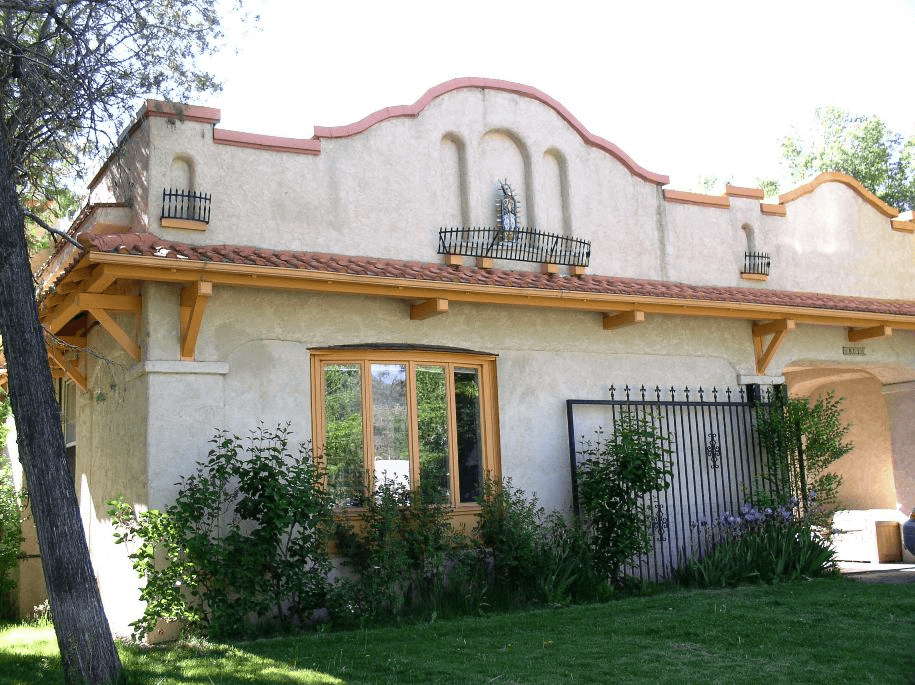
Some Modern Types of Parapets
Instead of pure building materials like bricks and concrete architects and designers, today are using various types of modern materials for parapets to create a connection between indoor and outdoor and for users to be able to enjoy the terrace and balcony space without any hindrance. Some of the types are:-
- Fiberglass and stainless steel parapet wall – This is the most known and preferred type of parapet wall for various reasons:-
- This provides the building a modern and sleek look without making it look bulky and traditional.
- Connects the indoor and outdoor user experience.
- It is an amazing solution for toddlers and children to be able to enjoy the outside view which they cannot do with other types of parapet walls because of their height.
- Adults can also sit on the floor and enjoy the view with their families.
- The glass used here is mostly toughened to eliminate any accidents and provides good safety to the building.
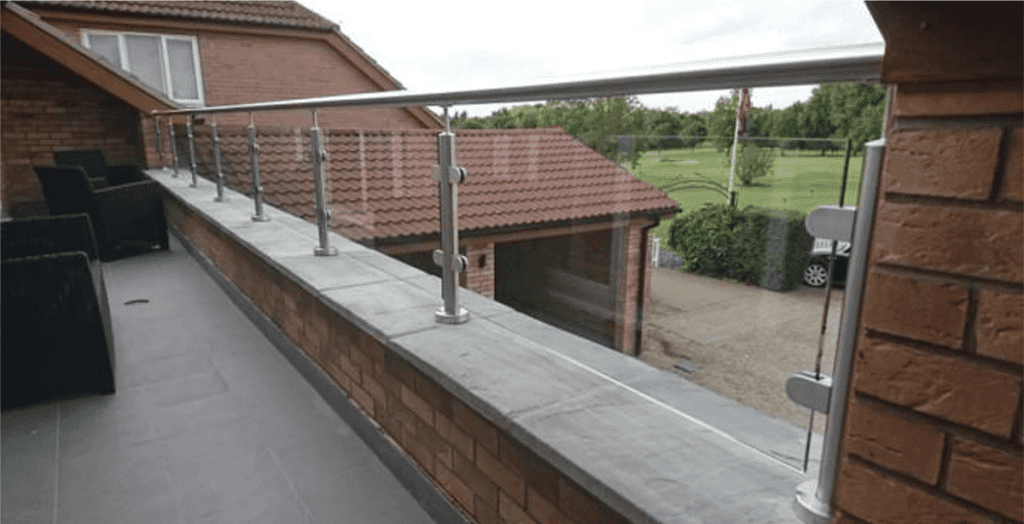
- Only metal parapet wall – Some of the users don’t like using the glass due to the high cost and safety purposes so they opt out for only metal parapets.
- These types of parapets also provide a good connection between indoor and outdoor environment.
- There can be a lot of variations done in terms of perforations and patterns on the metal.
- Again this can be equally enjoyed by both adults and children.
- Though this doesn’t provide that minimal and modern look.
Metals can be used as follows in Parapet Walls
- Iron – This can be painted with different colors also to match the theme of the building though it requires a lot of maintenance it tends to rust and corrodes over time.
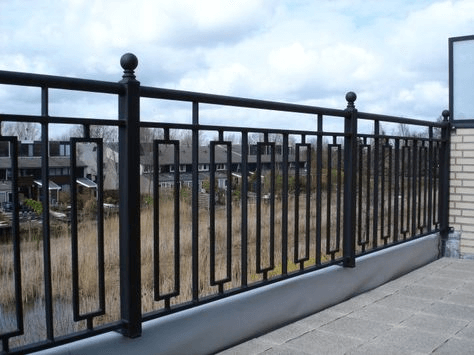
- Aluminum – This has limited style options in terms of patterns and these are not scratch resistant. Also, they are expensive.
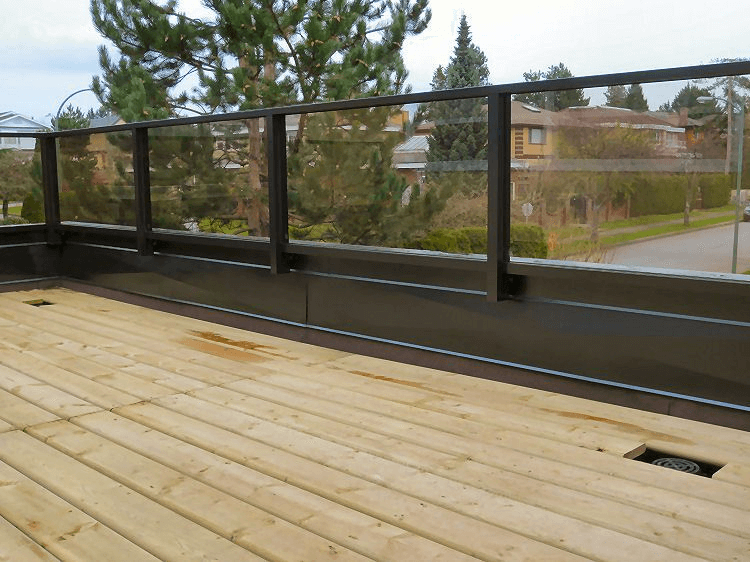
- Stainless steel – In terms of metal today this is the most preferred option as it doesn’t rust, it is scratch-resistant a lot of patterns can be made in terms of design, it is lightweight and cost-effective as well.
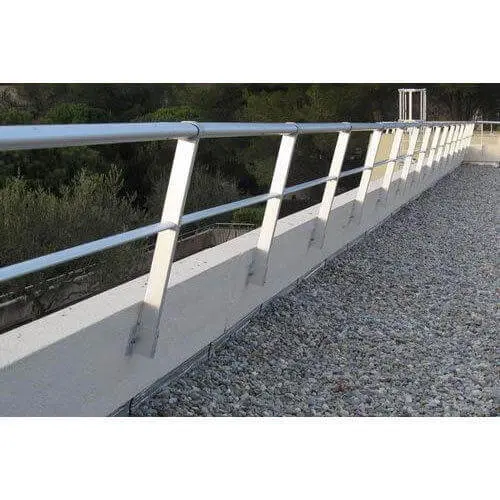
Why are Parapets So Important
1. Safety and Secutiry
The sole purpose of why parapet walls were made was to provide safety and security so that no one falls off the edge of the roof.
Parapets need to be very carefully constructed as there are many cases of people and little children falling through them. Glass and steel parapets have gaps between that also let children fall through it or any accidents so these gaps need to be minimized and proper care for security should be taken care of even while constructing a parapet wall.
For securing the balcony people these days are also using metal, P.V.C or and wooden jalis and framework over the parapet wall for additional protection over accidents, water, and outside dirt.
2. Asthetics
Imagine a building without a parapet wall? It looks incomplete, right? No matter how beautiful a building is if the parapet walls are not present in it a balcony or terrace it will not complete the look of the building.
A parapet wall acts as an architectural element that enhances the view of the building. It also makes the building look taller and elegant.
3. Tackles wind
If a parapet wall is not provided, the wind force would directly act on the edge of the building. The parapet wall prevents that from happening, reducing pressure difference at the edge of the roof. This further maintains the internal thermal environment of the building.
– Asmita Madan





