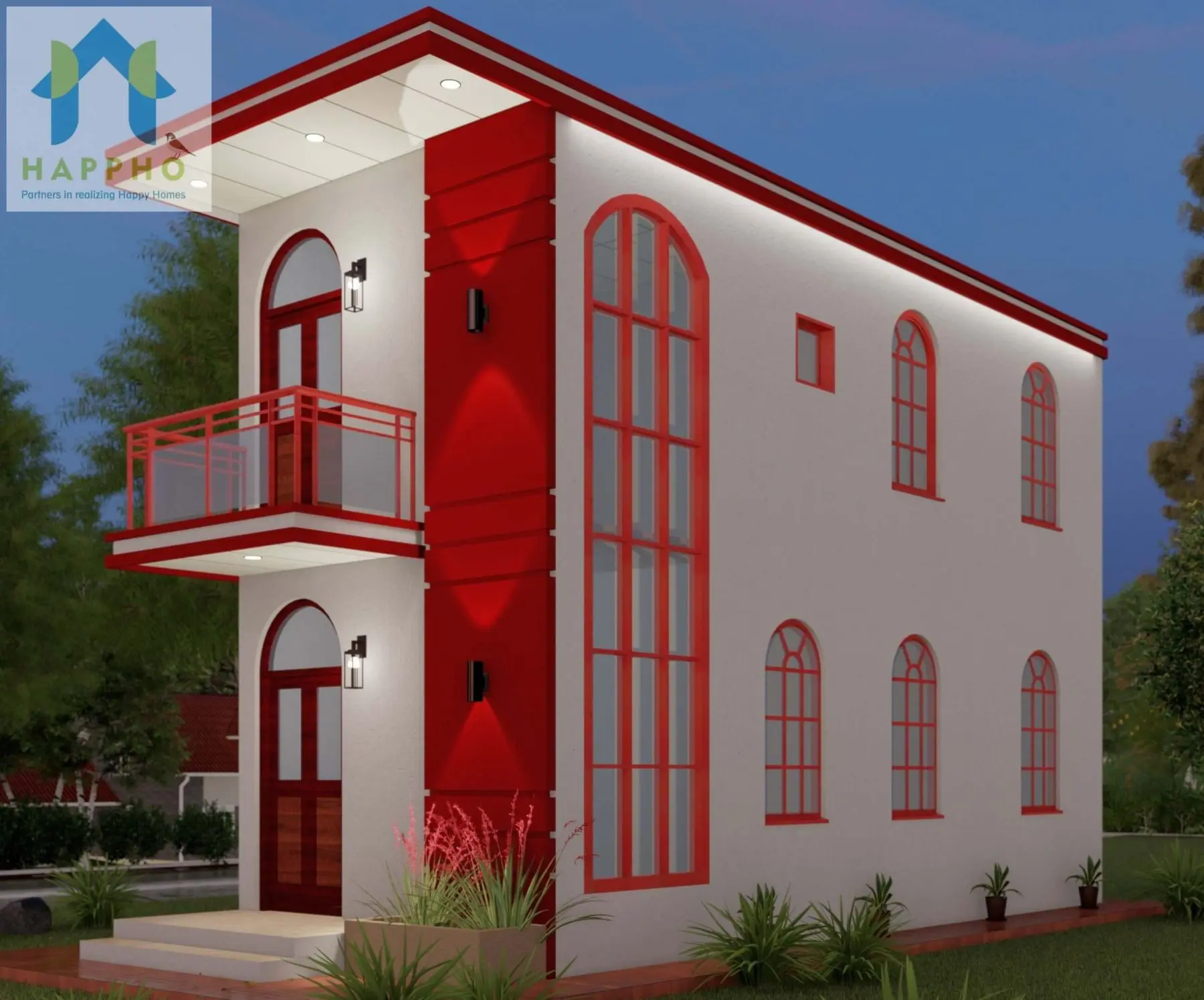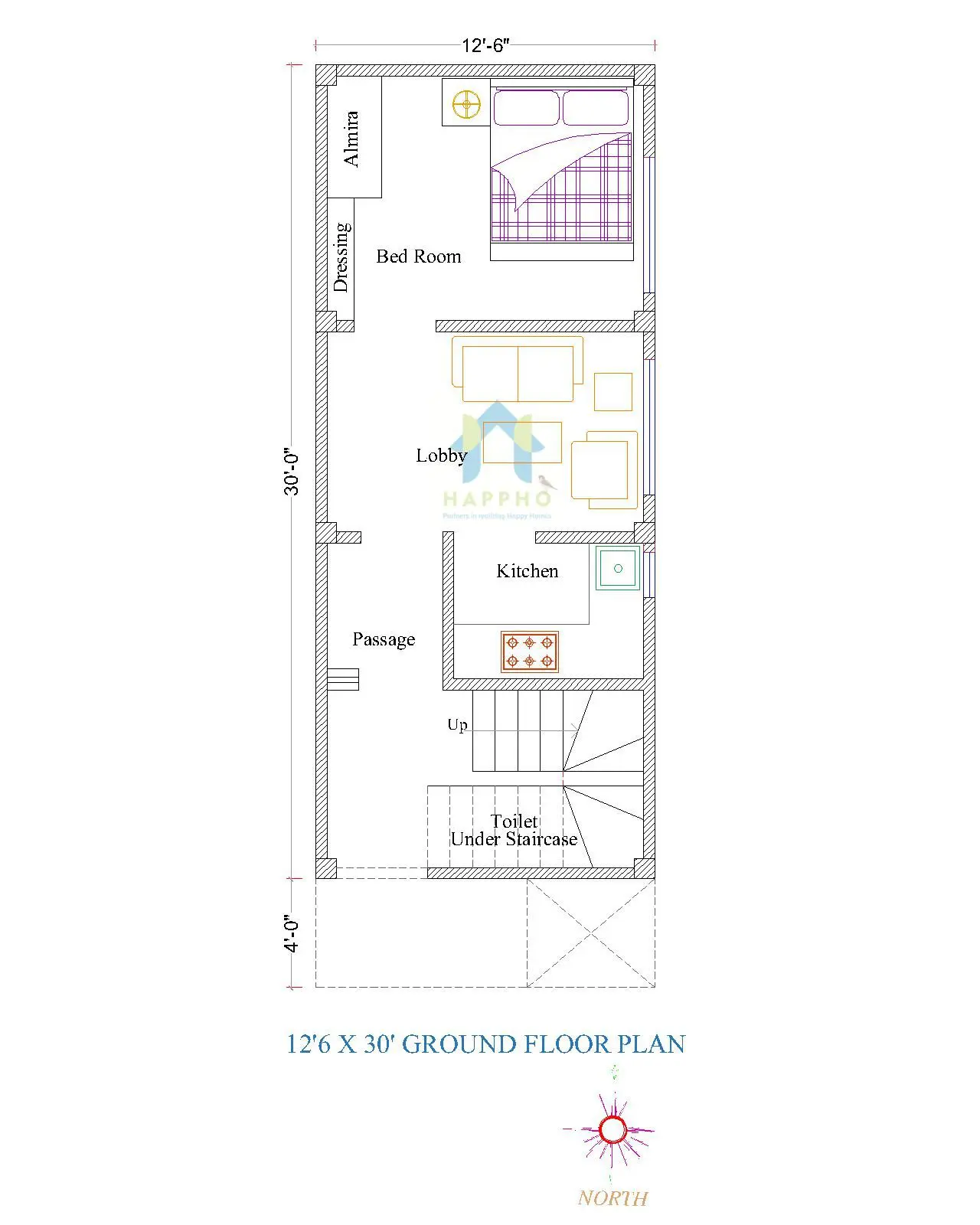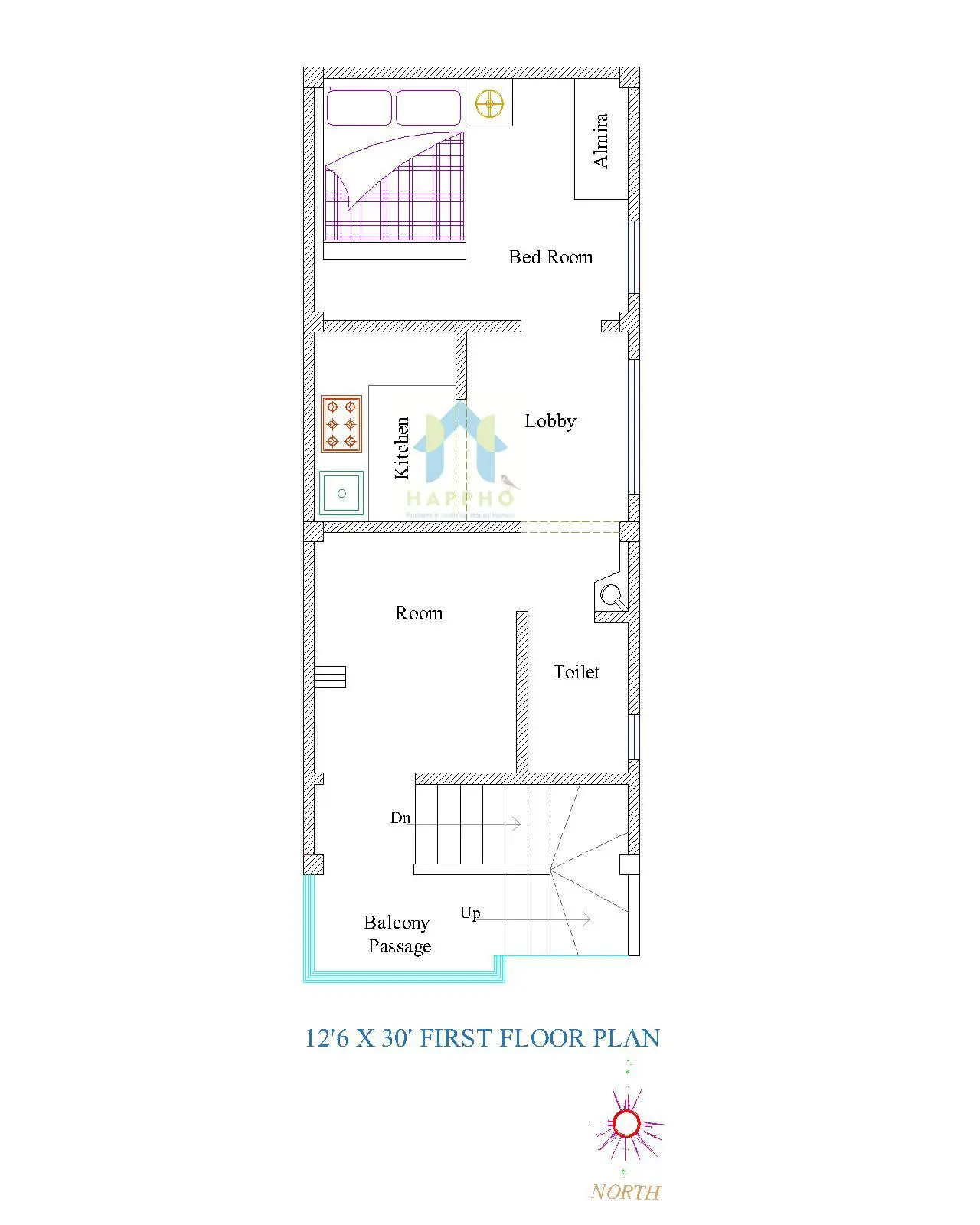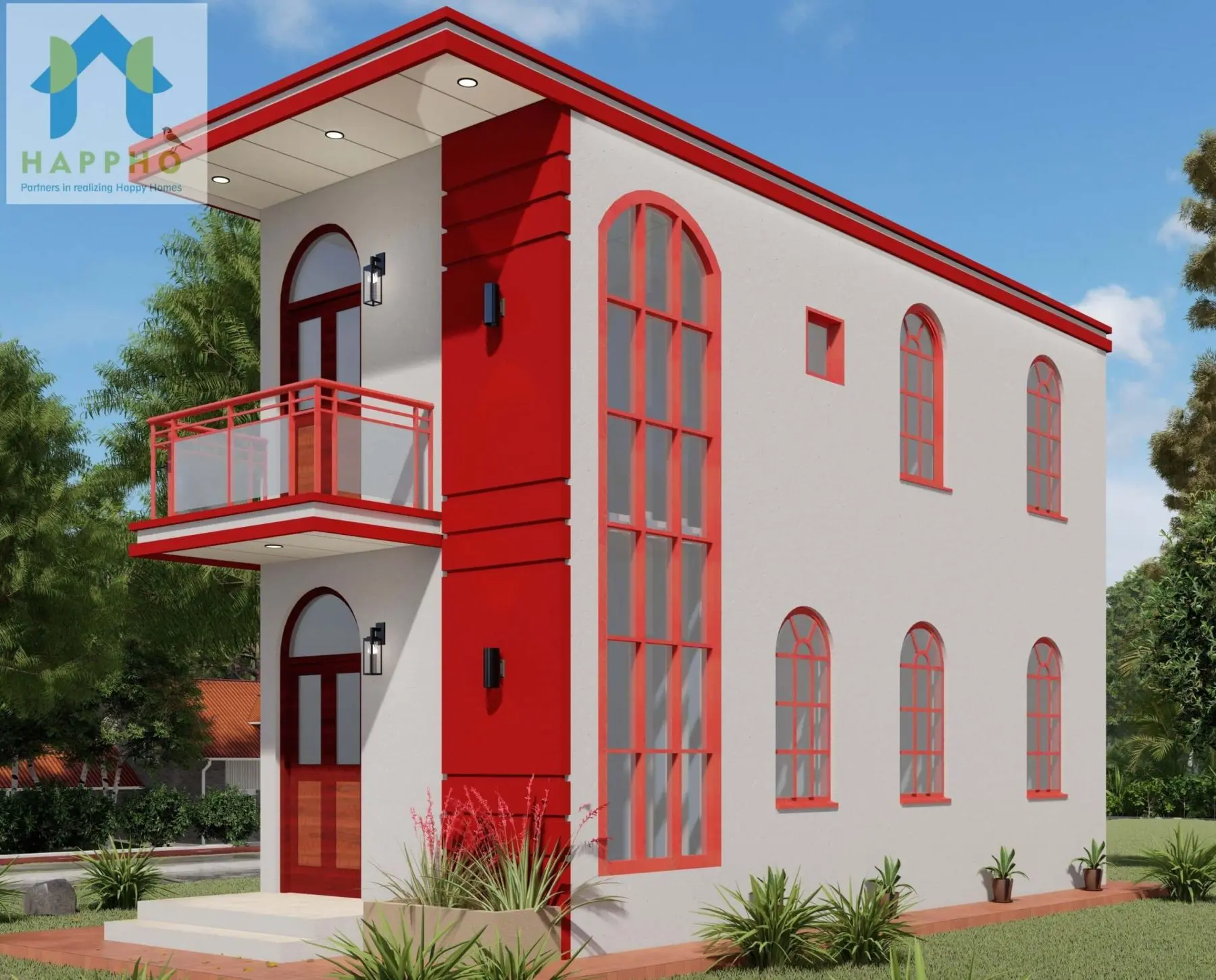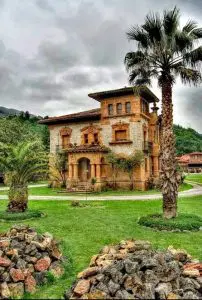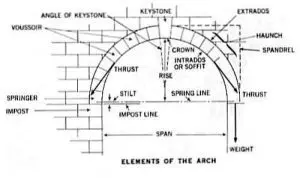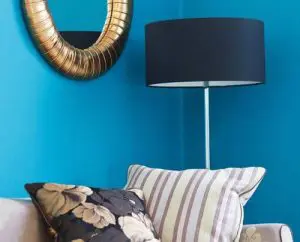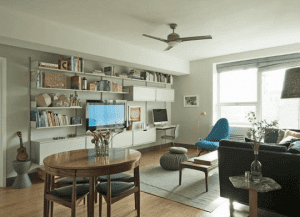About Layout
The layout is a two storey building with each floor having a 1 BHK i.e., 1 Living room, 1 bedrooms and kitchen. The layout doesn’t have any space for parking. There is a common toilet planned underneath the staircase that can be accessed from outside.
Vastu Compliancs
The floor plan is ideal for a North facing plot for North entry House which is Ideal as per Vastu
1. Kitchen for ground floor is placed in North West corner which is OK as per Vastu. Kitchen is placed in Eastfacing which is Ok as per Vastu.
2. Master bedroom for both on ground and first floor is in the South West which is ideal as per vastu.
3. Living Room on the ground floor is in the center of the building. Vastu for this floor to be checked with your vastu consultant. Living Room for first floor is in the North East corner which is ideal as per vastu.
4. The number of doors on both the floors is even (4 Nos) which is ideal as per vastu.
5. Staircase is in the North West corner which is OK as per vastu.
Contact us now
Relevant floor plans
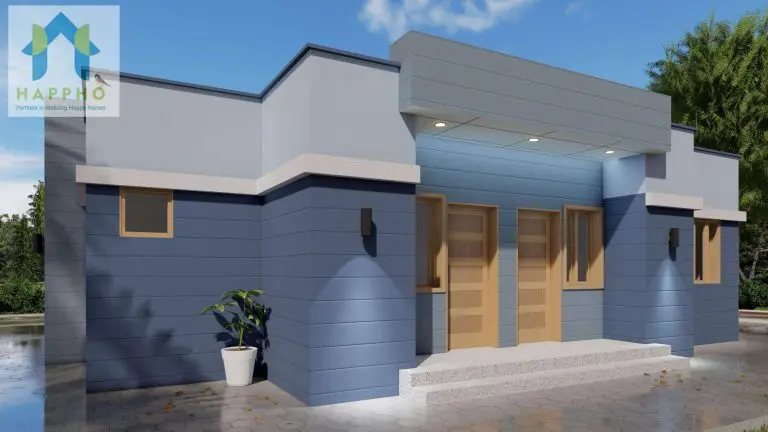
30X40 House Plan Design || 2 BHK house Plan-025
- Plot Size
1200
- Dimension
30 X 40
- Floors
1
- Bedrooms
2
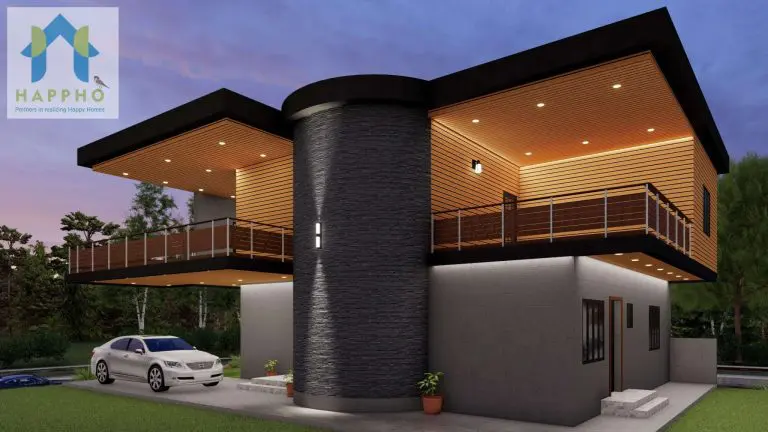
35X70 North Facing Plot 3 BHK House Plan-119
- Plot Size
2450
- Dimension
35 X 70
- Floors
1
- Bedrooms
3
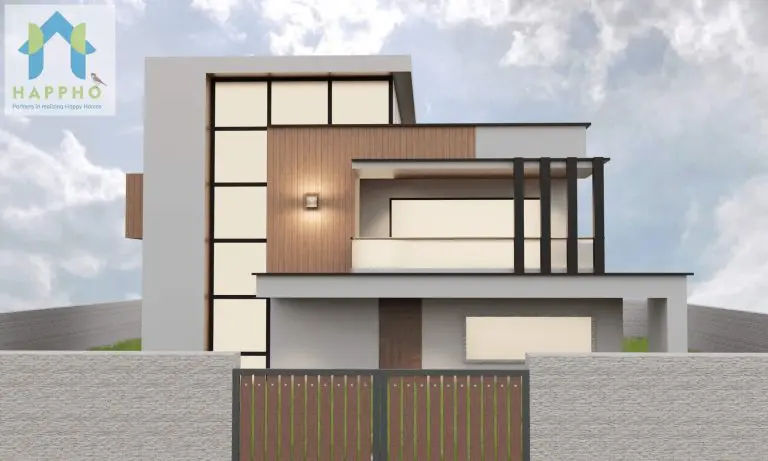
30X64 House Plan design || 3 BHK Plan-044
- Plot Size
1950
- Dimension
30 X 64
- Floors
Duplex
- Bedrooms
3

