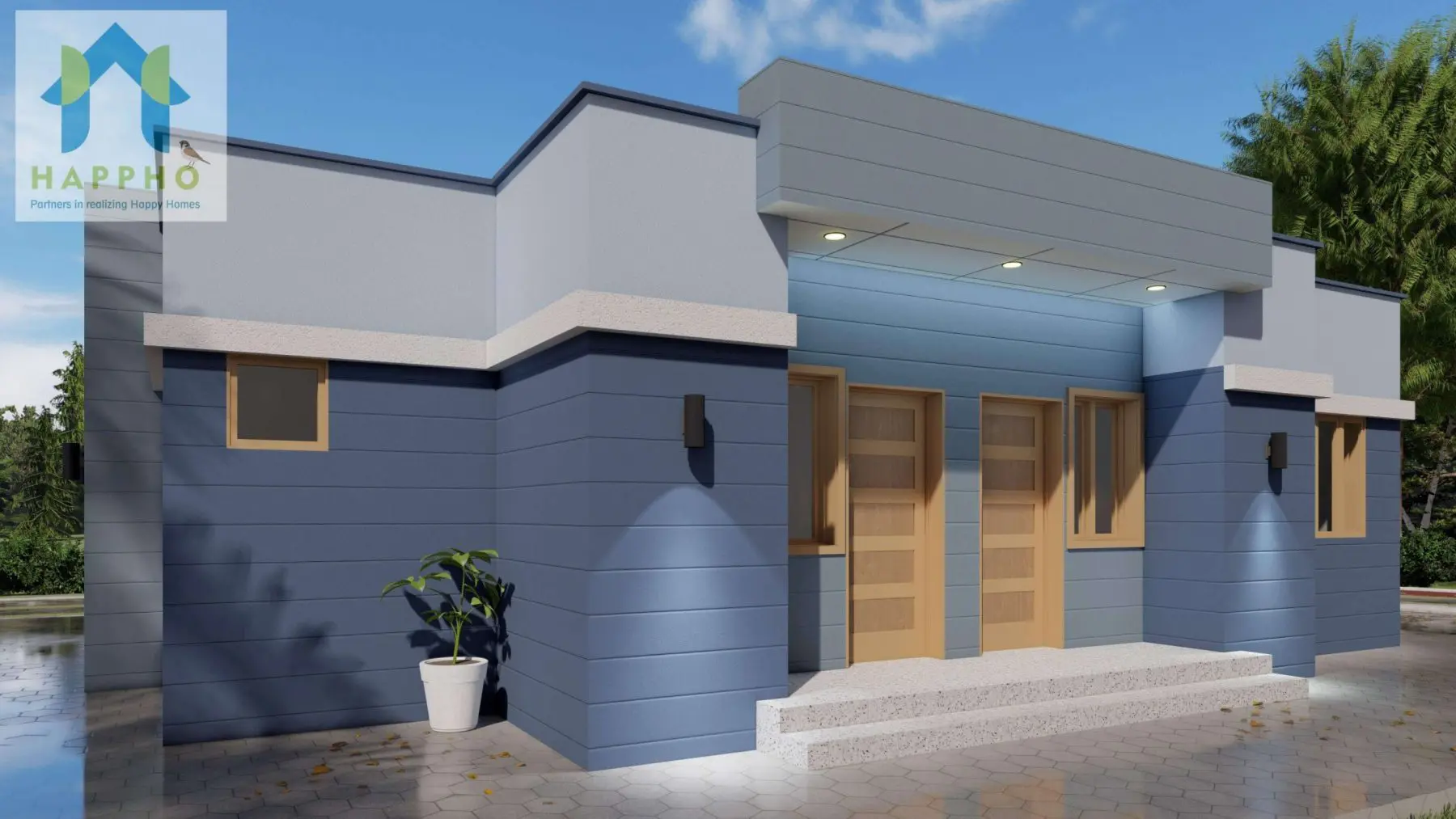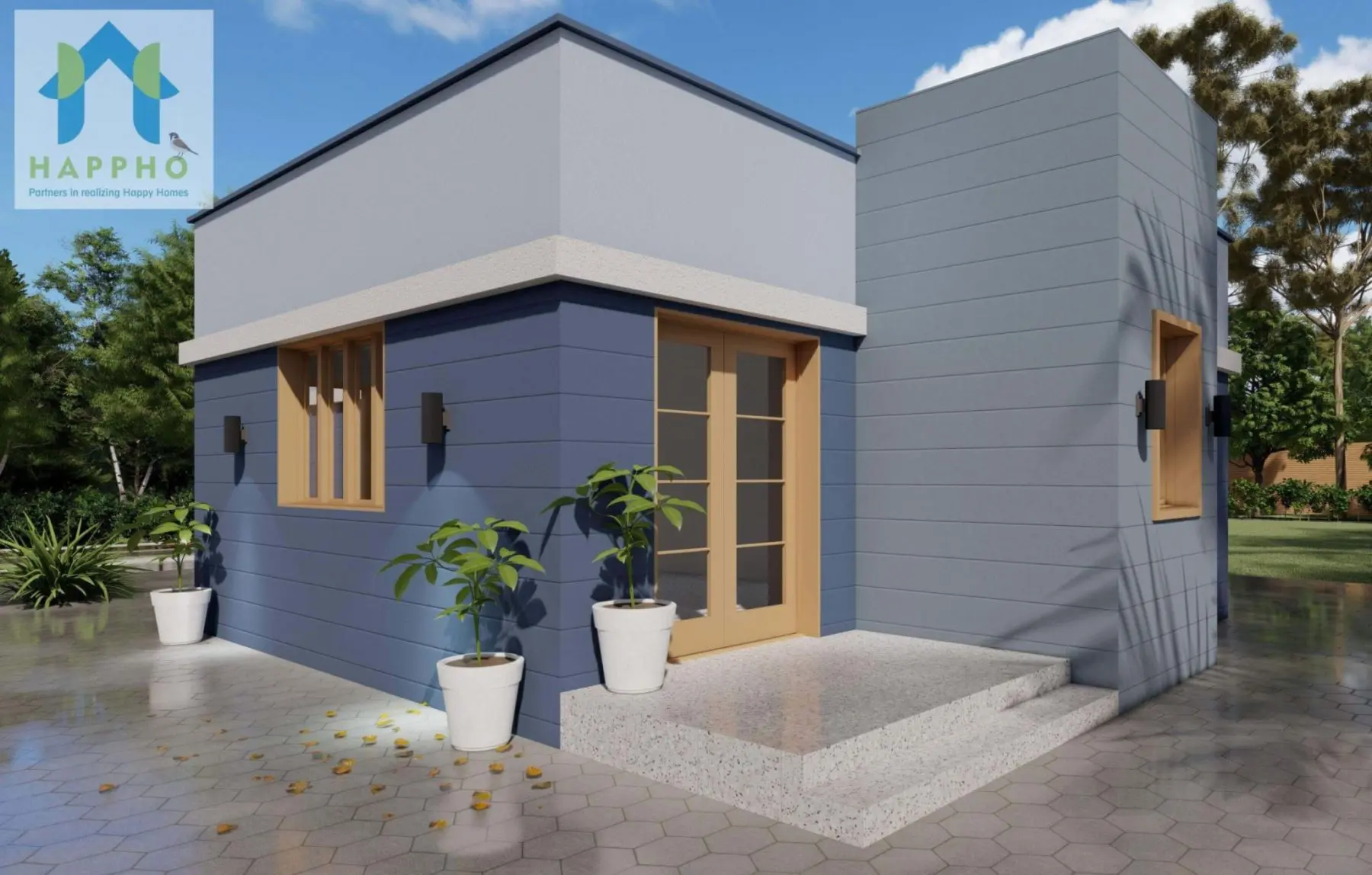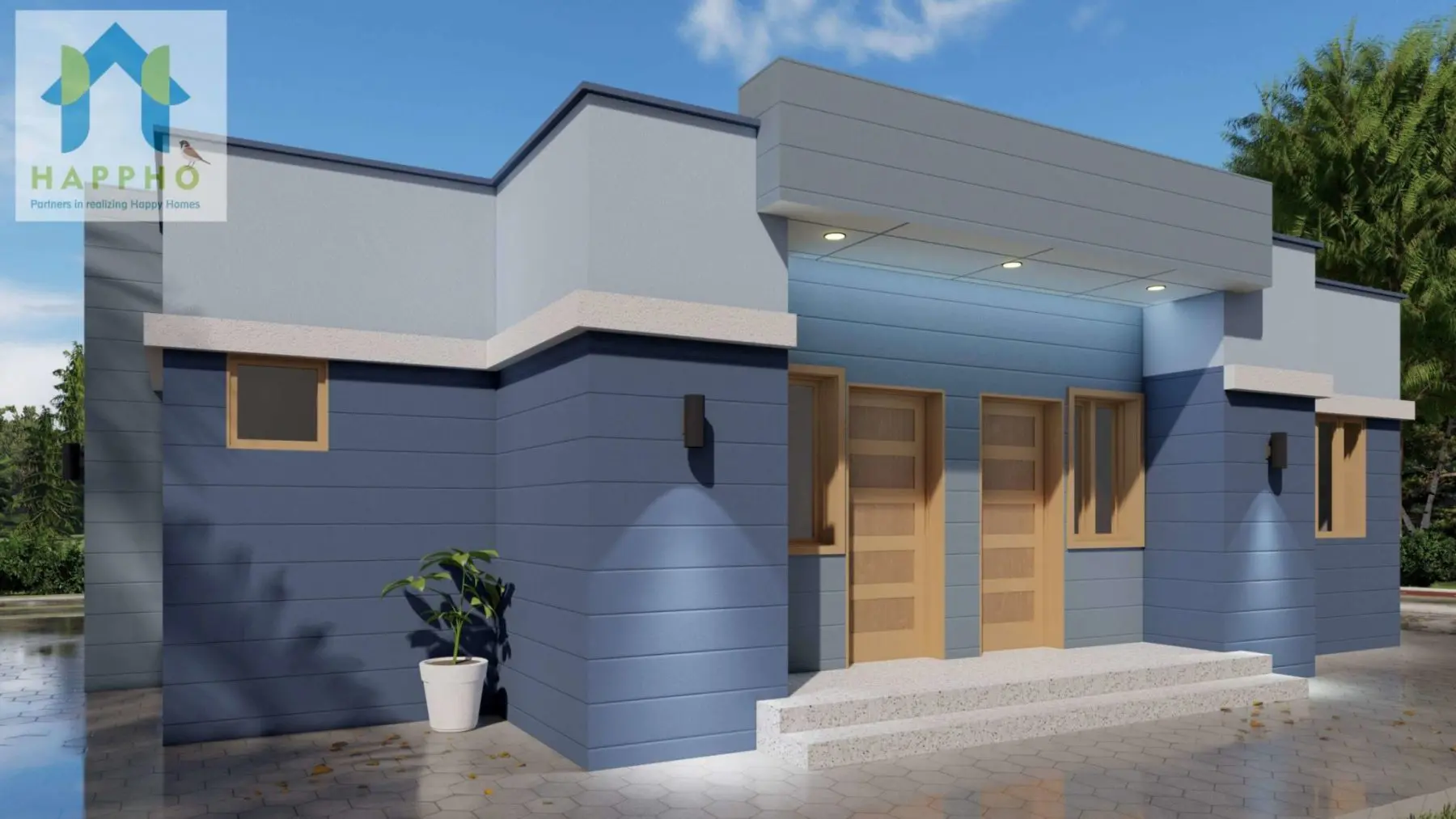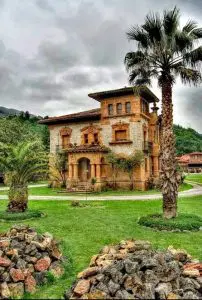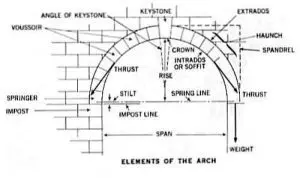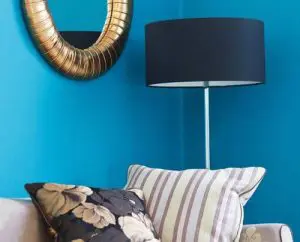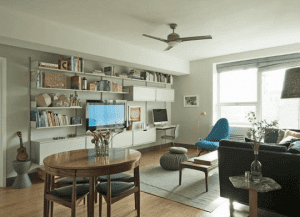About Layout
The layout contains spacious bedrooms, living, kitchen and dining rooms. The master bedroom has an attached toilet. There is a common toilet attached to the living area for the guests. Both the bedrooms have an attached balcony.
Vastu Compliancs
The floor plan is ideal for a East Facing Plot area.
1. The kitchen will be facing East direction in South East Quadrant (OK as per vastu).
2. Living/Bedroom are not as per vastu in this design
3. The number of doors as per plan are 9 (Odd – Not ideal as per Vastu). You can remove the door for Kitchen or for study making the total number of doors 8 (Even – Ideal)
Contact us now
Relevant floor plans

24X57 Modern house plan || 2 BHK Plan-010
- Plot Size
1368
- Dimension
24 X 57
- Floors
1
- Bedrooms
2
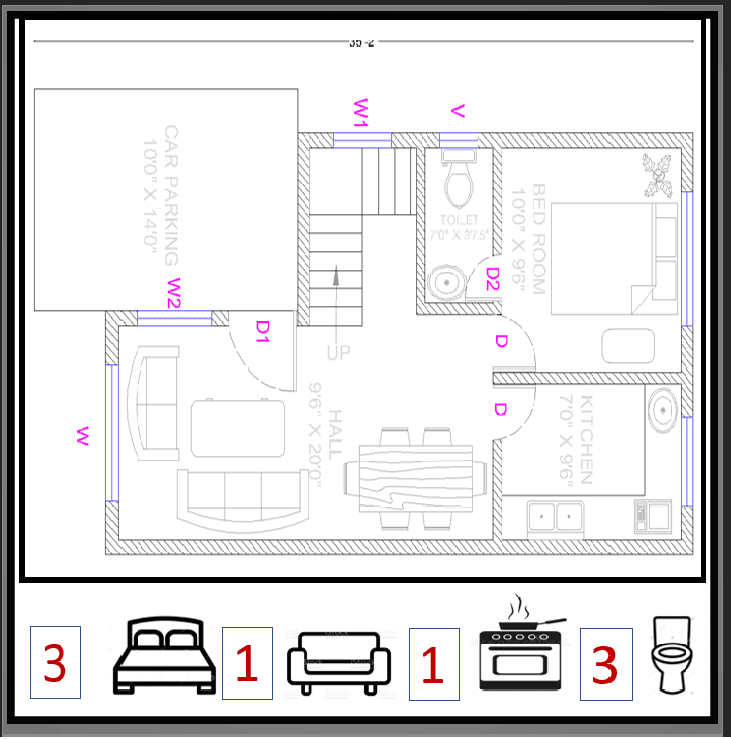
21X36 Modern House plan for North Facing ||3BHK plan-066
- Plot Size
756
- Dimension
21X36
- Floors
Duplex
- Bedrooms
3
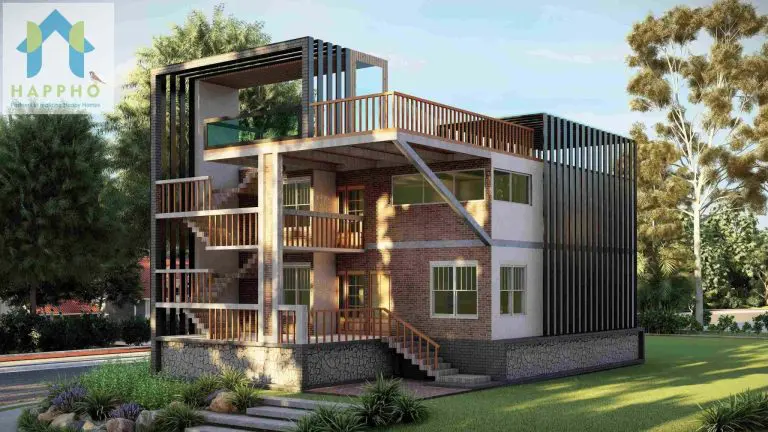
31X50 North Facing Plot 2 BHK House Plan-121
- Plot Size
1550
- Dimension
31 X 50
- Floors
1
- Bedrooms
3

