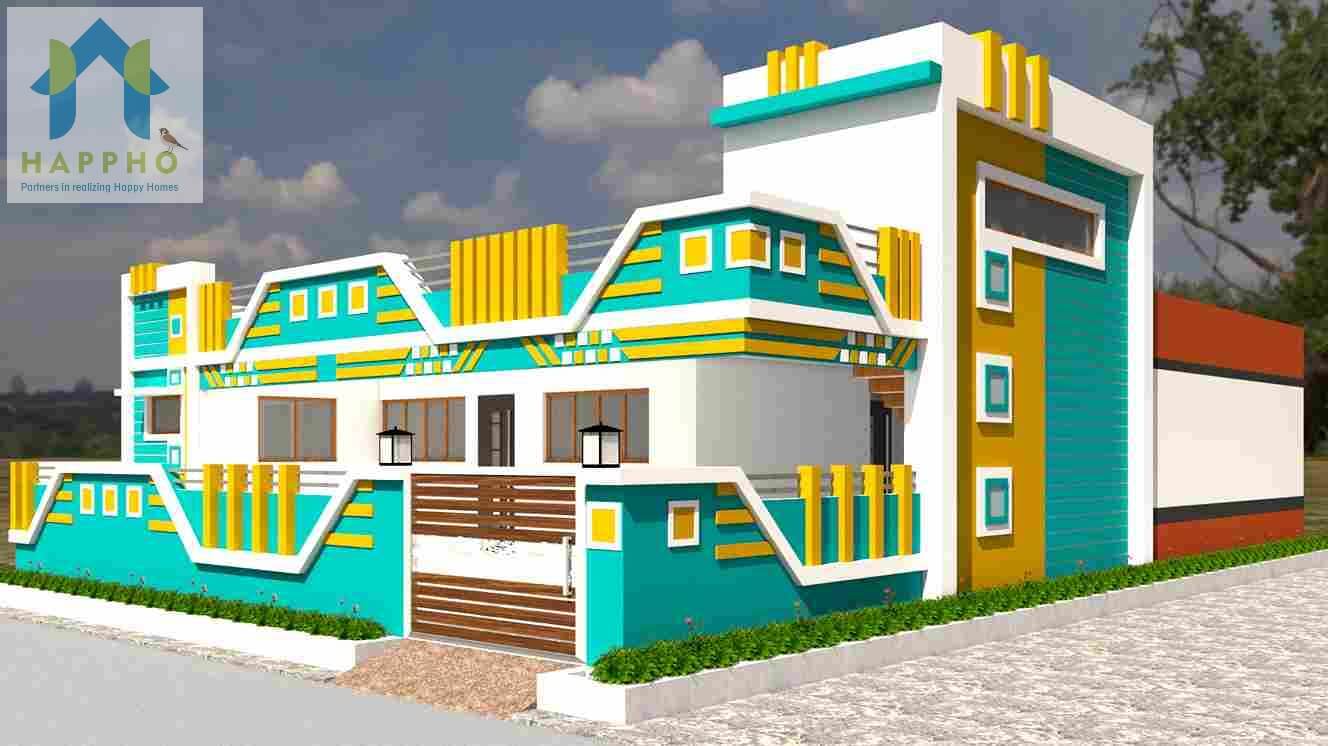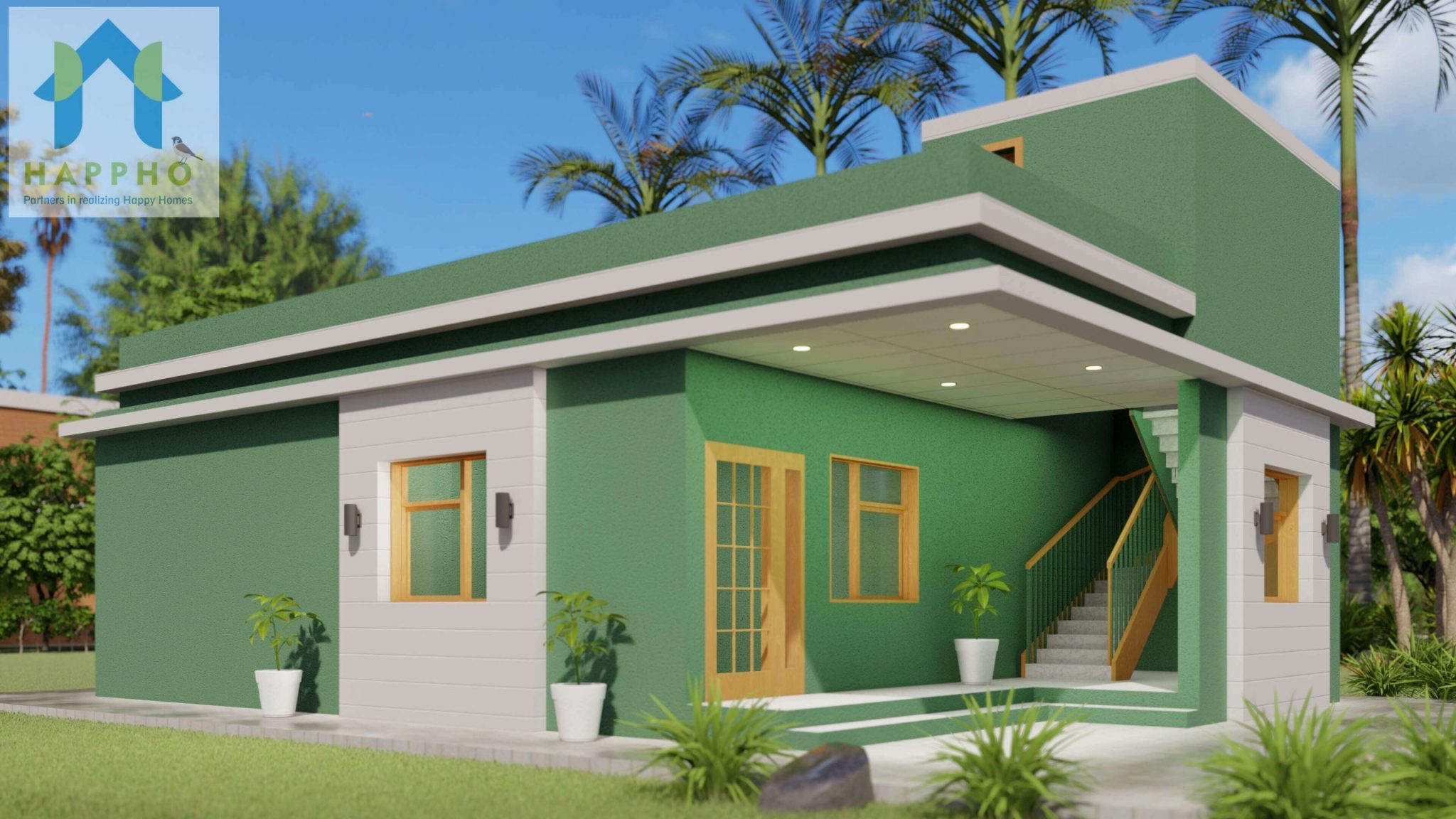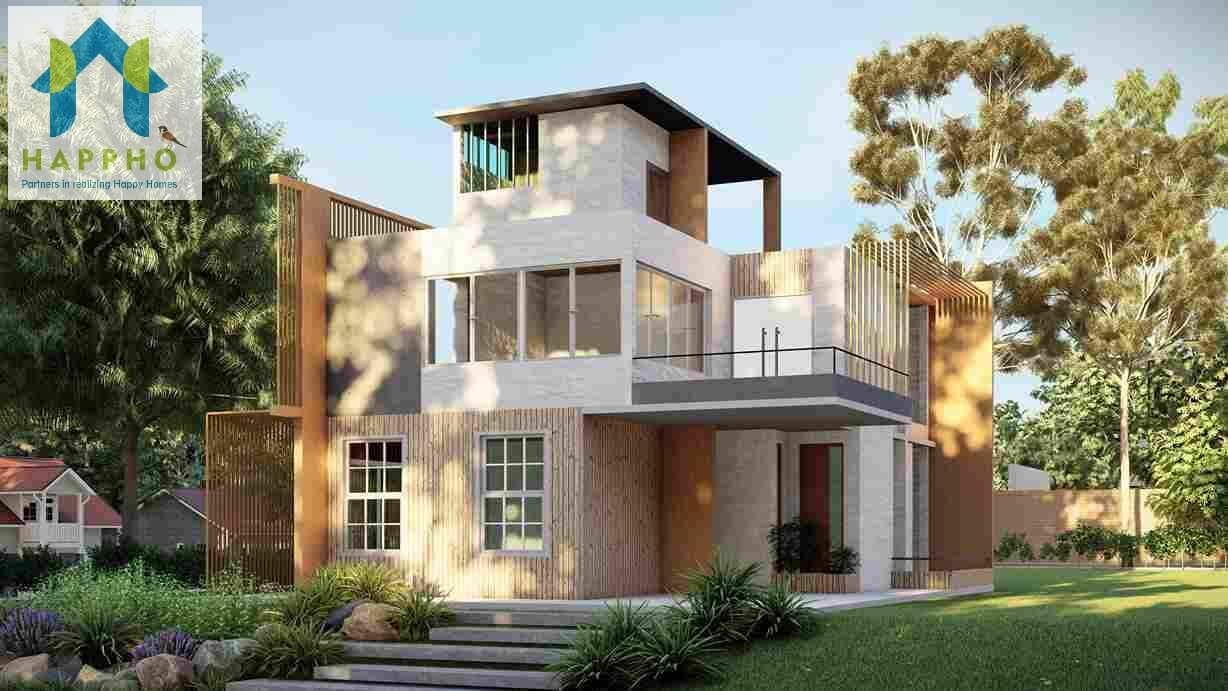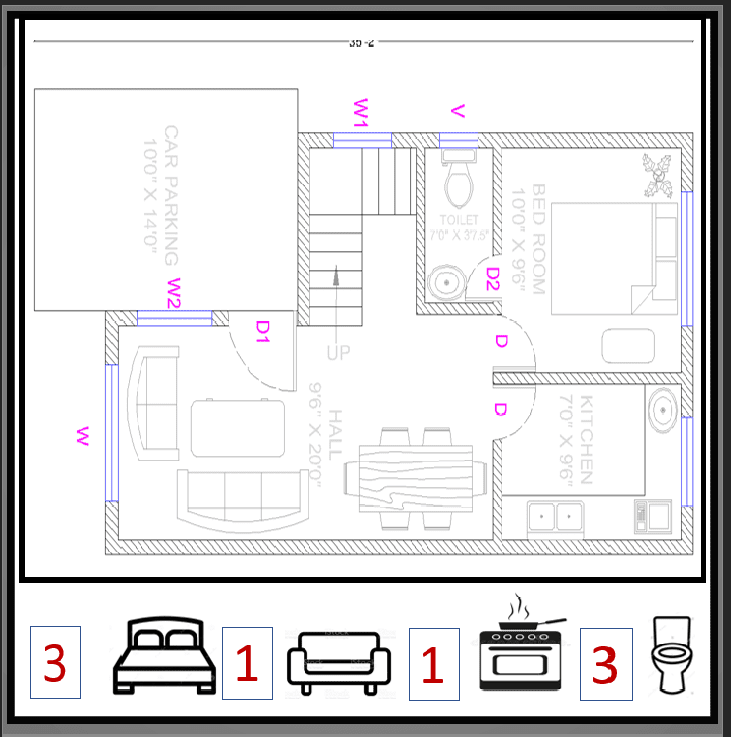26X40 West Facing House Plan || 2 BHK Plan-088
- Plot Size: 1040
- Construction Area: 1040
- Dimensions: 26 X 40
- Floors: 1
- Bedrooms: 2

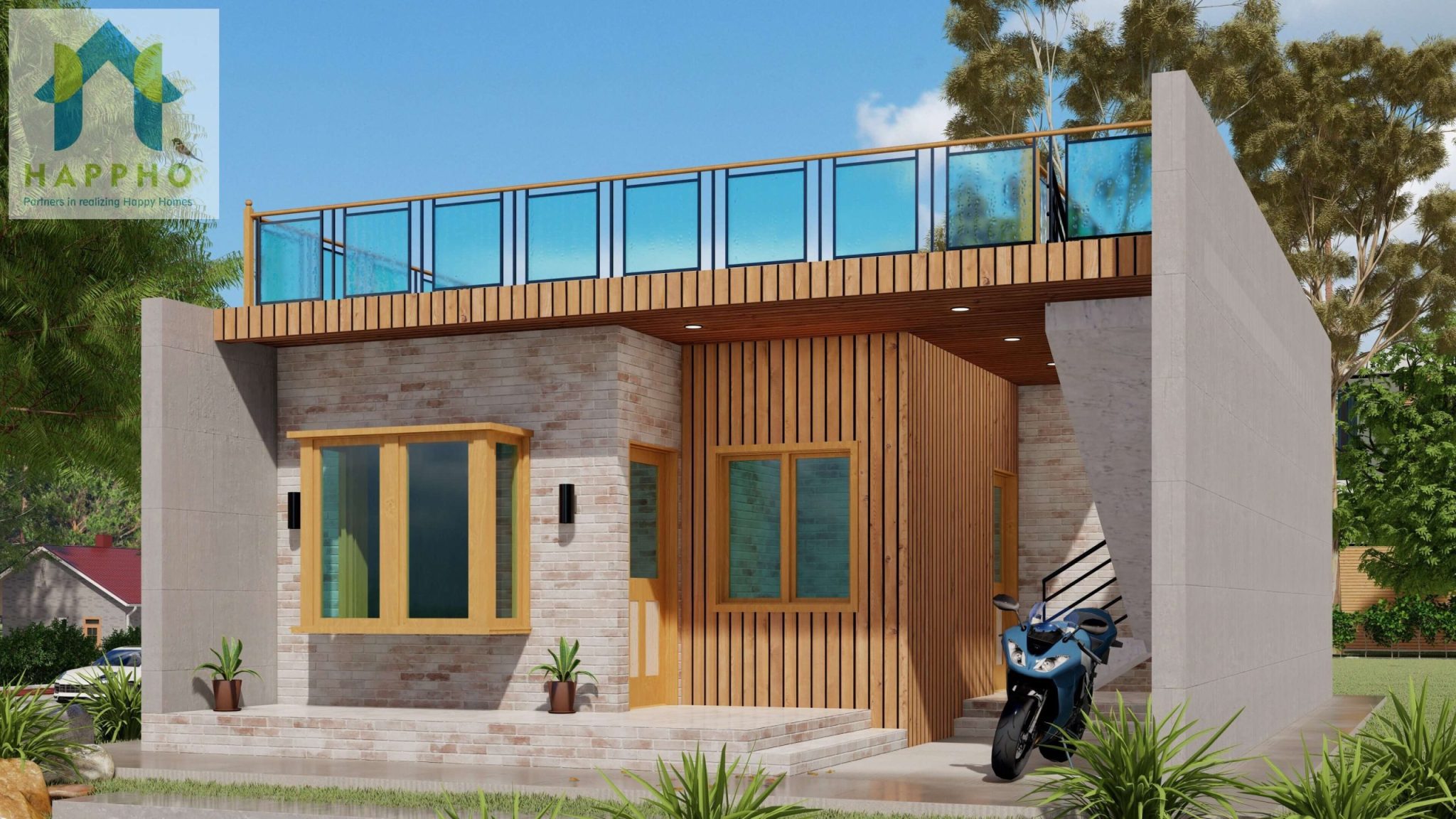
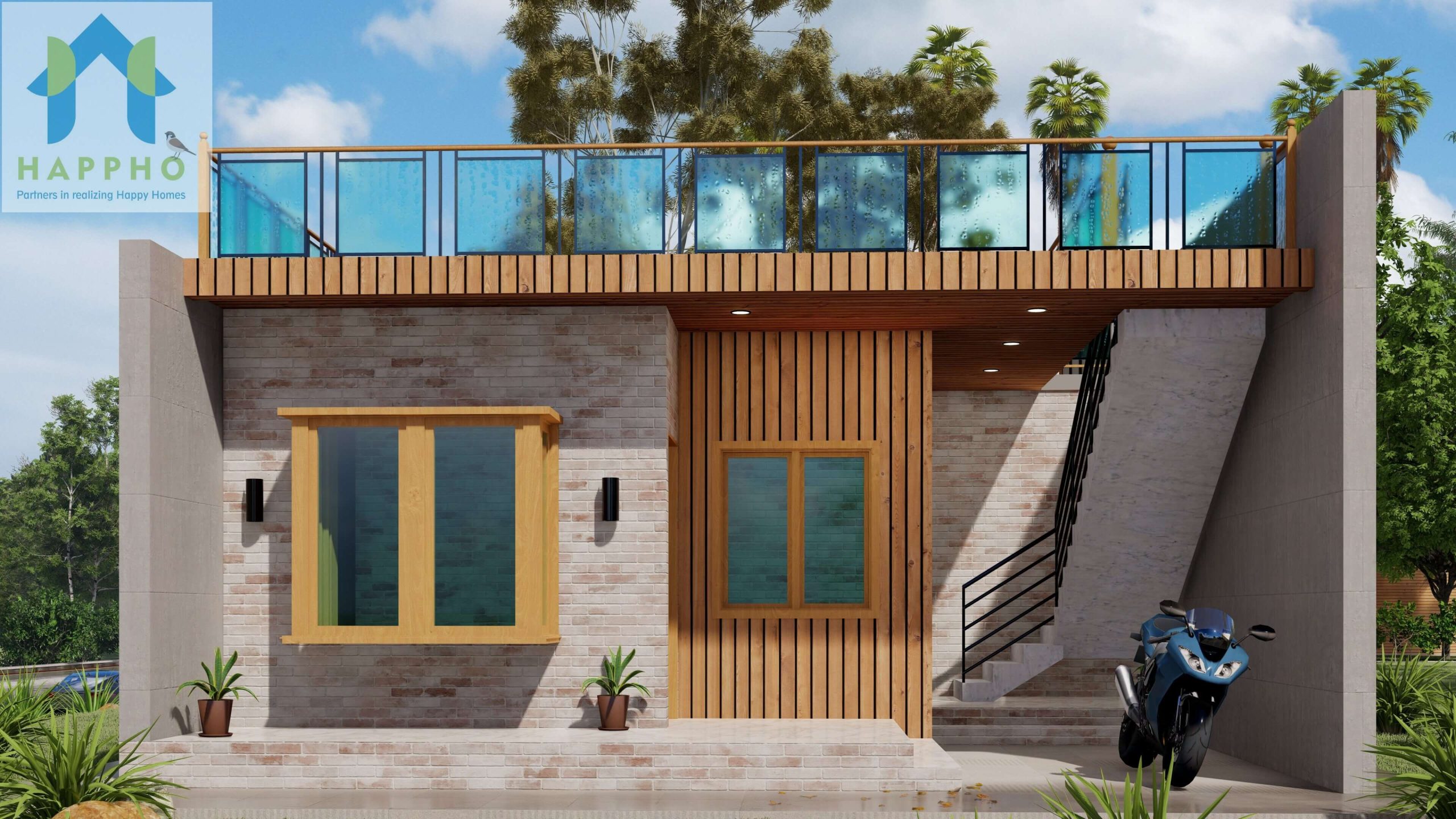
About Layout
The layout is a spacious duplex of 2 BHK with a 1 Living room, 2 bedrooms, a dining area and a kitchen. The layout doens't have space for car parking but has a verandah which can be used for open seating or garden on the front side.
Vastu Compliance
The floor plan is ideal for a North facing plot with West entry. 1. Kitchen is placed in North West corner which is OK as per Vastu. 2. Master bedroom is in the south west corner which is ideal as per vastu. 3. Living Room is in the North East which is good as per vastu. 4. The number of doors is even (8 Nos) which isideal as per vastu.
Description
| Living Room | 1 | Dining Room | 1 |
|---|---|---|---|
| Bedroom | 2 | Kitchen | 1 |
| Bath | 2 | Parking | Nil |
| Doors | 8 | Windows | 8 |
| Pujaroom | Nil |
 (+91) 7249196273
(+91) 7249196273

