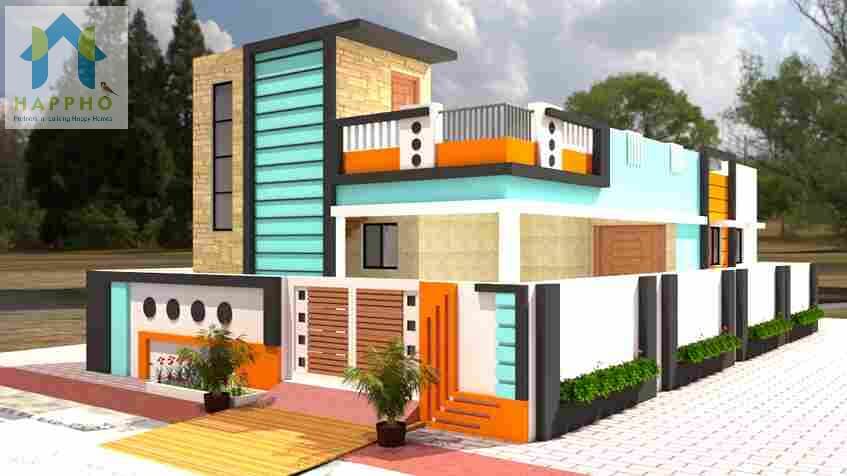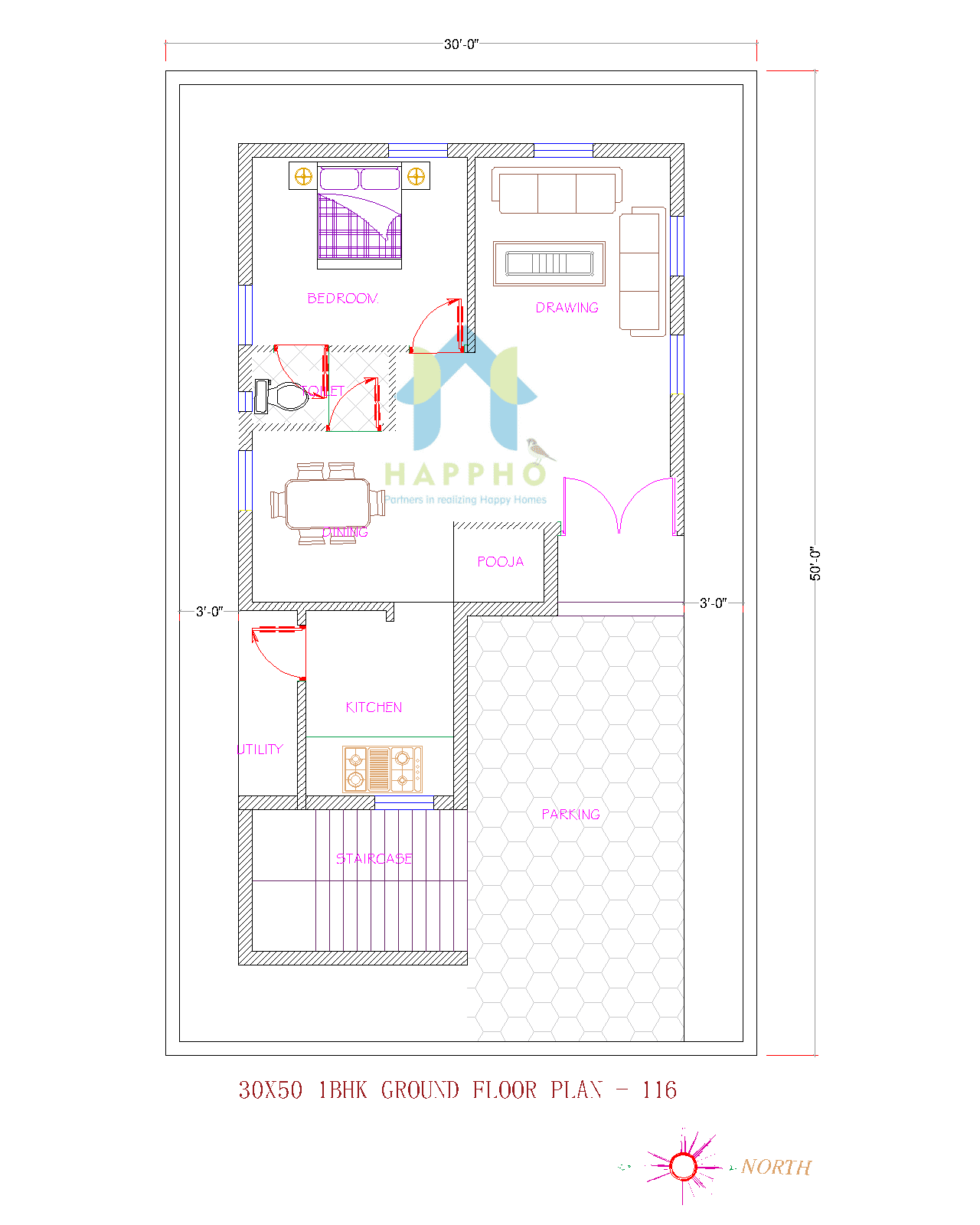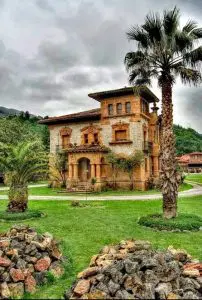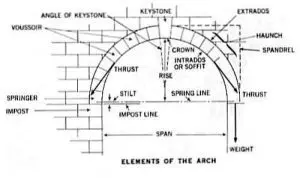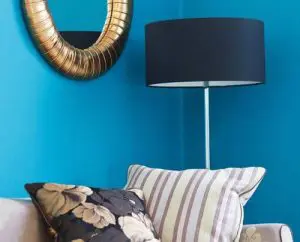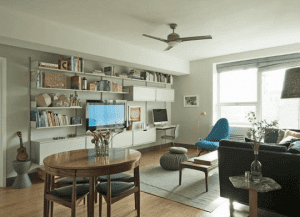About Layout
The layout is a spacious 1 BHK with a 1 Living room, 1 Dining area, 1 bedrooms and a kitchen. The layout has a separate car parking area. There is a separate dining area in the layout. There is a utility area next to the kitchen for cleaning vessels and clothes. The bathroom is connected to the Living room and the bedroom with 2 different doors. This is ideally not good interms of usage. There is a pooja space on the ground floor. A 2BHK house can be planned upstairs with almost the same room layout less the parking space.
Vastu Compliancs
The floor plan is ideal for a East Facing Plot East Entry House.
1. Kitchen is placed in South east corner of the house which is Ideal as per Vastu.
2. Master bedroom (with attached toilet) is in the South West which is ideal as per vastu.
3. Living Room is in the North West corner which is OK as per vastu.
4. The number of doors is Odd (5 Nos) which is Not ideal as per vastu.
5. The staircase is in the south east corner of the plot which is also Ideal as per vastu.
Contact us now
Relevant floor plans
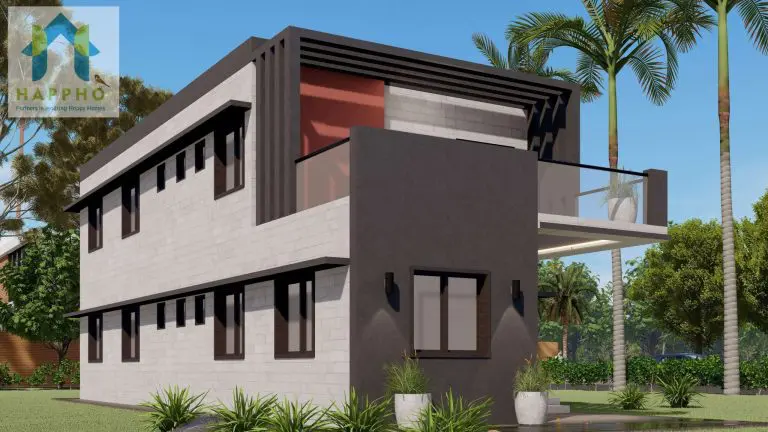
25X65 North Facing House Plan || 4 BHK Plan-085
- Plot Size
1625
- Dimension
25 X 65
- Floors
2
- Bedrooms
4
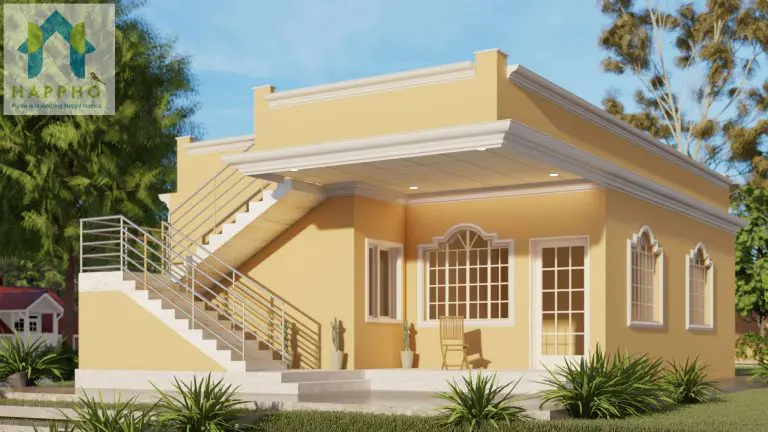
30X45 house plan design || 2 BHK Plan-031
- Plot Size
1200
- Dimension
30 X 45
- Floors
1
- Bedrooms
2
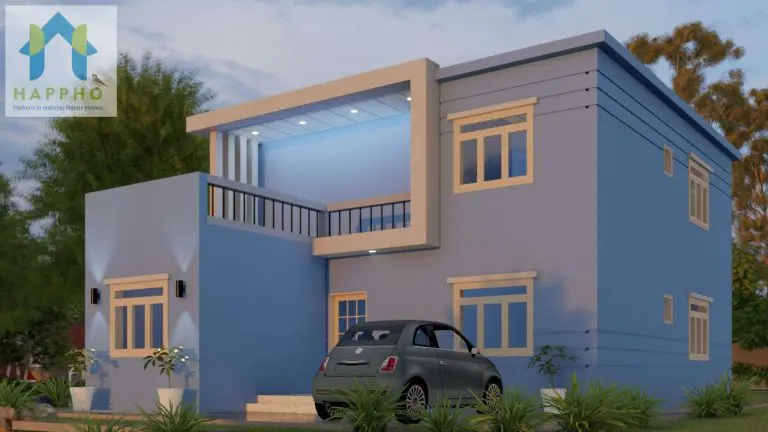
30X50 house plan design || 4BHK Plan-035
- Plot Size
1500
- Dimension
30 X 50
- Floors
Duplex
- Bedrooms
4

