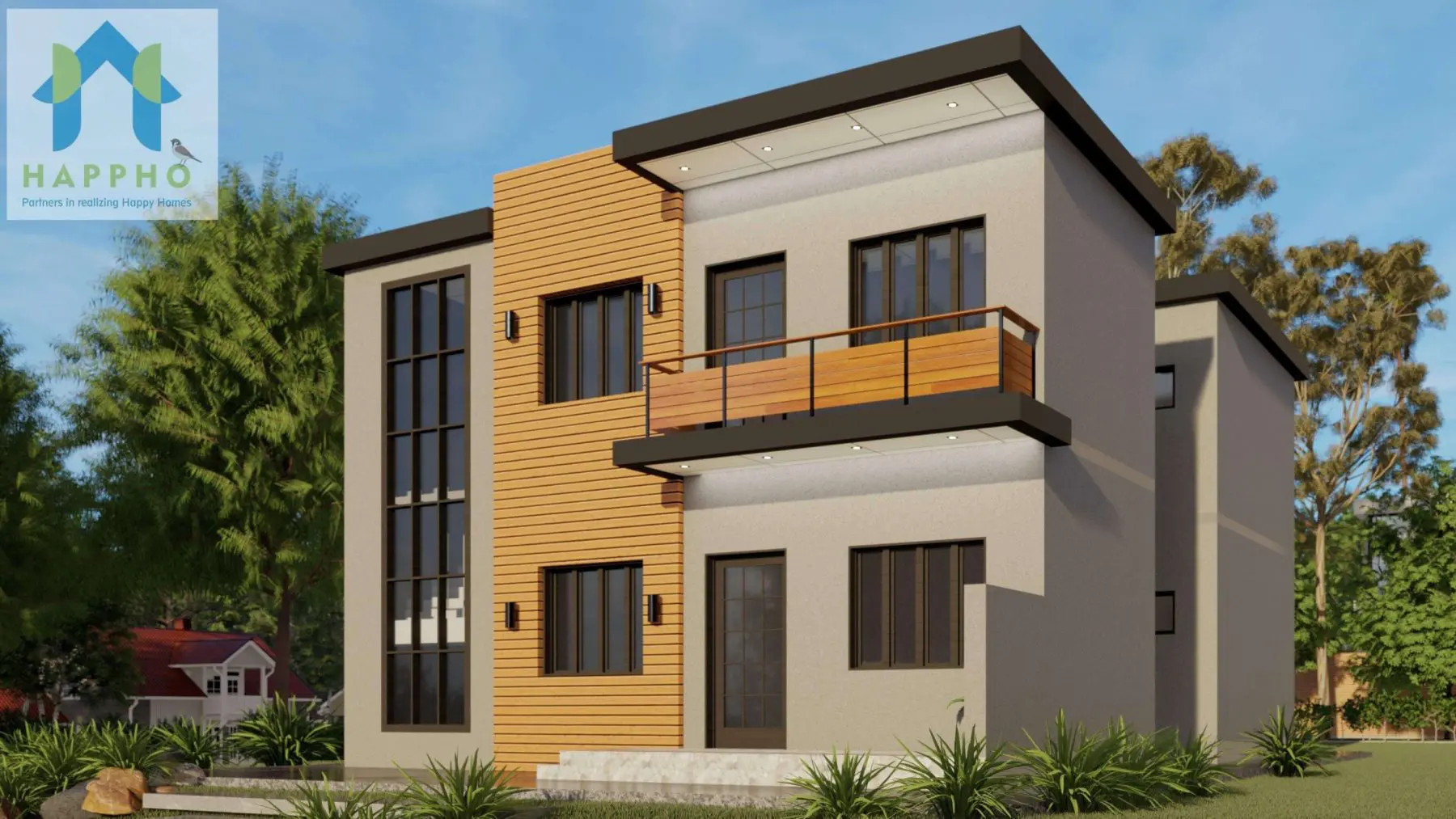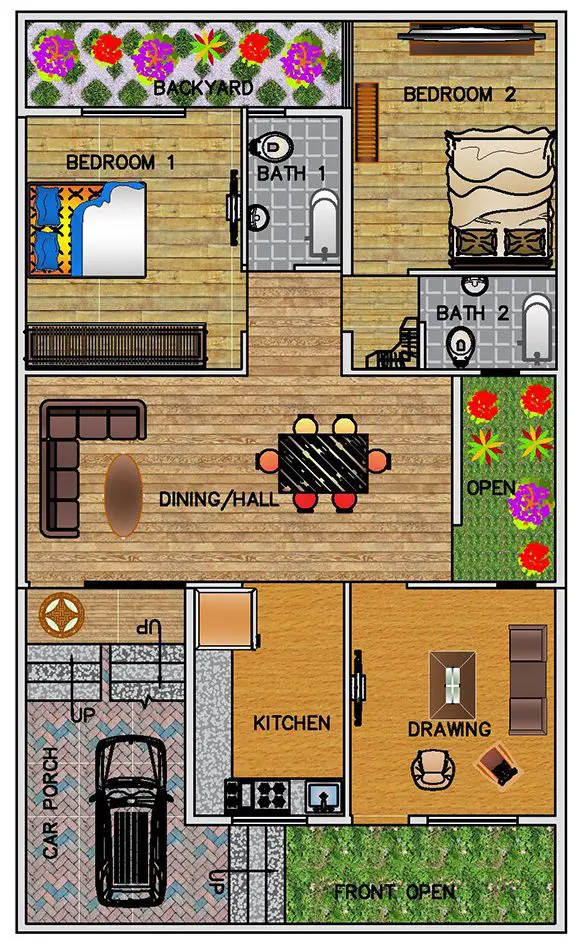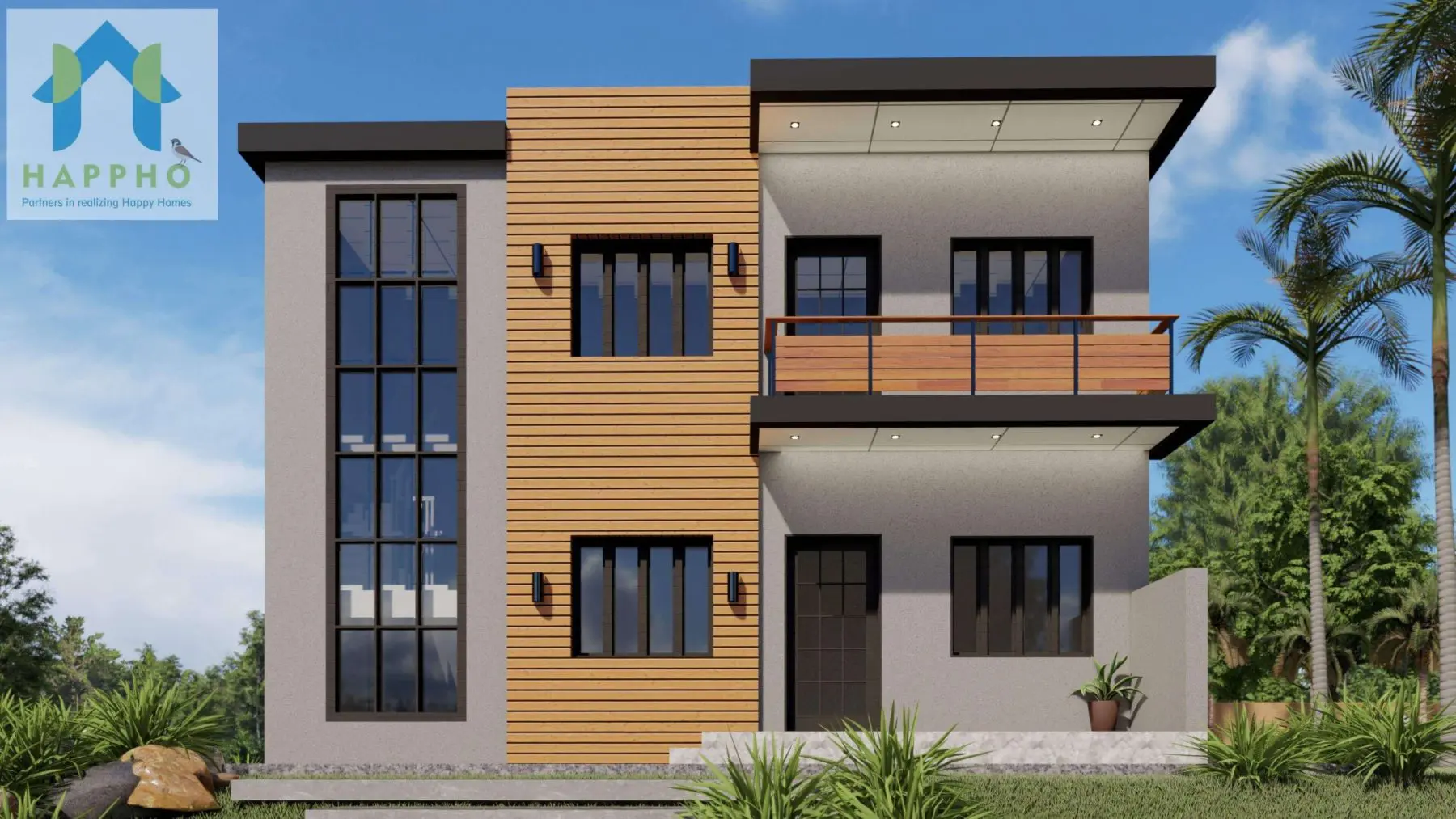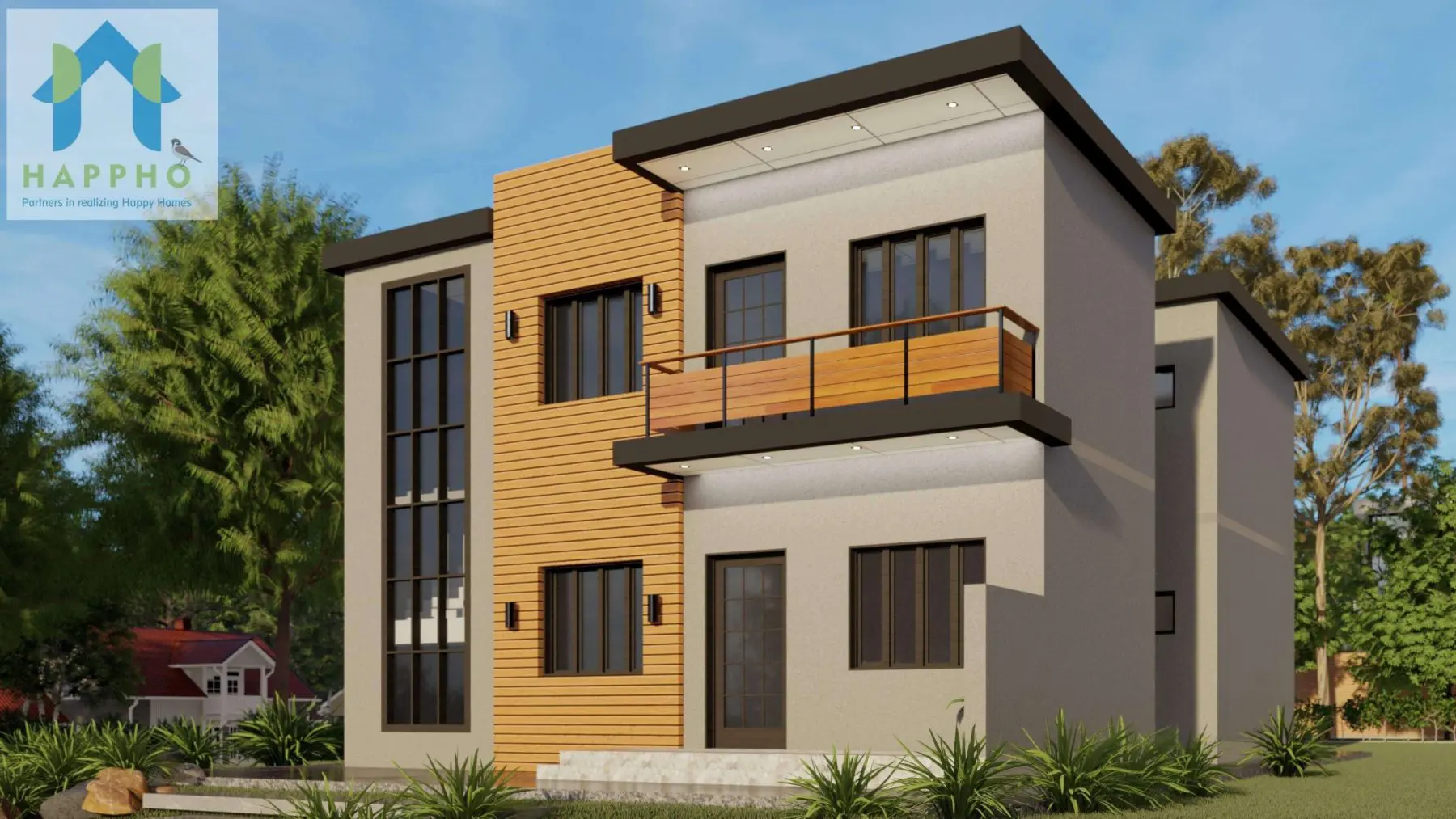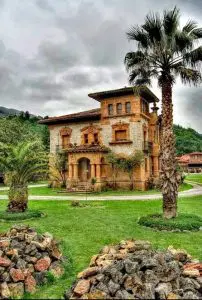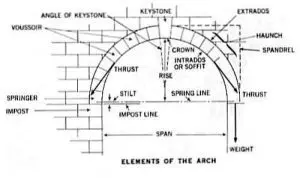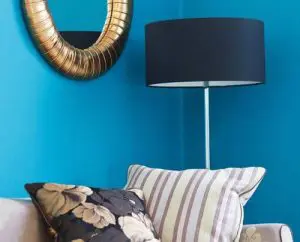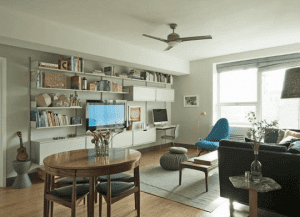About Layout
The floor plan is for a spacious 2 BHK bungalow with family room in a plot of 30 feet X 50 feet. The ground floor has a parking space and gardening space at backyard of bungalow which gives perfect space for family time.
Vastu Compliancs
This floor plan is an ideal plan if you have a East Facing property. The kitchen will be ideally located in South-East corner of the house (which is the Agni corner). Bedrooms are located at west direction of bungalow which give good ventilation.
Contact us now
Relevant floor plans
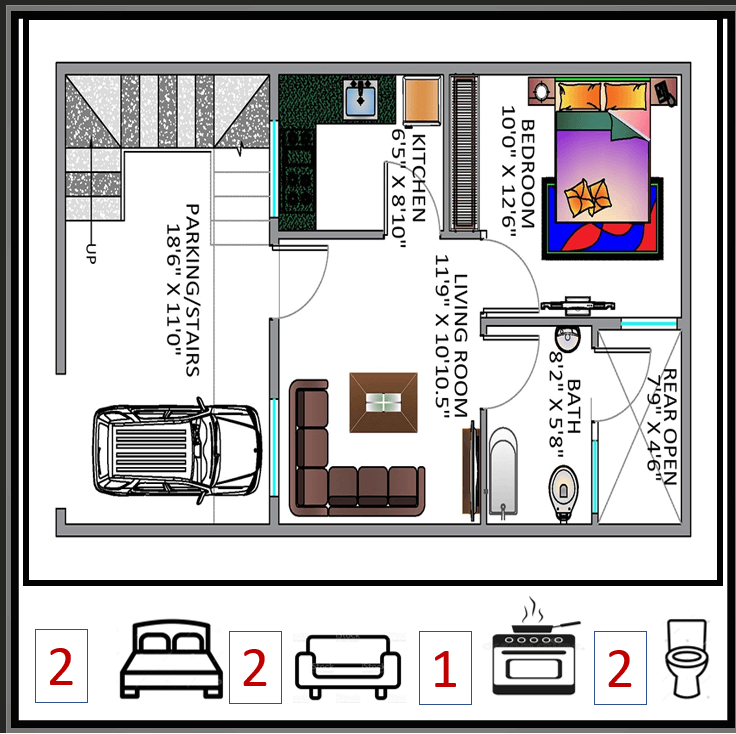
20X35 House plan east Facing || 2 BHK Plan-003
- Plot Size
700
- Dimension
20 X 35
- Floors
2
- Bedrooms
2
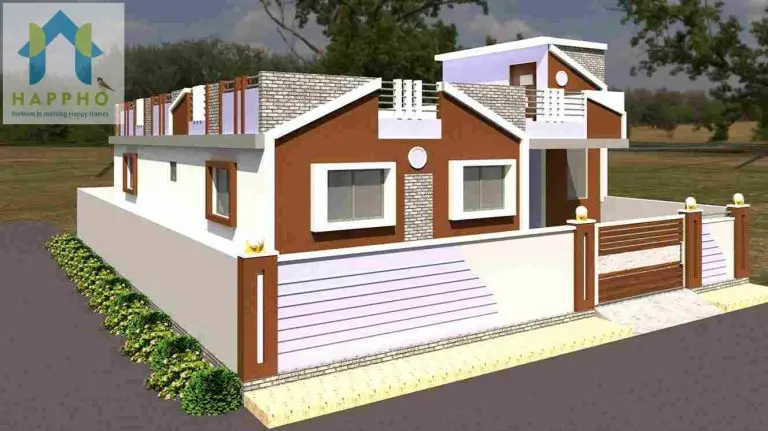
36X47 Vastu House Plan Design || 2 BHK Plan-074
- Plot Size
1692
- Dimension
36 X 47
- Floors
1
- Bedrooms
2
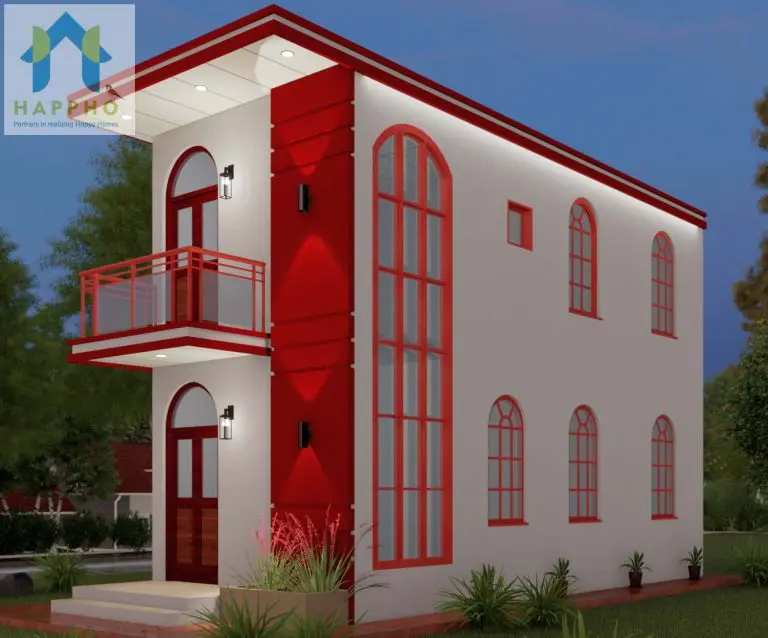
12.5X30 North Facing Modern House || 1 BHK Plan-092
- Plot Size
375
- Dimension
12.5 X 30
- Floors
2
- Bedrooms
1

