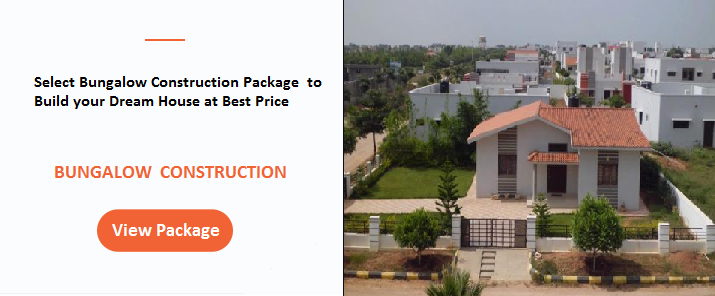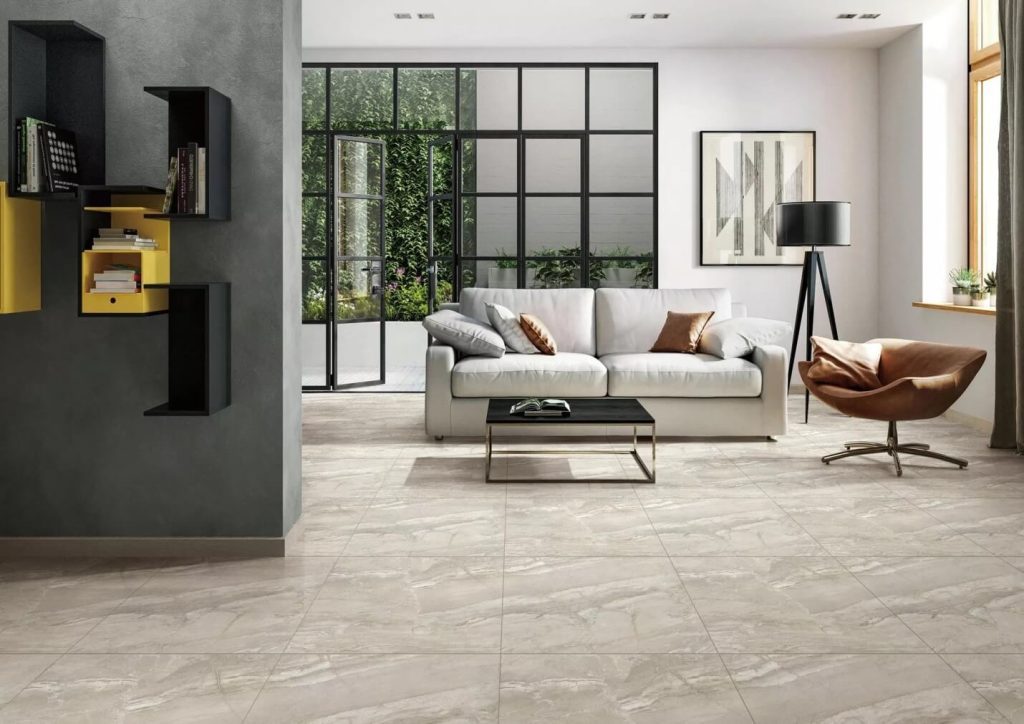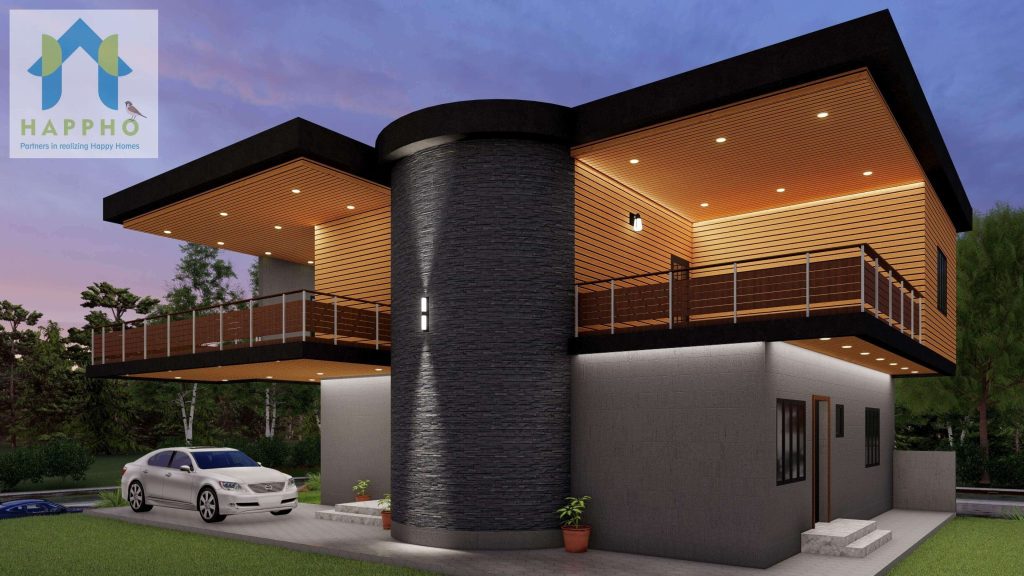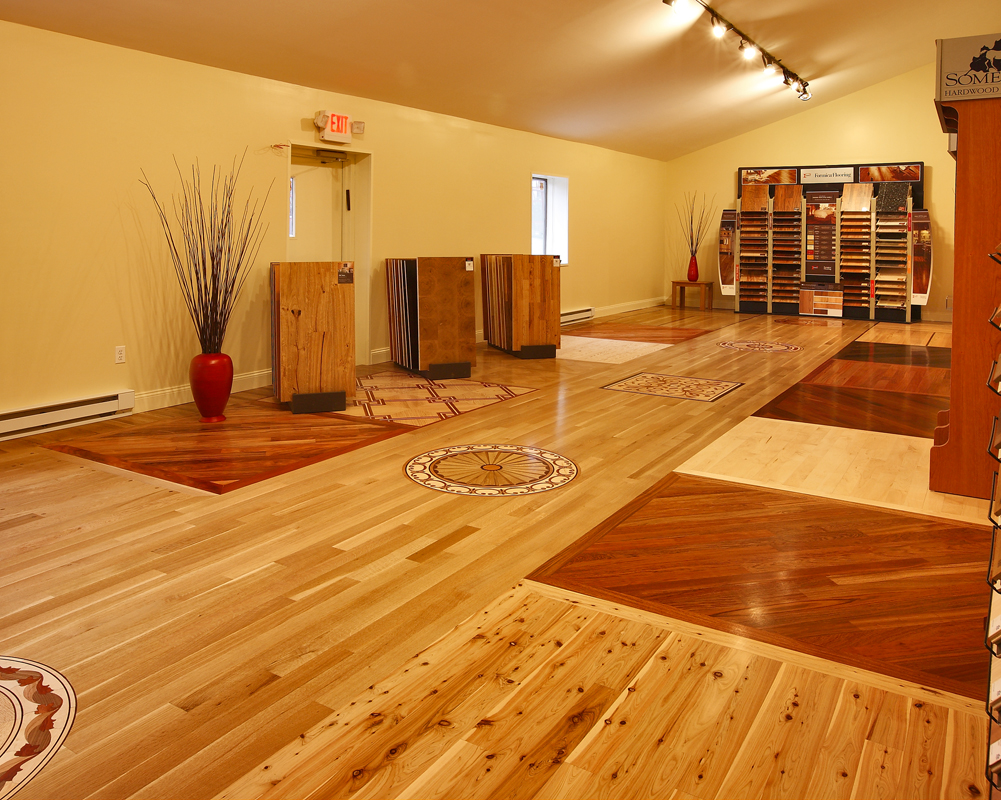What does Chennai remind you of? Coconut trees, men and women clad in white, temples and lip smacking delicacies? You aren’t wrong in any way – Chennai is home to a unique cultural and linguistic richness.
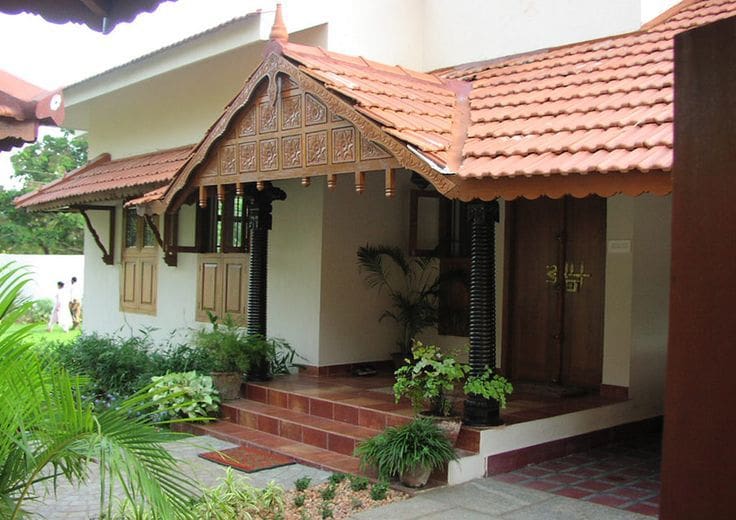

The traditions, costumes, food, language, and even their homes differ considerably. Let us have a peek into the traditional Chennai home to understand what the special features of a Chennai house are, especially when you wish to add a Tamilian effect to yours.
The Dravidian Style House
The Dravidian style of architecture has a famous connotation to itself in the form of South Indian temples with towering gopurams and huge complexes. The Dravidian style, however, is also imbibed in the traditional Chennai house.


The chief feature of a Dravidian style home is a central courtyard, surrounded by multiple wings, usually four. Instead of the towering gopurams as seen in Chennai temples, the houses have tall entrances, either arched or ornately decorated.
The Classical Tamil House
The traditional Chennai architecture has a lot to do with the Agrahara style of household. Chiefly Hindu in its roots and features, the classical Tamil home is inspired from the rural parts, where homes and neighbourhoods were arranged to look like a garland.
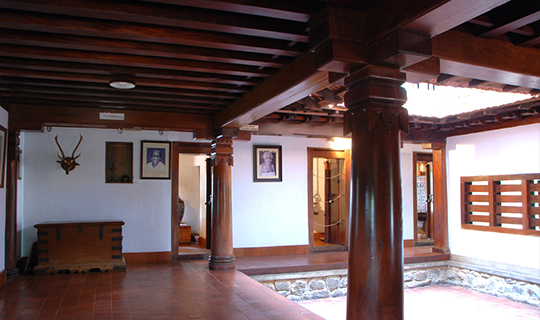

The house begins with a wide frontal veranda. At times this is replaced with a veranda that runs all around the periphery of the house and is termed as the ‘thinnai’ in traditional terms. The verandas served dual purposes of screening the heat away, while at the same time creating a space for social gatherings and poignant leisurely hours.
The Entrance in A Tamil House
Not very wide or grand, the entrance to the traditional Chennai home is flanked by terracotta pillars and is ascended by means of a flight of not too wide steps. On some occasions, the entrance has an archway as a special ornamentation while the adjacent veranda has terracotta pillars. The porch roof is sloping and stands out from the rest of the building due to its bright red tiled appearance.
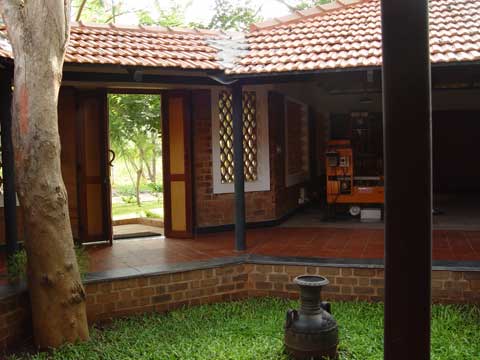

Openness
Chennai homes are all about spacious verandas – which act as beautiful transition spaces into the open from the home interiors. According to tradition, Chennai homes didn’t have windows; they had verandas that peeped into the open. The elevation lacked in frames and shutters along with grilles.
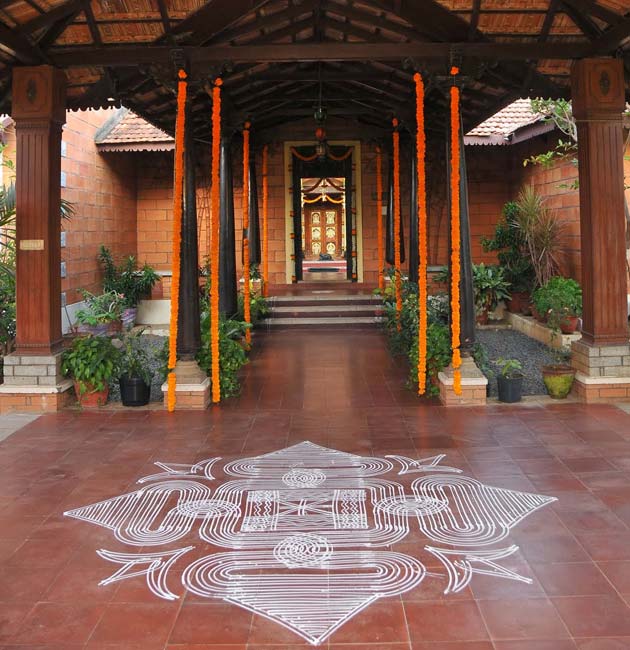

Roofs in Chennai Homes
Most Chennai home roofs are flat. Some might be provided with a clearing to allow daylight to enter, in case of absence of an internal courtyard. Many Chennai houses are also pitched-roofed, most often with red clay tiles for roofing, arranged in different levels – one for the entrance porch and the other for the building profile. The roof rafters are left exposed and is supported by a series of terracotta pillars moulded in elaborate carvings and reliefs.
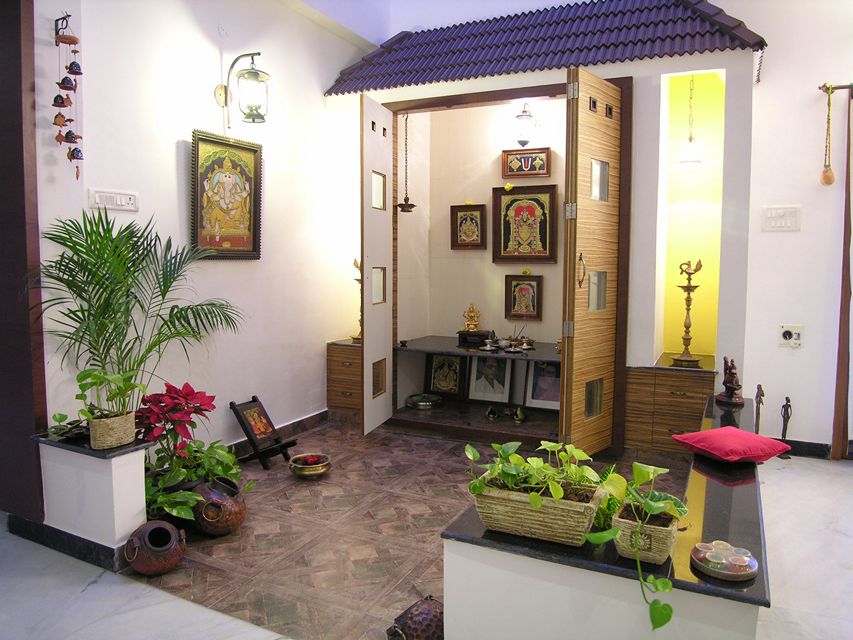

Greenery All Around
Lush gardens complete the Chennai home. For landscaping home interiors, creepers and climbers are a favourite choice.
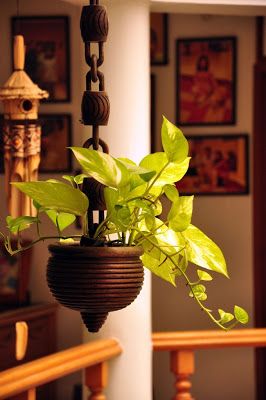

Climate Oriented
Chennai has really hot summers, but unlike North India there are no summer currents (Loos). Hence having openings to allow passage of any cool breeze is most welcome. Modern Chennai homes are provided with ample glazing, floor-to-ceiling glass sheets and panels for permitting the breeze and the daylight to penetrate spaces.
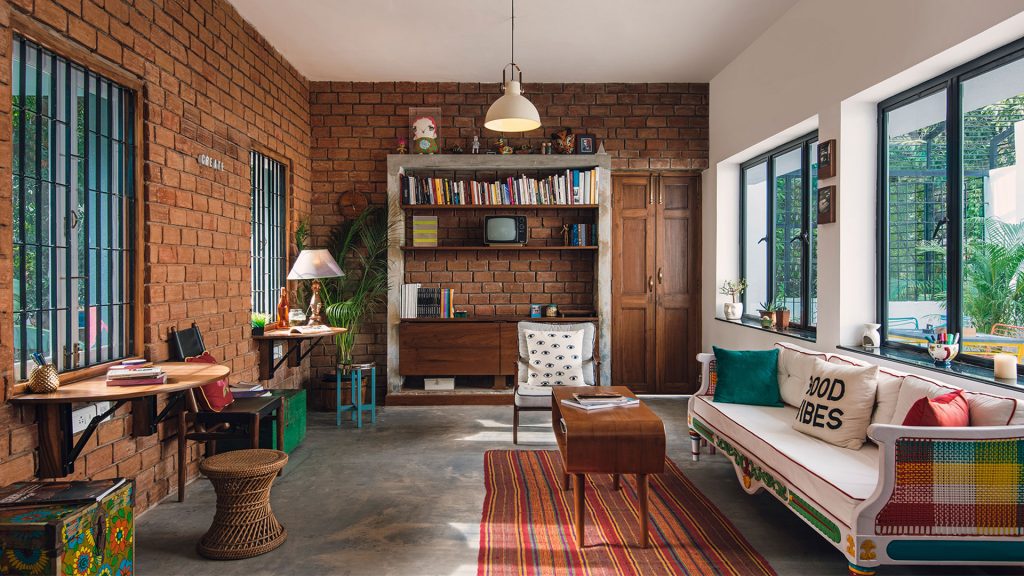

Materials
Terracotta used to be an exclusive material in traditional Chennai architecture, though it is now quite common. The ‘thinnai’ or the traditional veranda of the Chennai home has ornately decorated pillars in terracotta.
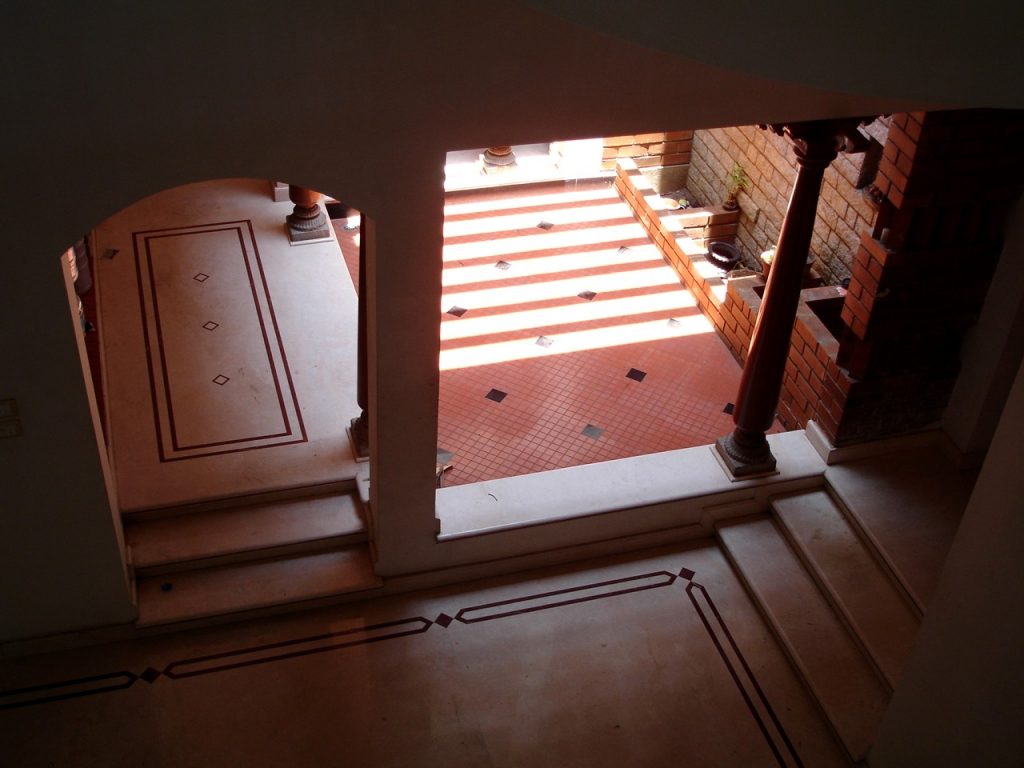

The other materials used in the traditional Chennai home speak of vernacularism. Bamboo woven into mats or for wall hangings and seating, brick and clay with antiseptic properties for masonry construction and locally available tiles for roofing ensured cooler indoors compared to the high temperatures outside.
Mud and thatch are the two most common materials for building houses in Tamil Nadu because they have a great cooling effect and also because they are locally available and hence fit for economical reasons.
The Colours
In recent times, the city of Chennai has seemed to evolve as a concoction of bright and vivid colours as more and more people are replacing the neutral shades of their building exteriors with more catchy hues of oranges and yellows and pinks.
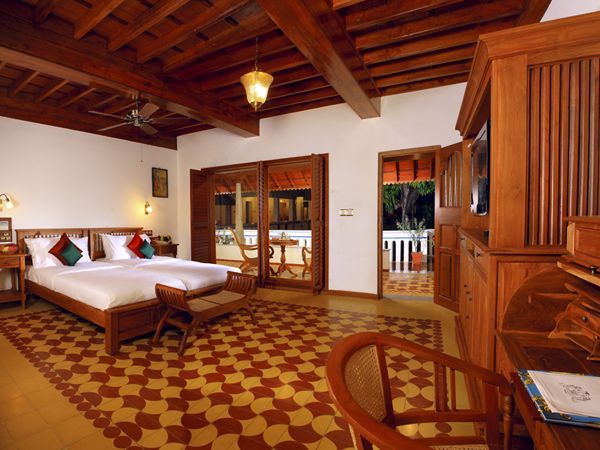

The city is spilt over with several murals, leading to the fact that the home exteriors have become a continuation of these colourful pieces.

