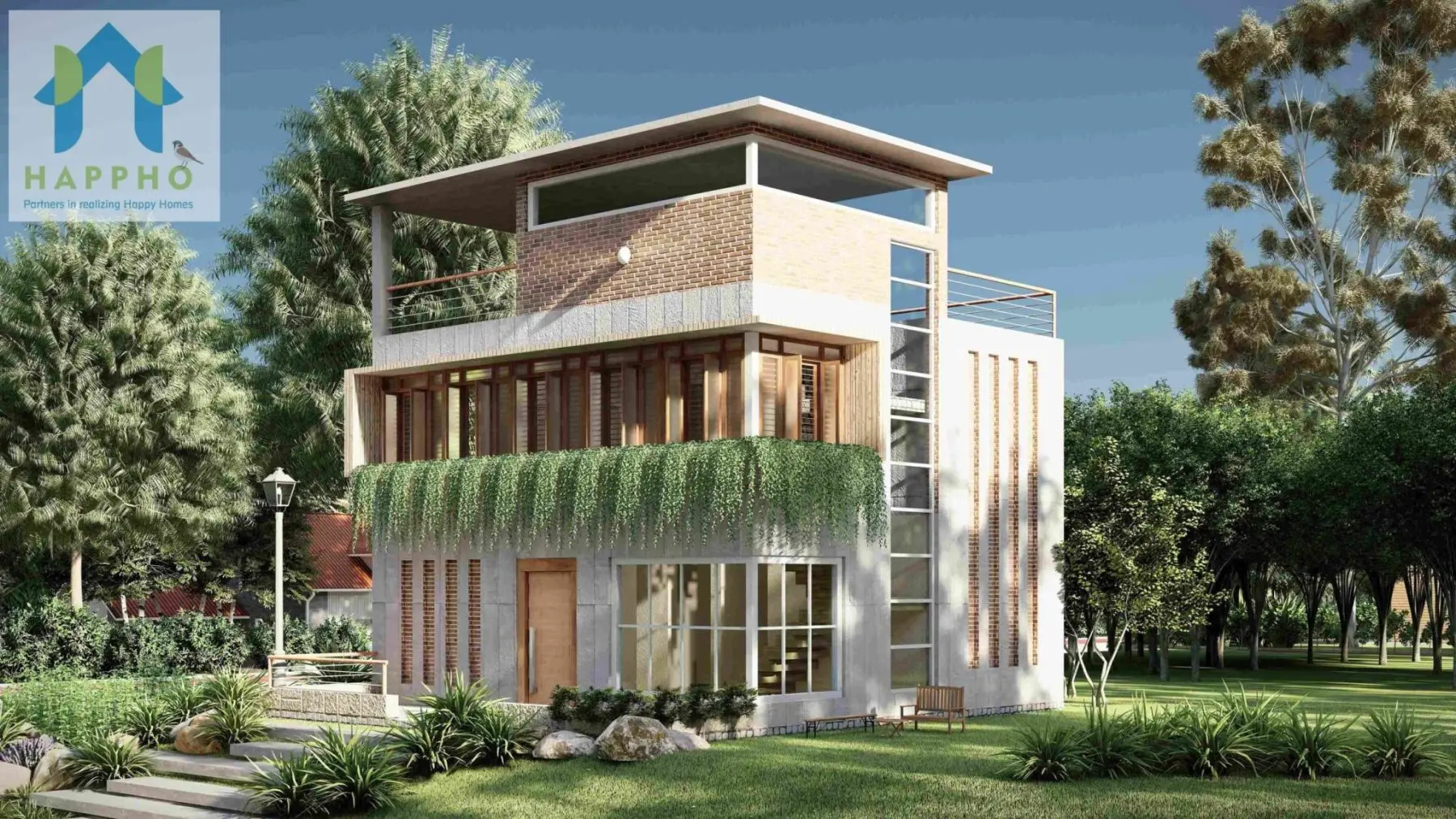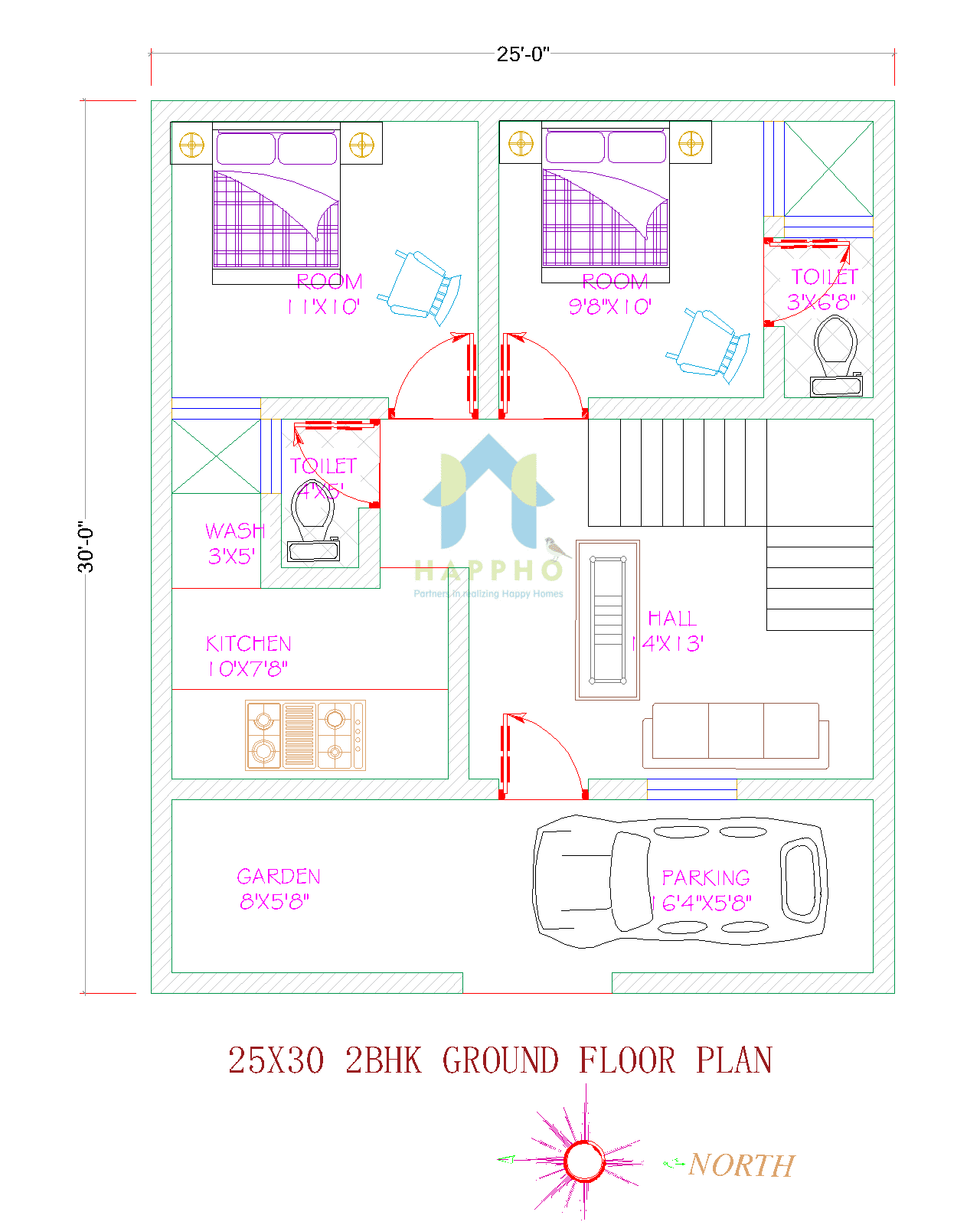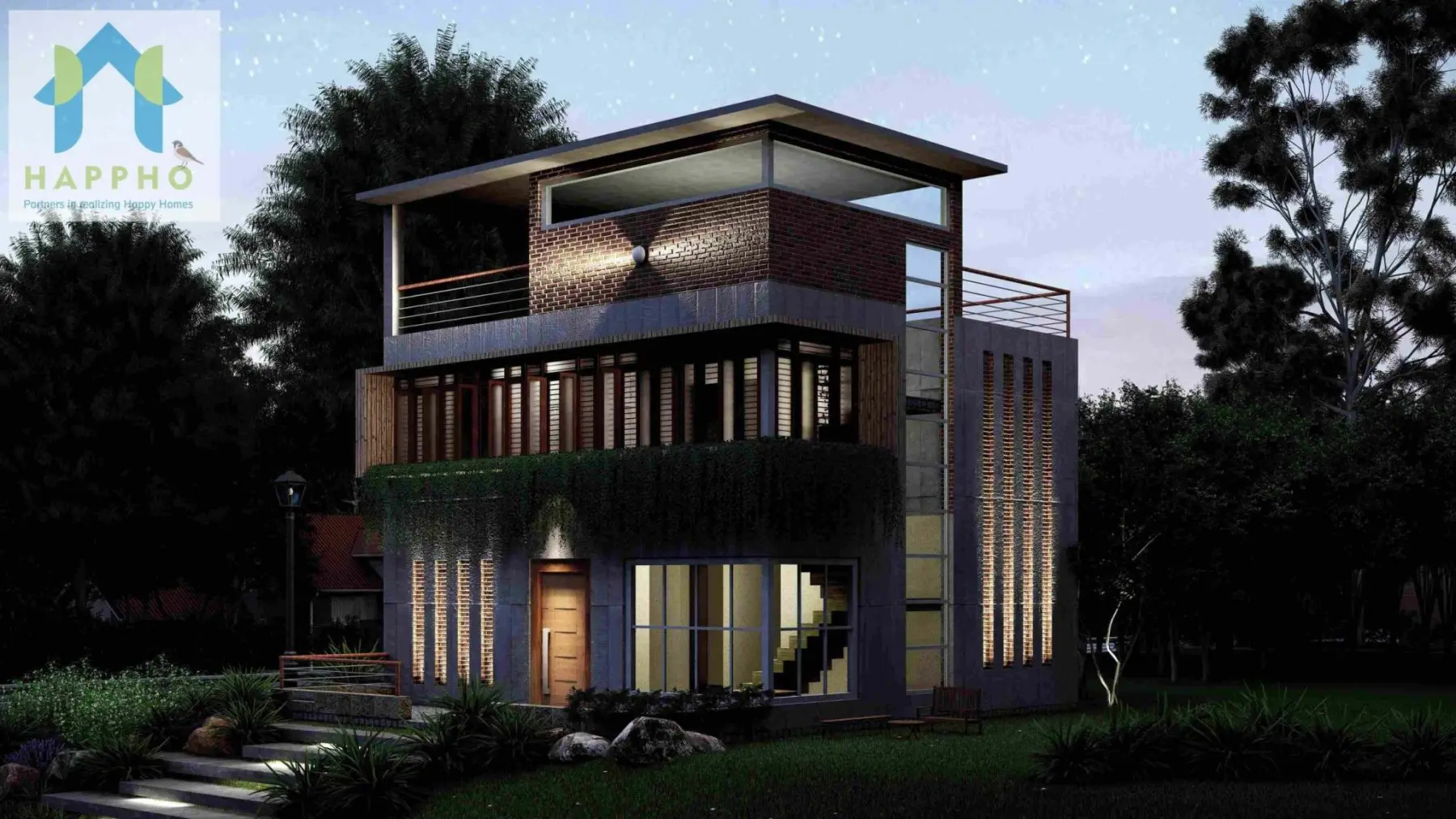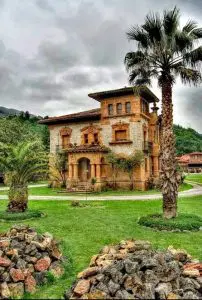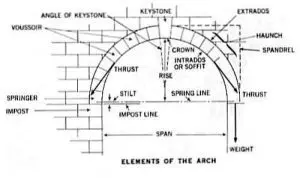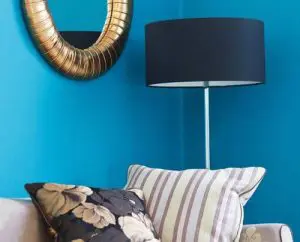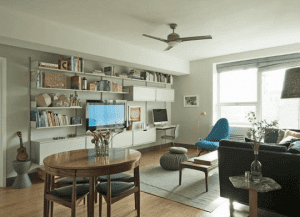About Layout
The layout is a spacious 2 BHK with a 1 Living room, 2 bedrooms and a kitchen. The layout has open space in the front area for a single car parking. There is also an additional open seating space on the front side of the building for garden area.
Vastu Compliancs
The floor plan is ideal for an East facing House entry which is Ideal as per Vastu
1. Kitchen is placed in South East corner of the building which is Ideal as per Vastu.
2. Master bedroom is in the South West which is ideal as per vastu. The bedroom with attached bathroom is not considered as Master bedroom as it is in North West corner of the house.
3. Living Room is in the North East corner which is ideal as per vastu.
4. The number of doors is Even (5 Nos) which is ideal as per vastu.
5. Staircase is in the South East corner which is ideal as per vastu.
6. The stove in kitchen is facing east which is good as per vastu
Contact us now
Relevant floor plans
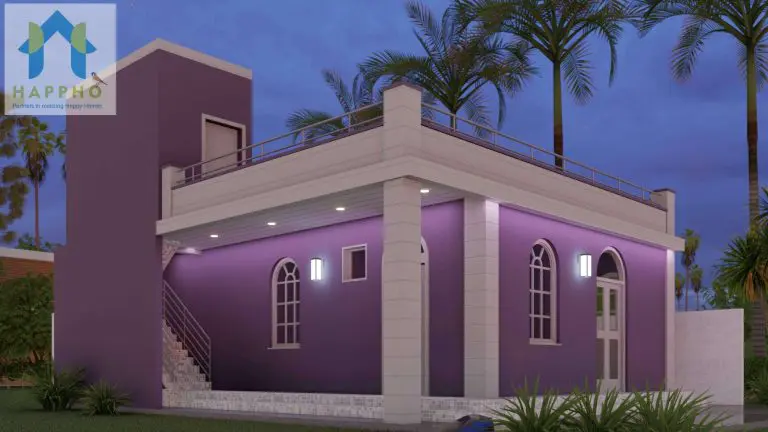
30X40 house plan for east facing || 2 BHK Plan-027
- Plot Size
1200
- Dimension
30 X 40
- Floors
1
- Bedrooms
2
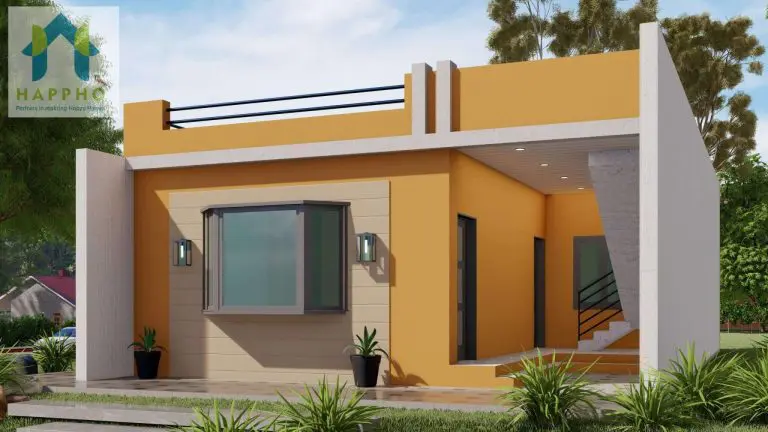
27X50 North Facing House Plan || 2 BHK Plan-086
- Plot Size
1350
- Dimension
27 X 50
- Floors
1
- Bedrooms
2

30X40 2 BHK North Facing House Plan-107
- Plot Size
1200
- Dimension
30 X 40
- Floors
1
- Bedrooms
2
FREQUENTLY ASKED QUESTIONS
Our sample floor plans typically include a 2D layout for a standard plot size (like 30 x 60 feet , 28.5 x 57.0 feet etc). These serve as design base and help customers visualize space planning. We always customize the floor plan to suit your preferences/requirements considering plot geometry (dimensions) i.e. maximising development potential of your plot , taking care of Vaastu concepts, incorporating best architectural practises , adhering to local building bylaws.
Yes, absolutely. Every sample plan can be fully customized to suit your exact plot dimensions, facing, Vastu preferences, and room layout requirements. You will work closely with a dedicated architect to ensure the final plan is practical, compliant, and aligned with your lifestyle.
No, we don’t recommend using sample plans for actual construction. They are conceptual in nature. For safe, legal, and functional execution, a customized plan with working drawings, structural designs, and approvals based on your specific plot dimensions and requirements is essential.
Yes. Our architects will understand your daily routine, family structure, storage needs, and lifestyle preferences to create a plan tailored specifically for you. Whether you need a pooja room, home office, rental unit, or space for future expansion, we’ll incorporate it into the design.
We charge ₹4/sqft of built-up area for custom architectural floor plans. If you need structural drawings, Services (electrical and plumbing) layouts, and 3D elevations, we offer a complete design package at ₹25/sqft. For standalone 3D elevation designs, the cost starts at ₹6,000 for a ground floor and ₹2,000 for each additional floor.
Once you finalize a sample or custom plan:
A dedicated architect is assigned.
You’ll go through design discussions for customization.
We prepare working drawings, structural layouts, and 3D elevation (if opted).
You receive a full set of documents required to begin construction and apply for approvals (if applicable in your city).
Yes. We offer 3D elevation design services as an optional add-on. This helps you visualize the external look of your home before construction begins. The service starts at ₹6,000 for ground-floor buildings.
Yes. Once a plan is finalized, we can provide complete structural, Services (Electrical, and Plumbing), and working drawings at ₹8/sqft for each service. You can also opt for a full design package that includes all these services at ₹25/sqft.
Yes, we offer 3D designs for any plan you like. While 3D and walkthroughs are not standard with sample plans, they can be developed as part of our design package at an additional cost. This helps you better visualize spaces, materials, and flow.
- We offer assistance with municipal approvals in select cities like Bangalore Mumbai ,Pune and Hyderabad. While we provide all required documentation for submission, laisoning or filing services are not included in our design fees.
Our sample plans are generic and may or may not always comply with local regulations. However, during the customization process, our architects ensure that your final design is fully compliant with your city’s bye-laws, zoning, and setback rules.
No problem at all. Our team will adapt the plan to fit your specific plot size, orientation, and facing direction. We can make adjustments to ensure space optimization, Vastu alignment, and structural feasibility.
Typically, it takes 7–10 working days to finalize a customized floor plan, including discussion, revisions, and client approval. Complete working drawings and structural plans may take another 2–3 weeks, depending on project scope.
Yes. Each client is assigned a dedicated architect who works closely with you to understand your requirements, make design revisions, and ensure smooth communication throughout the process.
Yes, you can use our Construction Cost Calculator or refer to our City-wise Construction Packages. For a precise estimate, we recommend finalizing the plan and specifications first.
Absolutely. If you like the kitchen from one plan and the staircase design from another, we can merge and customize those elements to create a hybrid plan that’s uniquely yours.
Yes. We have a wide range of sample plans for different plot sizes, layouts, duplex homes, rental units, and joint family setups. Just visit our floor plans section to explore options.

