Staircases can be one of the most difficult elements of a structure to design. The number of steps that they have to cover, the slope of the stairs, the shape of the stairs, even the material used to create the stairs etc. can leave one confused and feeling helpless. However, we hope that this article provides some clarity regarding the basics of staircase design.
Types of Staircase Depending on the Shape:
1. Straight Flight Staircase
This is essentially a single stretch of stairs that runs from one floor to another. It is the cheapest to construct and is the most common type of staircase used for dwellings.
This type of staircase usually leaves a lot of space underneath it that , that may be used in a variety of ways – a cupboard under the stairs for example, or maybe a small water closet.
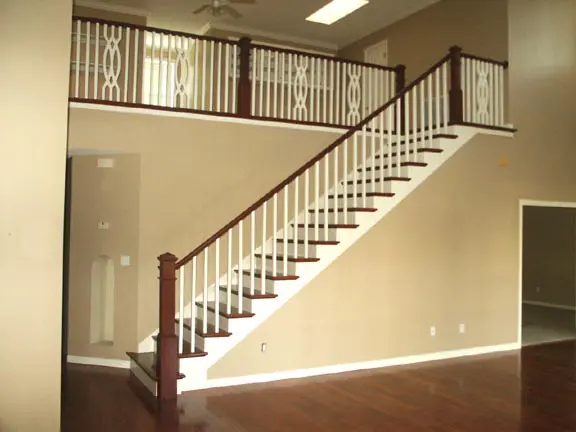
Advantages of Straight Staircase:
- Cheaper
– The straight flight staircase is much simpler to construct than the other staircases due to simpler construction methods.
- Simplicity
– The simplicity of a straight flight staircase can be very attractive. One can feel free to experiment with materials, treads, risers and balustrades to create a simple yet elegant design.
- Visibility
– Straight flight staircase allows an uninterrupted view of the other end of the staircase. This makes the staircase slightly safer with no visual obstructions.
- Ease Of Construction
– This is without doubt, the easiest staircase to construct with simple and fast construction methods.
Disadvantages of Straight Staircase:
- Tiresome To Climb
– The straight flight stair has a continuous set of steps to the top of the level. This however could make it tiresome to climb, due to the lack of a landing.
- Dangerous
– Falling down stairs is not uncommon, however the injuries from such a fall varies according to the staircases. Straight flight staircases have been known to cause the worst injuries, due the large number of stairs. Slipping on one could mean tumbling down the entire level.
- Lack Of Privacy
– Although these staircases provide good visual connectivity between two levels, they also result in a lack of privacy. These staircases are not good if two levels are to be separated based on activities – one requiring more privacy than the other.
2. Dog Legged Staircase
This type of staircase consists of two flights, parallel to each other. The flights of stairs run in opposite directions and have little or no space between their balustrades. Sometimes, the two flights of stairs may be on adjacent walls, then forming a quarter-turn staircase.
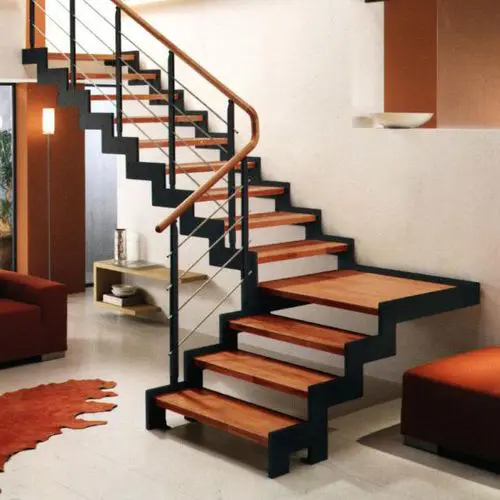
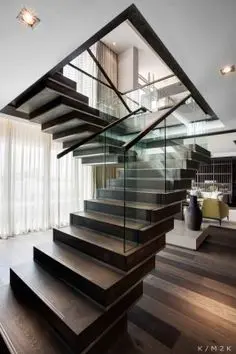
Advantages of Dog Legged Staircase
- Efficient Use Of Space
– This type of staircases cover much less floor area than straight fight stairs. They allow a more compact staircase arrangement.
- Privacy
– These staircases are great in case you want to separate one floor from another for any reason. As one cannot see the upper floor from the lower floor and vice versa, these staircases provide ample privacy to the users.
Disadvantages of Dog Legged Staircase
- Difficult To Build
– These staircases are not very east to construct. The handrails of these stairs need careful planning as well.
Also Read: Design and Material Requirement of a Typical Staircase Constructed for a House
3. Open Well Staircase
The open well staircase gets its name from the space or well that is present in between the balustrades of the staircase. It may have two or more flight of stairs. In cases in which there is two flights (then called a U-shaped stair) to cover a level, the open well staircase looks similar to the dog – leg staircase where the main difference lies in the gap present between the balustrades.
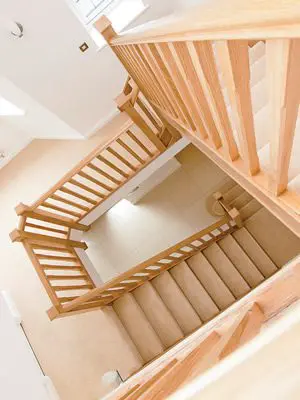
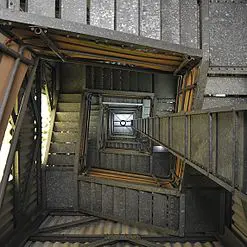
advantages of Open-Well Staircase
- Grandeur
– With its extravagant use of space, the open well staircase, if designed properly, can be used as a statement of grandeur in home.
- Visual Connectivity
– The open-well staircase provides visual connectivity all the way from the top most level to the bottom level, regardless of the number of floors it covers.
Disadvantages of Open-Well Staircase
- Dangerous
– We”ve all seen those action movies in which the hero magnificently kicks the villain over the balustrade of a staircase, leaving him to plummet to his death. With open well staircases, this is a real risk. With the open well running from top of the staircase to the bottom, a fall would lead to disastrous results. Of course this isn”t very common, but in today”s world, who knows?
- Space
– Open well staircases take up a lot of space. Therefore if you”re looking to install one in your own residence, make sure you have enough room for it to be constructed without it looking too cramped.
Also Read: Vaastu Principles of Staircase – Location, Type and Colour
4. Geometrical Staircase (Spiral, Elliptical or Open-Well Circular)
Geometrical staircase refer to the staircases having treads that taper in their plan. They maybe helical (spiral staircases), open well circular staircases, or even elliptical staircases.
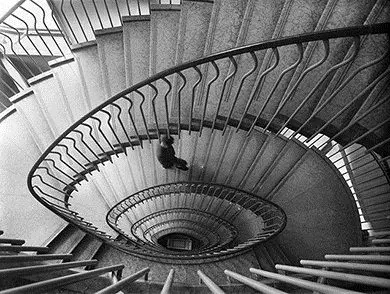
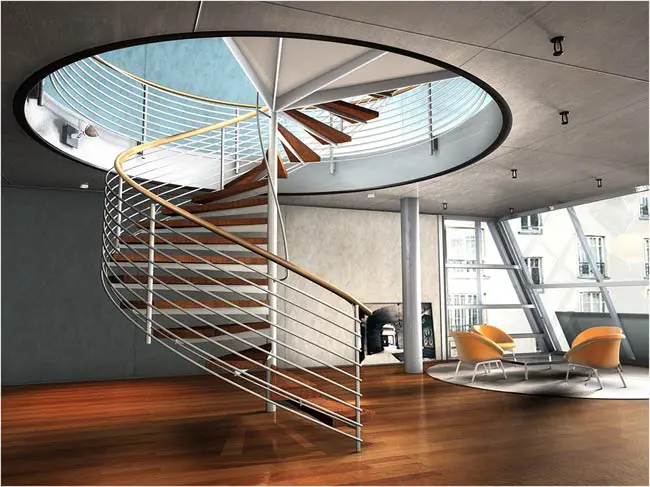
Advantages of Geometrical Staircase design
- Creation Of Space
– These staircases do not occupy as much space as normal staircases. The more gradual the climb, the more space it will occupy, but the space utilised is much less than say a straight flight staircase or maybe a open-well staircase.
- Aesthetic Appeal
– These staircases add a sculptural appeal to the space that their occupying. Properly implemented, these staircases add can become the focus of a space.
Disadvantages of geometrical Staircase Design
- Difficult To Climb
– If you”re hoping for a comfortable climb, then these staircases are best avoided. The continuous change of direction and tapering treads are not the easiest to manoeuvre.
- Expensive
– The unique and complex design of spiral staircases can result in a costly build as well as making them quite expensive to maintain afterwards. Steer clear of these staircases if you”re on a tight budget.
- Difficult To Construct
– Thanks to their geometrical designs, the construction of these staircases can be quite painstaking and prone to mistakes.
Staircases can be an amazing design feature in a house, as well as one of the most frequently used parts. So, remember to give ample time and thought to your staircase design. We hope this article helped you.





