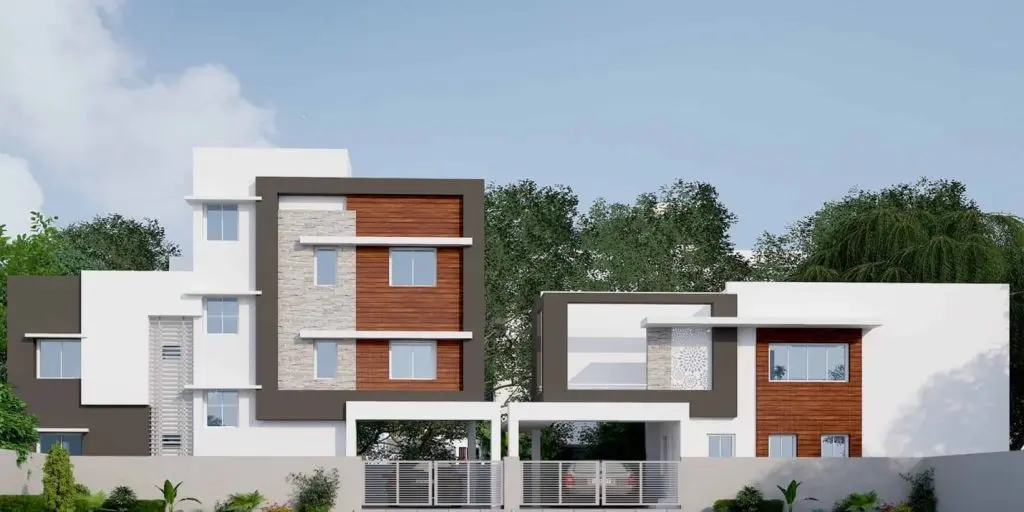
Everyone loves browsing through pictures of beautiful houses. However, when it comes to house plans, most of us would simply scroll down without paying too much attention. It is a common misconception among us that floor plans are just used by professional architects, interior designers, and decorators.
However, homeowners also need to understand the plans and get an idea of their own requirements to be able to work well with the designers. Planning is one of the initial phases of construction. To be able to get the house of your dreams, you need to be able to convey your requirements and visualization properly to the designers.
But that’s a little difficult to do when you have little knowledge of how floor plans are used. Floor plans arm you with basic ideas before you decide to meet professionals for designing your house or even when you are house hunting. With the help of floor plans, you will be able to create a beautiful and comfortable home with meticulous planning to make a functional home that suits the needs of your family.
What is a 3 BHK House?
A three-bedroom house is a great marriage of space and style that carefully leaves out room for growing families or entertaining guests. There are three bedrooms, one hall, and a kitchen in a 3 BHK house. The number of washrooms and toilets varies according to the requirements of the owner. 3 BHK houses are usually preferred by families with two or more children. Here are ten 3 BHK floor plans that are well suited for Indian homes.
This is a 3 BHK duplex bungalow plan for a plot of 40X50 feet. The house has a single car parking space which is allocated on the ground floor. The striking spiral staircase creates a focal point in the house with a decorative piece in the center.
The house has a west entrance with the kitchen in the southeast and the bedrooms in the southwest. Moreover, the living room is in the south. There are a total of 12 doors in the house, which is ideal as per Vastu.
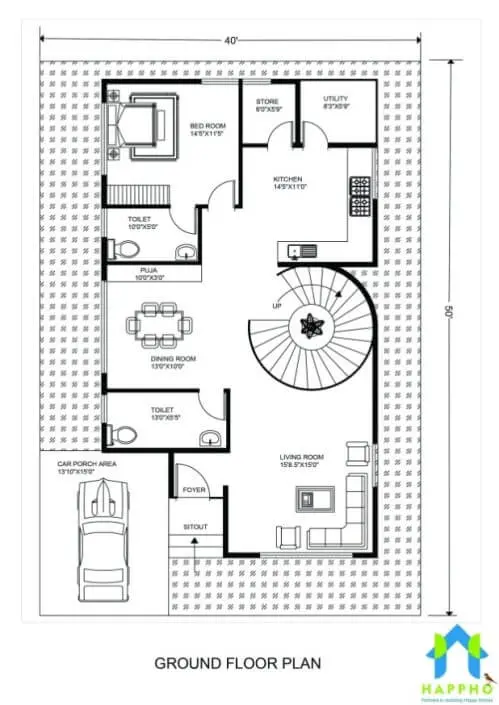
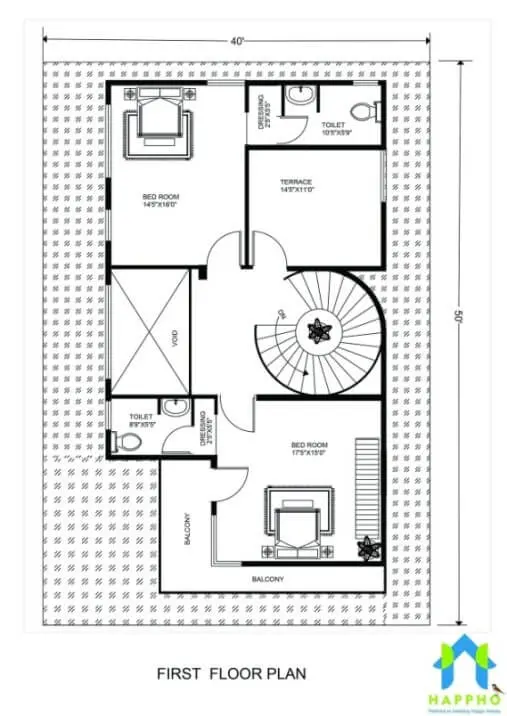
Room Configuration
- Living Room: 1
- Dining Room: 1
- Kitchen: 1
- Bedroom: 3
- Bathroom: 3
- Parking: 1
- Pujaroom: Nil
This 3 BHK duplex bungalow is designed for a plot size of 38X48 feet. There is a parking space for one car on the ground floor. It has a relaxing sit-out in front of the main entrance and a large balcony on the first floor. Unlike most houses, it has living spaces on both floors, increasing the interactive spaces.
The house has an East facing entry with the living room in the northeast corner. The master bedroom is in the southwest. Moreover, the kitchen is in the southeast. There are a total of 12 doors in the house, which is ideal as per Vastu.
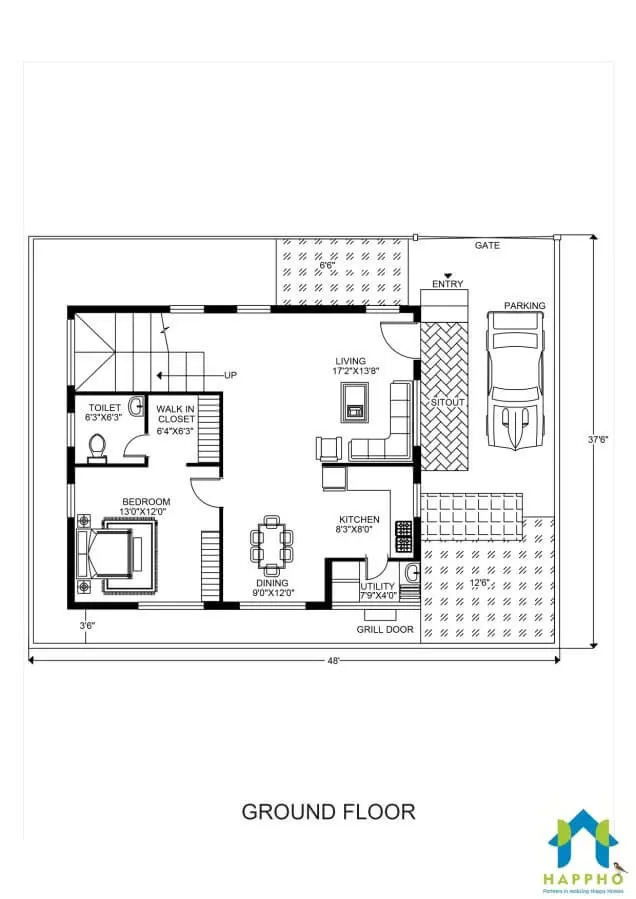
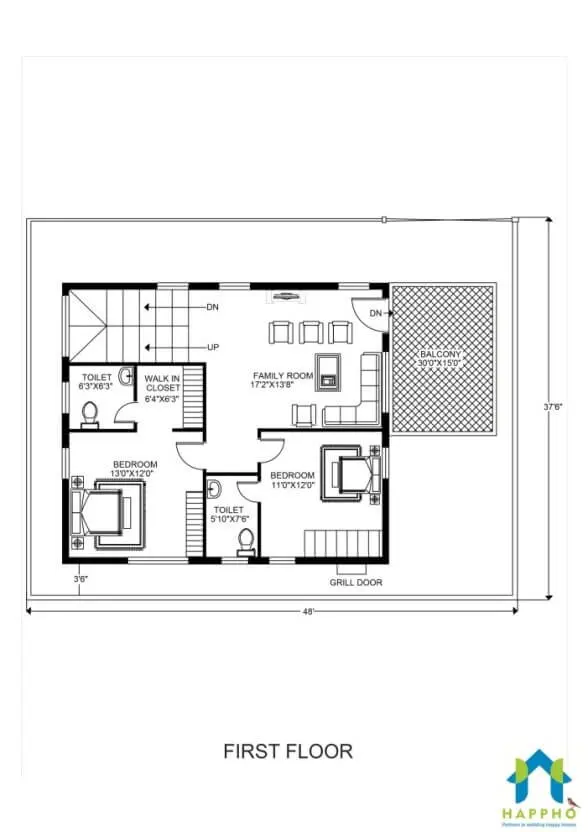
Room Configuration
- Living Room: 2
- Dining Room: 1
- Kitchen: 1
- Bedroom: 3
- Bathroom: 3
- Parking: 1
- Pujaroom: Nil
This single-storey bungalow is designed for a plot size of 40X45 feet. A single car parking is allocated near the entrance. The staircase is placed outside the floor plan to give separate access to the terrace. The living and dining spaces are undivided, giving a grand feeling inside the house.
The floor plan is suitable for an east-facing entry. As per Vastu, the number of doors is even (eight). The living room is north facing while the kitchen is south-east and the master bedroom is south-west.
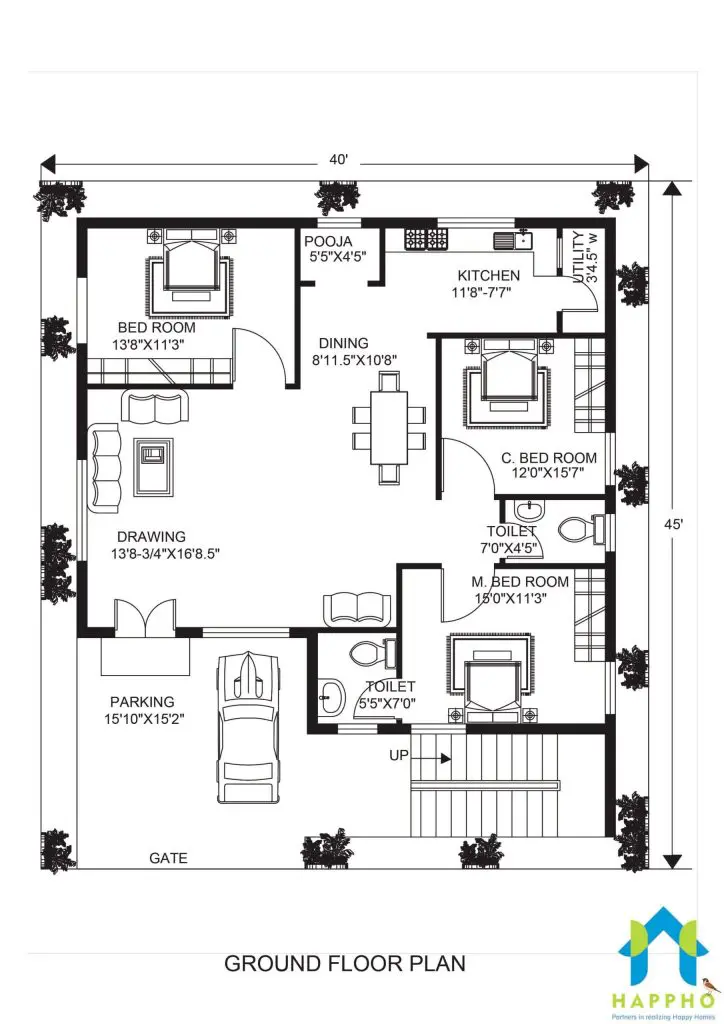
Room Configuration
- Living Room: 1
- Dining Room: 1
- Kitchen: 1
- Bedroom: 3
- Bathroom: 2
- Parking: 1
- Pujaroom: 1
Despite being designed for a small plot size of 20X30 feet, this duplex house provides generous seating and open spaces on each floor. These spaces are allocated on either end of the plan. Following the main entrance, you will enter an open living and dining space.
The space beside the main gate is a small lawn to have a relaxing evening. Except for the living room on the ground floor, there is also a lounge space on the first floor for some family time.
The floor plan is west facing with the kitchen at the southeast and the bedroom at the southwest corner of the house. The living room is placed in the west direction, allowing enough lighting to enter in the evening.
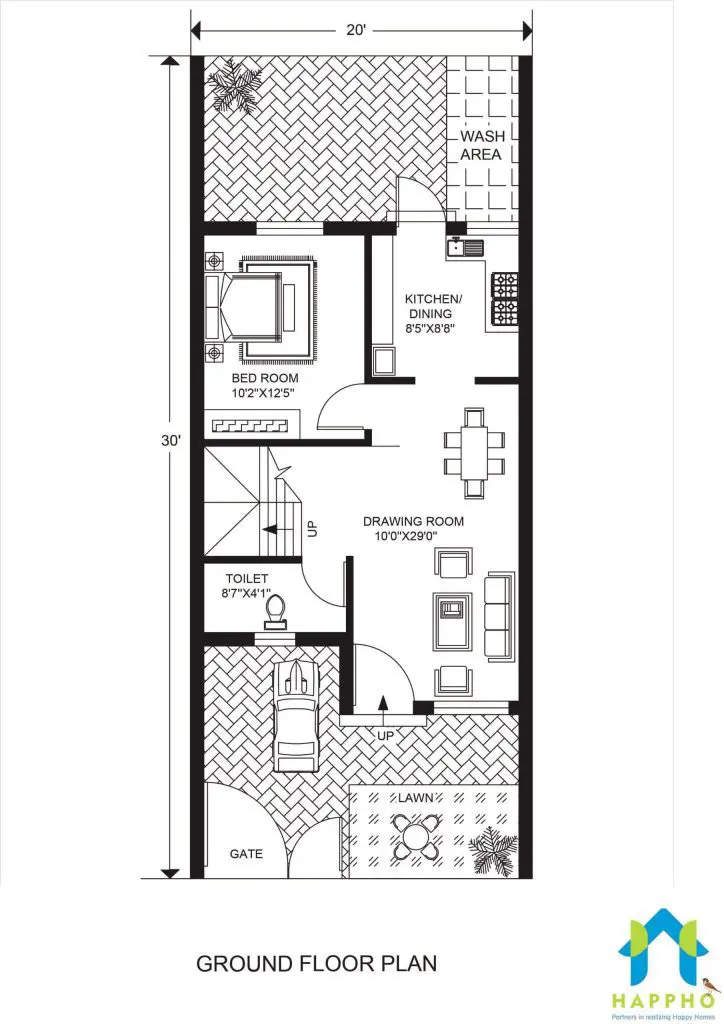
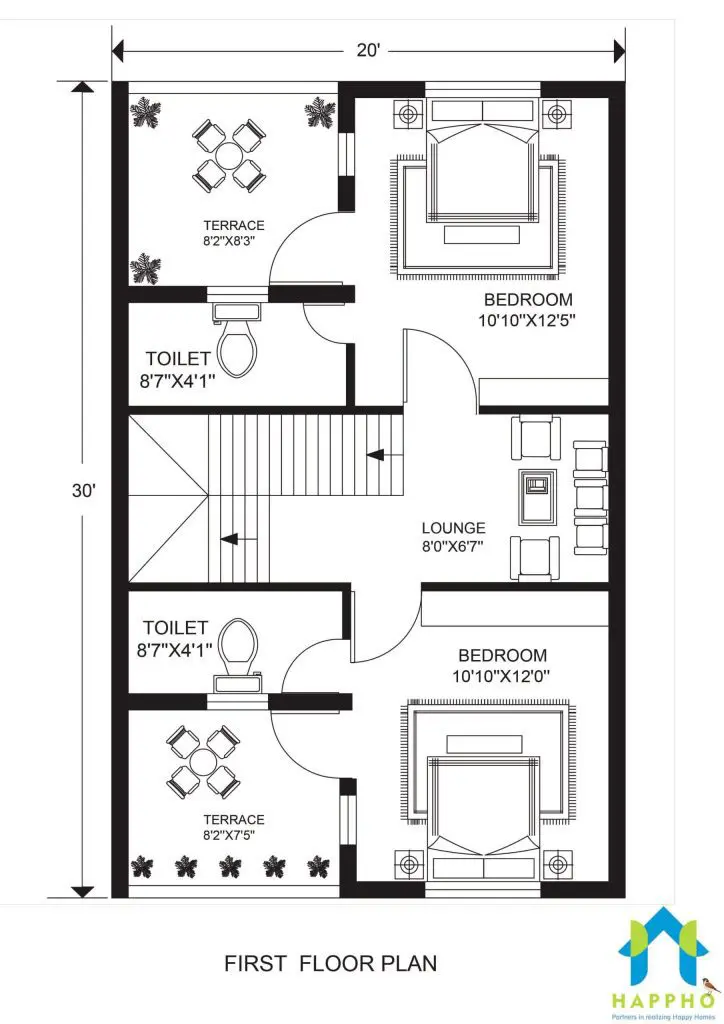
Room Configuration
- Living Room: 1
- Dining Room: 1
- Kitchen: 1
- Bedroom: 3
- Bathroom: 3
- Parking: 1
- Pujaroom: Nil
This 3 BHK duplex house comes with generous living and dining spaces. The master bedroom has an attached dressing and study on top of having an attached washroom. On the first floor, a common family room is allocated, from which, you can access the bedrooms.
The floor plan has a west-facing entrance. The bedrooms are placed in the northeast corner and the kitchen is placed in the southeast corner, which is ideal as per Vastu.
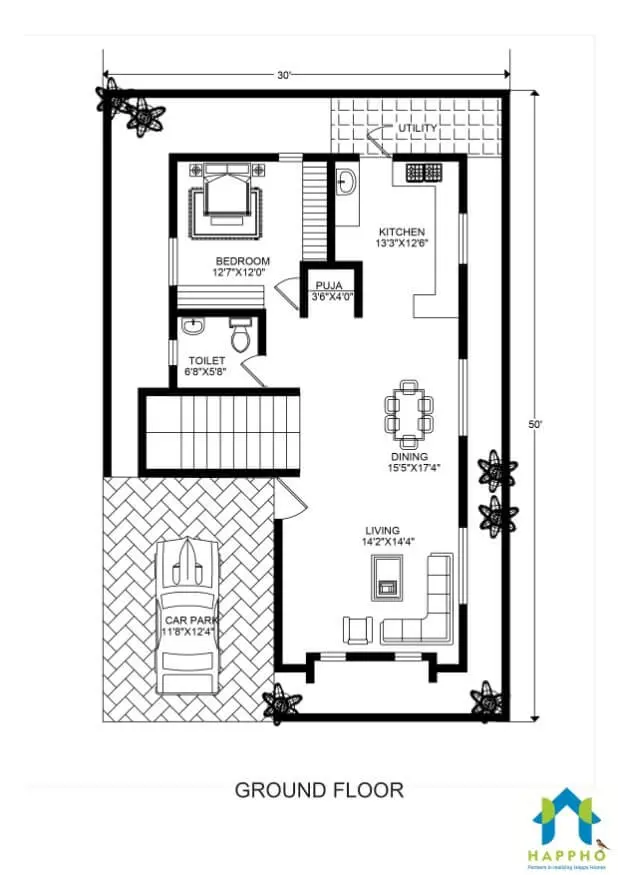
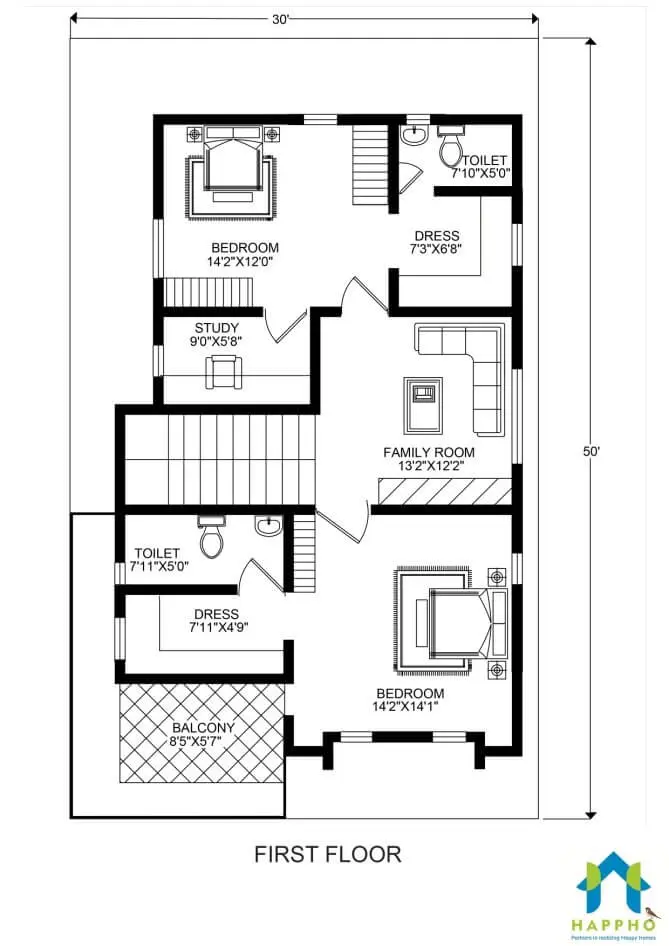
Room Configuration
- Living Room: 2
- Dining Room: 1
- Kitchen: 1
- Bedroom: 3
- Bathroom: 3
- Parking: 1
- Pujaroom: 1
This floor plan is designed for a plot size of 35X52 feet. It can accommodate one car parking and has an outdoor seating deck beside the dining space. This duplex bungalow has a spacious open kitchen layout. On the first floor, the open terrace is accessible from the family room.
The open terrace faces towards the main road, making it a relaxing space to sit in the evening. This plan is suitable for both north and west-facing entry. The entrance first leads to the foyer with a veranda on the side and leads straight to the living room. There are generous gardening spaces around the plot.
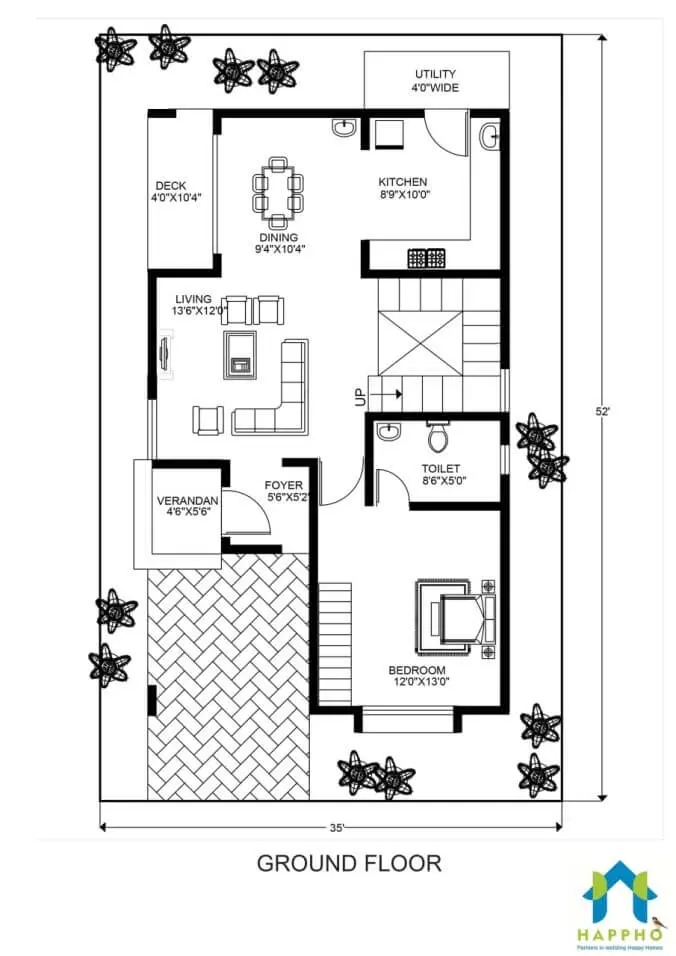
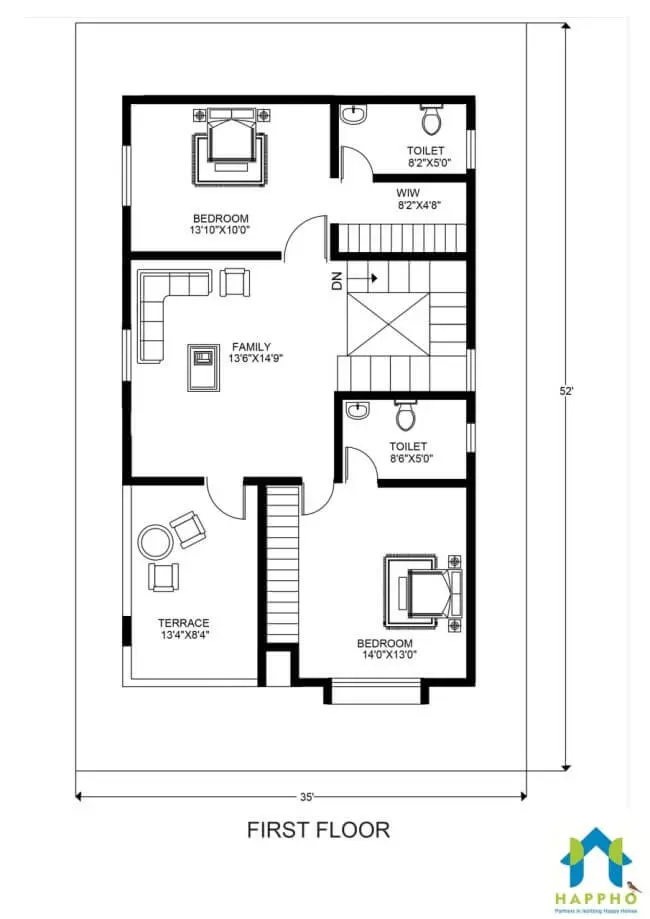
Room Configuration
- Living Room: 2
- Dining Room: 1
- Kitchen: 1
- Bedroom: 3
- Bathroom: 3
- Parking: 1
- Pujaroom: Nil
This 3 BHK duplex is ideal for a plot size of 30X40 feet. It can accommodate one parking space and has generous landscaping and open spaces on either side of the plot. The entrance leads straight to the living room. The L-shaped staircase and a huge cut-out near it give the house a luxurious touch.
According to Vastu, this floor plan is ideal if you have a south-facing entry. The kitchen is ideally placed in the northwest direction and the living room will be in the northeast direction. The number of doors is even (12) which is ideal as per Vastu.
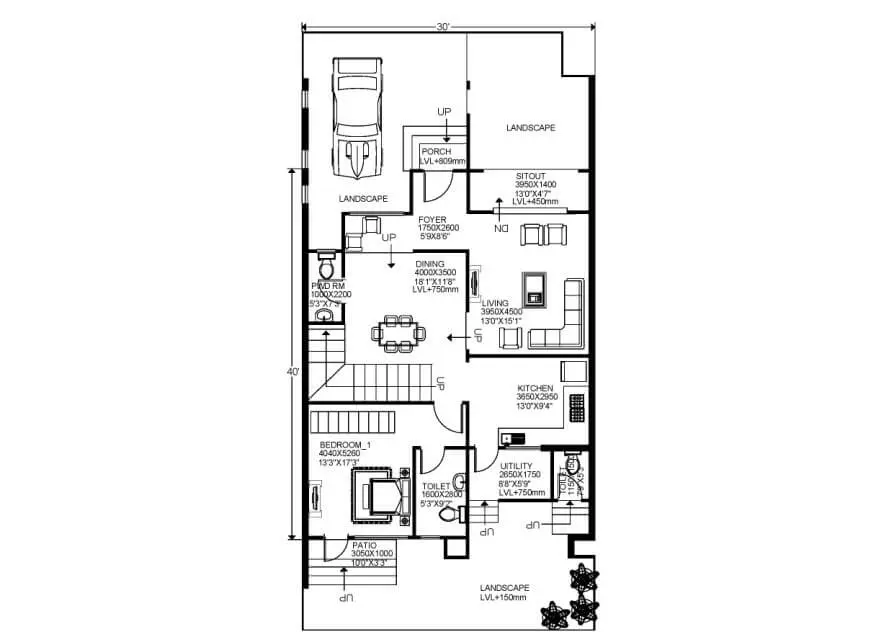
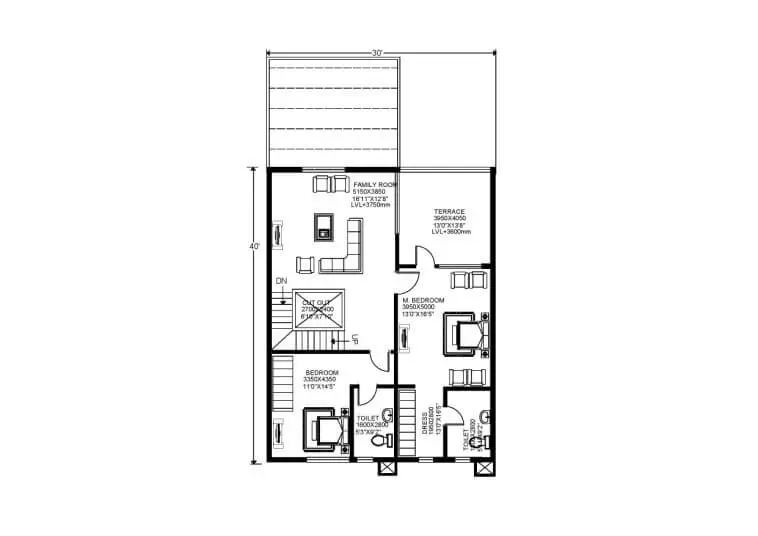
Room Configuration
- Living Room: 2
- Dining Room: 1
- Kitchen: 1
- Bedroom: 3
- Bathroom: 5
- Parking: 1
- Pujaroom: Nil
Designed for a relatively small plot of 21X36 feet, this 3 BHK duplex bungalow is anything but compact. It also accommodates a single car parking. It provides a generous area in the common and private spaces. According to Vastu, the house is ideal for a west-facing plot since that way, the entrance will be from the north.
The kitchen and master bedroom will be in the southeast and southwest corners of the house respectively. Moreover, the living room will be in the northwest direction, ideal for Vastu.
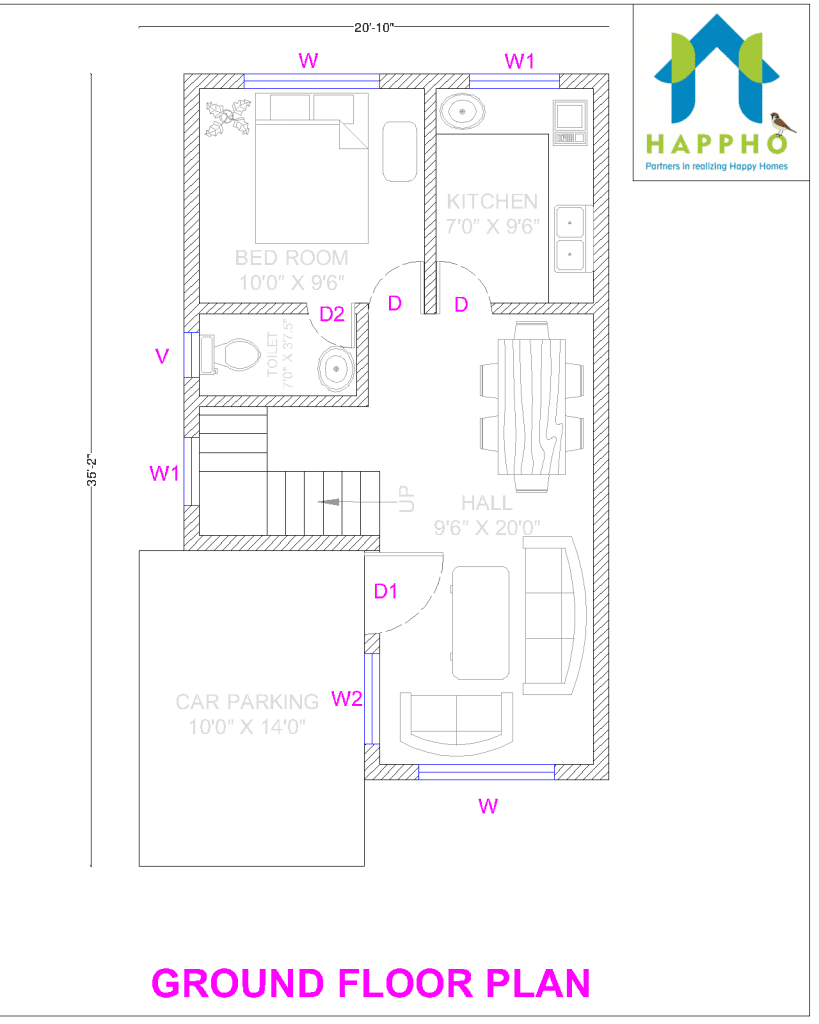
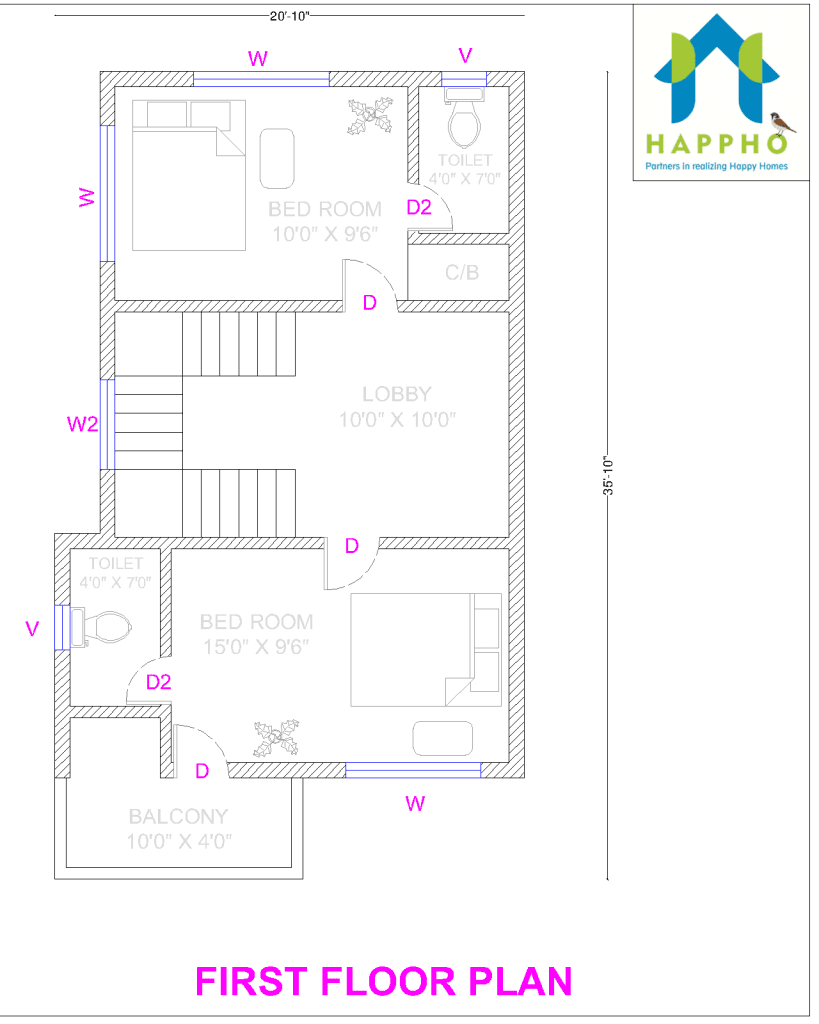
Room Configuration
- Living Room: 1
- Dining Room: 1
- Kitchen: 1
- Bedroom: 3
- Bathroom: 3
- Parking: 1
- Pujaroom: Nil
This duplex 3 BHK bungalow is designed for a plot size of 45X50 feet. It can accommodate double car parking spaces. The house provides a generous area in both the common and private spaces. The living and dining halls are divided by an arch, making the area look bigger than it actually is.
You will also find a maid’s room and a separate toilet which is accessible from the outside. The master bedroom is quite luxurious with a large washroom and dressing room. On the first floor, a large L-shaped balcony is allocated which is accessible from the family lounge. The floor plan is ideal for an east-facing entrance.
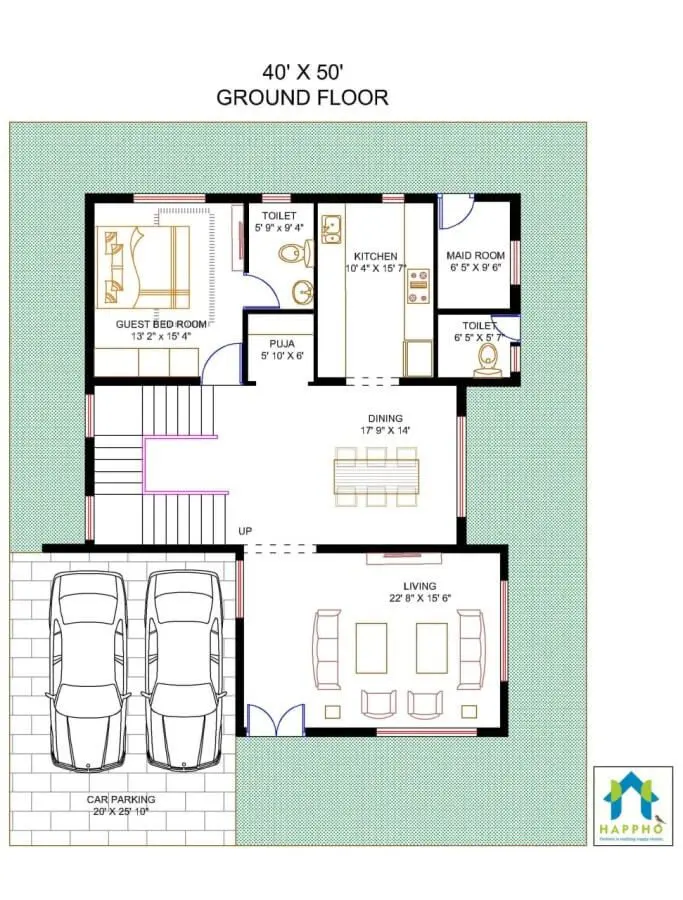
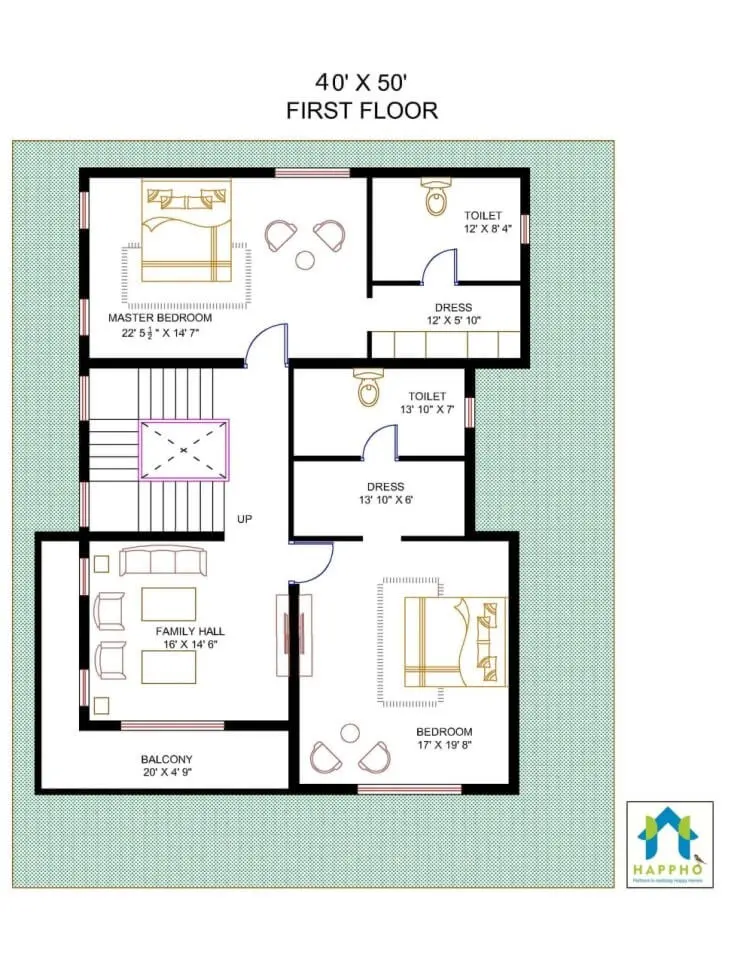
Room Configuration
- Living Room: 2
- Dining Room: 1
- Kitchen: 1
- Bedroom: 3
- Bathroom: 4
- Parking: 2
- Pujaroom: 1
This spacious 3 BHK duplex bungalow comes with single-car parking near the entrance. The house is designed for a plot size of 25X37 feet and has generous space in every room. It has an open kitchen layout with a dining room near it. The master bedroom has an attached balcony. On the first floor, there is a spacious home theatre with an attached balcony.
The floor plan has a north-facing entrance with the living room at the northwest corner. The kitchen is in the southeast and the master bedroom is in the southwest. All the bedrooms have attached toilets. The number of doors and windows is even as per Vastu.
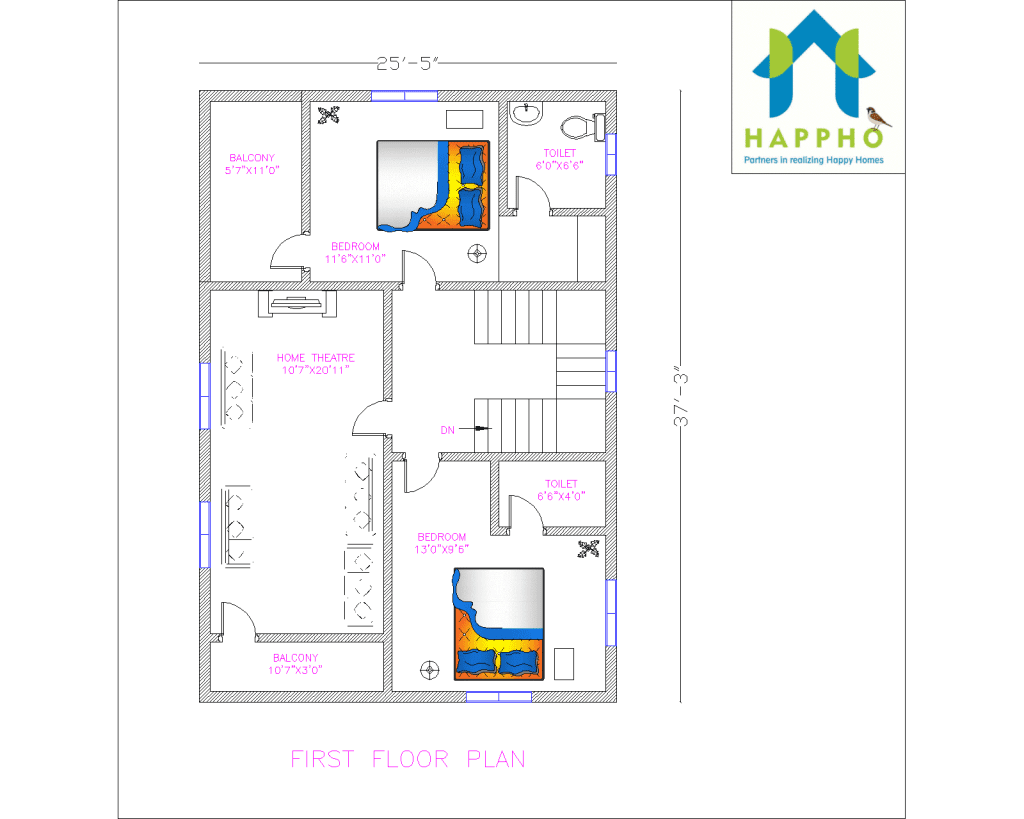

Room Configuration
- Living Room: 1
- Dining Room: 1
- Kitchen: 1
- Bedroom: 3
- Bathroom: 3
- Parking: 1
- Pujaroom: 1
Three-bedroom houses are ideal for any family to live in. In both traditional and contemporary design, there is nothing more ideal than a three-bedroom house. You can always discover inspiration for 3 BHK houses on our website regardless of the plot size or budget. Contact us for more details regarding cost package, cost calculating, design cost, or any other query.





