Kerala is known for its verdant greenery, warm natives and lip smacking delicacies. It is the land where the yearly monsoons strike first in the year, by the first week of June itself. The rains here are prolific and heavy and hence the state gets its share of extensive greenery and dense foliage. The ‘Land of Coconut Trees’ is one scenic beauty to look out for.
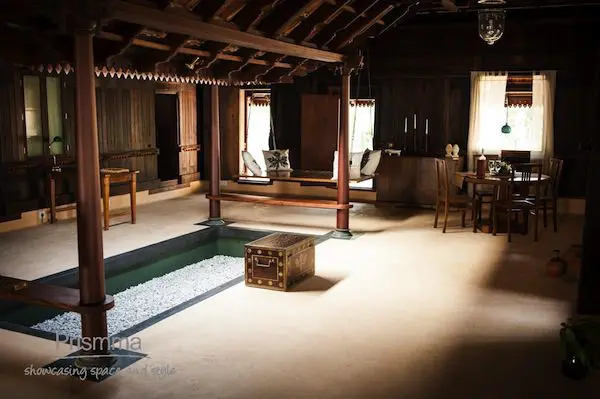
One of the most vibrant, colourful and well-educate states of the country, Kerala also has the distinction of being a place of some beautiful architecture in the country. Kerala homes have a distinct story to tell, and they will really inspire you with their beautiful decor, choice of colours and light materials. Kerala homes are all about clutter free interiors which stress largely on traditional architecture and design native to the state.
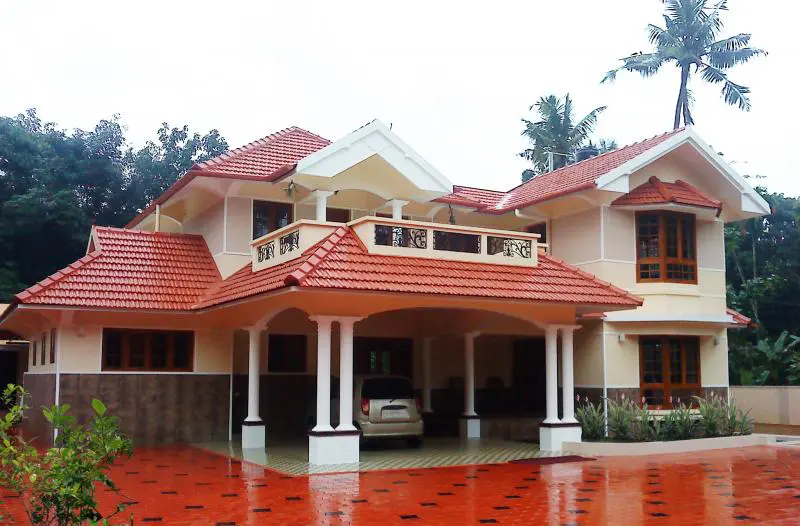
The traditional homes of the state are based on the architectural principles of the Thatchu Shastra or the Science of Carpentry and the Vaastu shastra, the Science of Building.
Houses were constructed preferably facing the East, in total harmony with the Vaastu shastra which requires the entry of a house to be located either in the East (preferable) or the North. The materials used are local, giving birth to an architecture that is very vernacular in every aspect
The Kerala House Roofs
The roofing of Kerala houses is one element that will definitely catch your attention once you are there. Since it is a zone of very heavy rainfall, there are no flat roofs. People live in houses with sloped or pitched roofs, covered with beautiful tiles.
Clay tiles supported by sturdy wooden rafters are used for the roofs. These are locally available and lend a rustic look to the Kerala home. They serve an important function of keeping the interiors if the house cool from within and the roof pitch help in easy drainage of water off the roof. The roof tiles are generally red, but may also be black or brown.
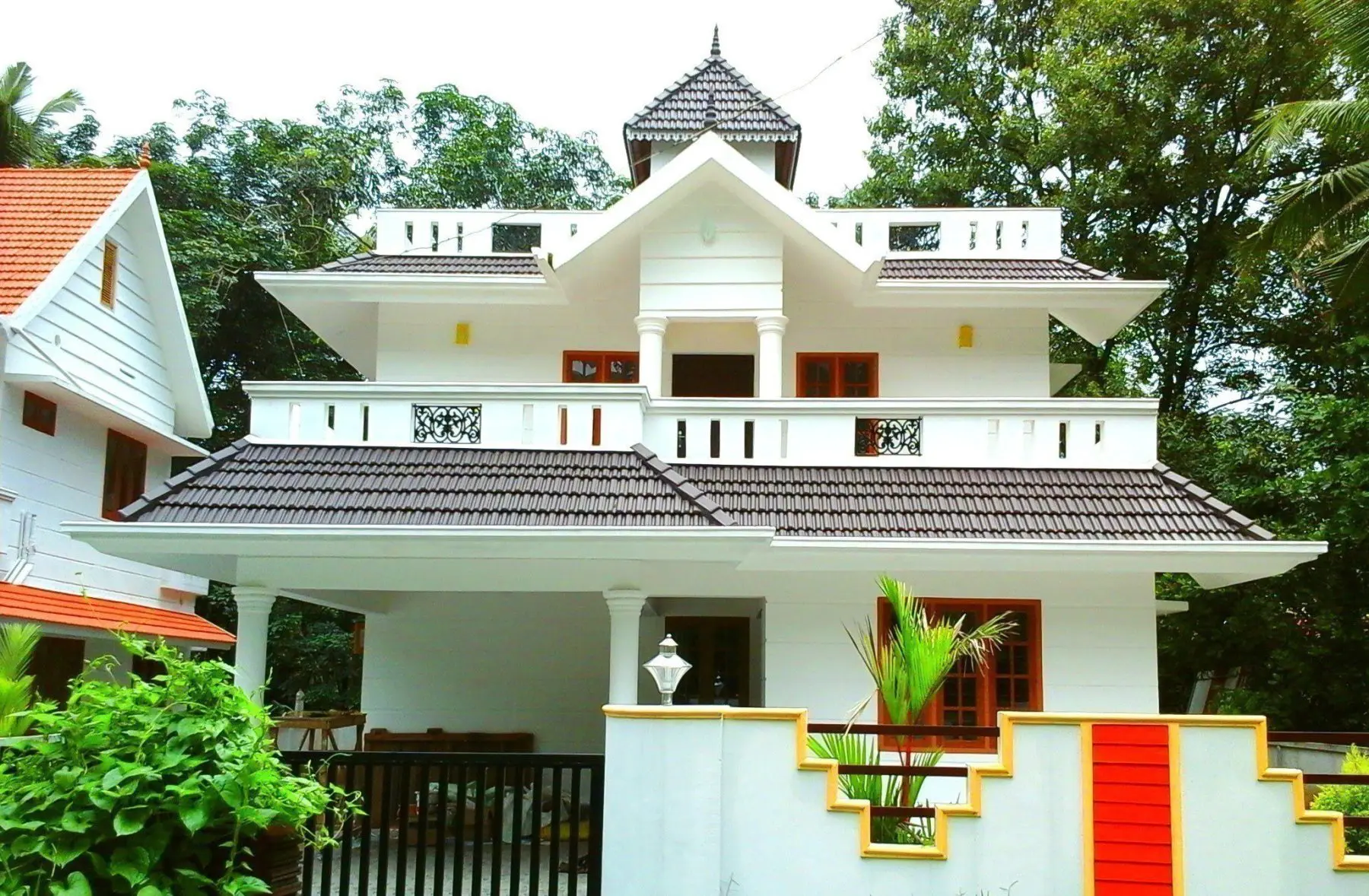
The Entrance of a Kerala House
Paddipura is the term used to denote the front entrance of a Kerala house. This Paddipura begins with the front fencing of the house and comprises a traditionally designed and detailed door, with a tiled roof – either sloped or curving – at the top.
This has been modified due to current living conditions where almost everyone has a car. The traditional Paddipura door has been replaced with large and ornate entrance gates. The roof continues to remain.
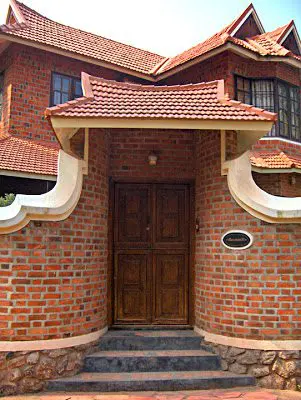
You can design the entrance of your Kerala inspired home with beautiful landscaping. Consider ganging creepers and colourful flower climbers from the curved roof atop the entrance gate.
Go for ornate embellishments for the gate grilles. Choose to stay earthy when it comes to colours – browns and yellows, along with red and green are a great combination.
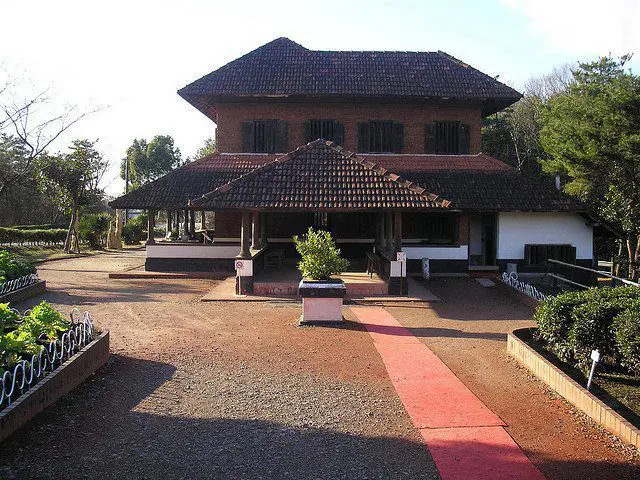
Porches and Verandas
The entry to the house sees a vast shaded veranda space known as the Poomukham. The veranda seems to be abutting from the rest of the house and out of the front facade. To access the Poomukham there is a small flight of stairs.
The roof over the veranda is supported by means of pillars which may also be traditionally decorated. Don’t be surprised to see a chair in the Poomukham in most Kerala homes – this is a traditional chair for the head of the family.
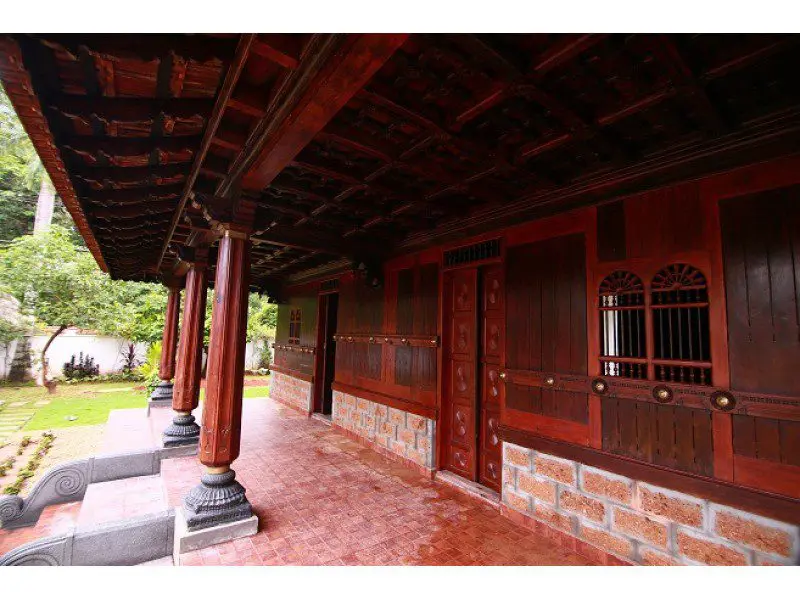
You could have several potted plants in your personalised Poomukham. Instead of a chair for the head of the family, you could add a twist by adding a swing replete with side cushions and beautifully detailed mattresses. Add an element of interest to the pillars by encircling them with shrubs.
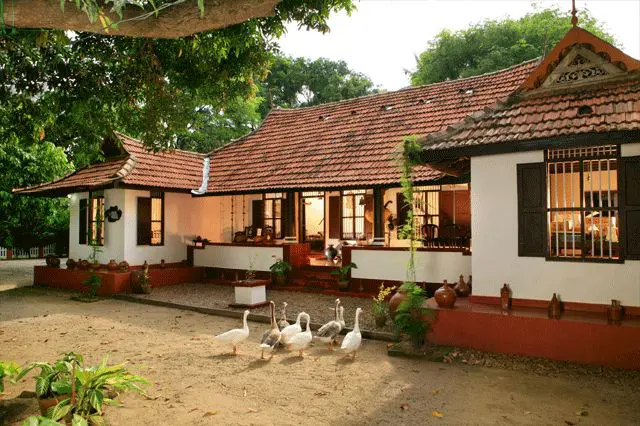
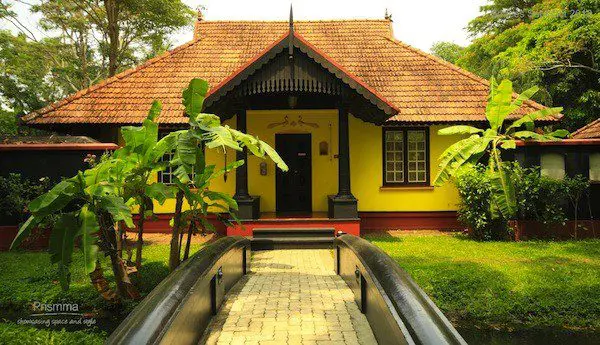
Charupady
The traditional parapet style seating in the open Poomukham is traditionally made of either wood or cement. For the backrests, carved wooden planks are used which also served as the parapets of the Poomukham. This adds an element of further embellishment to the design and lends the house a beautiful elevation.
The Central Courtyard
The central open-to-air courtyard is a chief element of the Kerala home and is a perfect example of well-designed open spaces. The courtyard is called the Nadumuttom and is the prime centre of the Kerala house. It is usually square in plan and is placed in the exact centre of the house, according to Vaastu Shastra which demands for a column free space in the central grid of a house.
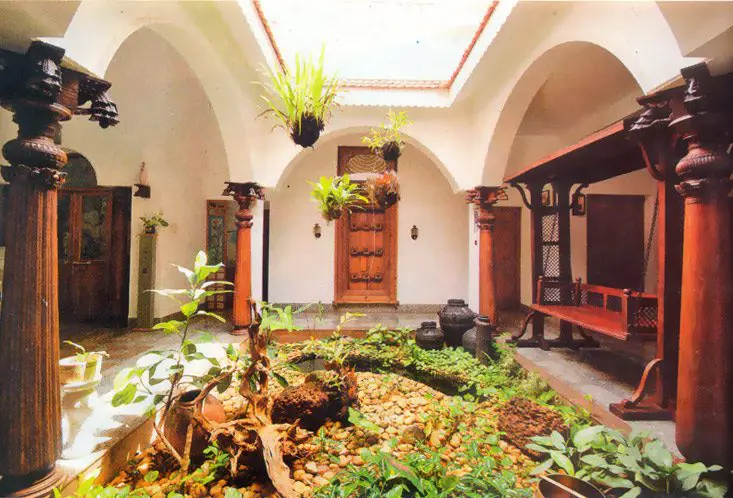
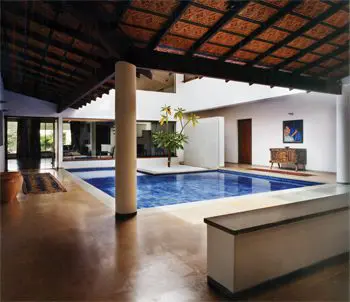
Materials of Construction
Kerala homes involve a lot of traditional materials in their home designs, the chief being wood and bricks. Wood is used for rafters of the roof, for beams and columns, for panelling of staircases, for parapets of the Poomukham and even for ornately designed pillars. The wood used must be of good quality – teak or rosewood. Also used are bricks and cement, and modern homes might even be made out of reinforced concrete.
– Sakshi Singh





